140 Winchester Rd, Bastrop, TX 78602
Local realty services provided by:ERA EXPERTS

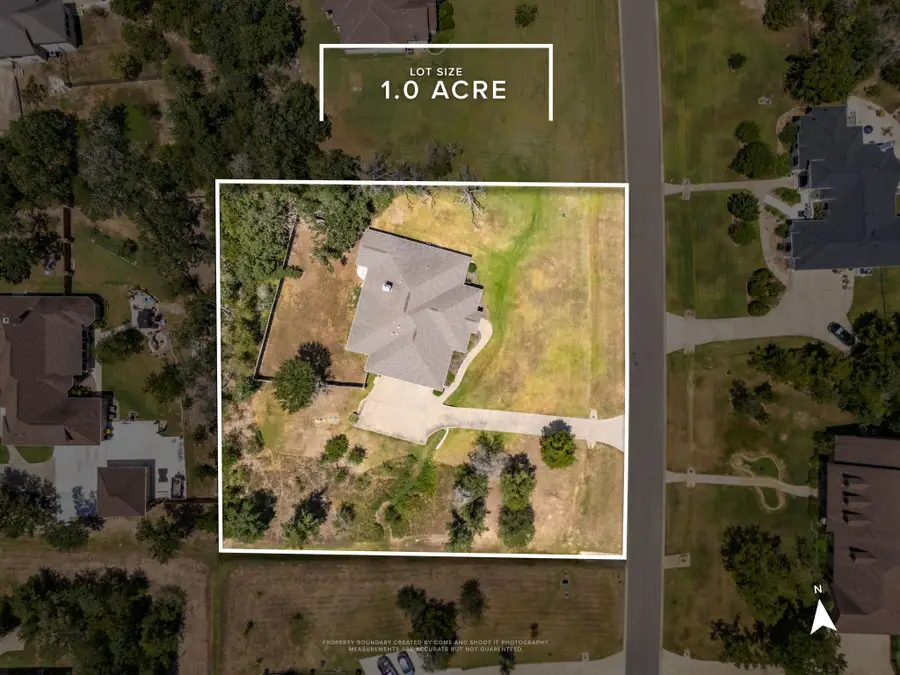
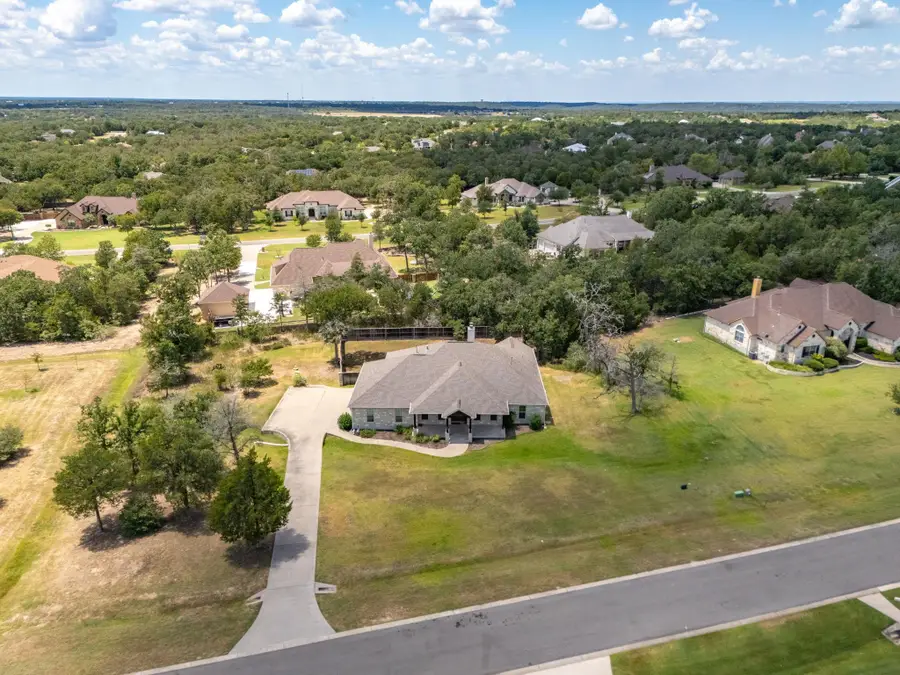
Listed by:jo nevares
Office:keller williams realty
MLS#:5241981
Source:ACTRIS
140 Winchester Rd,Bastrop, TX 78602
$535,000
- 3 Beds
- 3 Baths
- 2,812 sq. ft.
- Single family
- Active
Price summary
- Price:$535,000
- Price per sq. ft.:$190.26
- Monthly HOA dues:$153
About this home
Welcome to 140 Winchester Rd, Bastrop, TX, located in the highly sought-after gated community of The Colony. This one-story residence, built in 2007, offers 2,812 sq ft of living space on a 1.08-acre lot, blending space, function, and comfort in a premier setting. A 3-car garage could add a space for a workshop, extra storage, etc. Inside, you’ll find 3 spacious bedrooms, 3 full bathrooms, and 2 versatile flex rooms, creating endless opportunities for a home office, hobby space, or guest accommodations. One of the secondary bedrooms has a connected bathroom, and is ideal for extended family or multi-generational living, offering both privacy and convenience. The open floor plan connects the living, dining, and kitchen areas seamlessly, with warm finishes perfect for everyday living or entertaining. Step outside from the Primary Bedroom or Living Room to the covered patio and fireplace, overlooking a generously sized backyard with plenty of room for a pool or even a substantial and productive garden. As part of The Colony, residents enjoy access to an exceptional amenity center featuring a resort-style pool, tennis/pickleball court, fitness center, and clubhouse, enhancing the lifestyle this community provides. Located just minutes from the growing city of Bastrop, with its shops, dining, and entertainment, and only a short drive to Austin, this property offers the best of both convenience and retreat. Competitively priced, 140 Winchester Rd is a rare opportunity to own a spacious home on over an acre in one of Bastrop’s most desirable neighborhoods.
Contact an agent
Home facts
- Year built:2007
- Listing Id #:5241981
- Updated:August 18, 2025 at 10:10 AM
Rooms and interior
- Bedrooms:3
- Total bathrooms:3
- Full bathrooms:3
- Living area:2,812 sq. ft.
Heating and cooling
- Cooling:Central
- Heating:Central, Fireplace(s), Natural Gas
Structure and exterior
- Roof:Composition
- Year built:2007
- Building area:2,812 sq. ft.
Schools
- High school:Cedar Creek
- Elementary school:Colony Oaks
Utilities
- Water:Public
- Sewer:Septic Tank
Finances and disclosures
- Price:$535,000
- Price per sq. ft.:$190.26
- Tax amount:$9,459 (2025)
New listings near 140 Winchester Rd
- New
 $449,000Active4 beds 2 baths2,014 sq. ft.
$449,000Active4 beds 2 baths2,014 sq. ft.122 N Pohakea Dr, Bastrop, TX 78602
MLS# 7916609Listed by: HEART REALTY - New
 $4,250,000Active52.37 Acres
$4,250,000Active52.37 AcresTBD E Sh-71, Bastrop, TX 78602
MLS# 17239862Listed by: NOBLE ROADS REALTY - New
 $323,000Active3 beds 2 baths1,688 sq. ft.
$323,000Active3 beds 2 baths1,688 sq. ft.401 S Hunting Lodge Ln, Bastrop, TX 78602
MLS# 2559862Listed by: ONE STOP LEASING & PROP MGMT - New
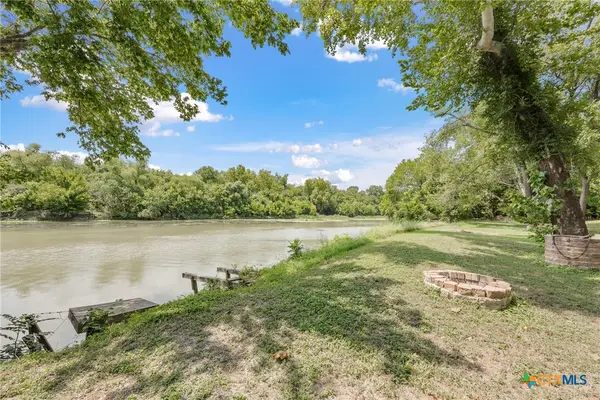 $750,000Active-- beds -- baths3,222 sq. ft.
$750,000Active-- beds -- baths3,222 sq. ft.315 Riverwood Drive, Bastrop, TX 78602
MLS# 589363Listed by: JPAR - NEW BRAUNFELS - New
 $560,000Active4 beds 4 baths3,040 sq. ft.
$560,000Active4 beds 4 baths3,040 sq. ft.271 Coleto Trl, Bastrop, TX 78602
MLS# 1395768Listed by: ORCHARD BROKERAGE - New
 $545,000Active4 beds 3 baths1,858 sq. ft.
$545,000Active4 beds 3 baths1,858 sq. ft.175 Bobs Trl, Bastrop, TX 78602
MLS# 4542111Listed by: PLATINUM REALTY-AUSTIN - New
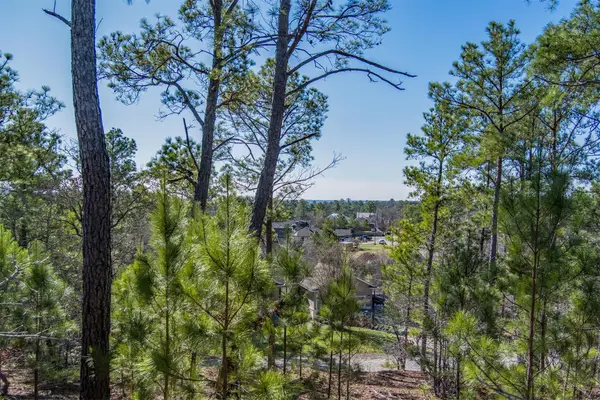 $149,900Active0 Acres
$149,900Active0 Acres222 Makaha Dr, Bastrop, TX 78602
MLS# 6138853Listed by: KELLER WILLIAMS REALTY - New
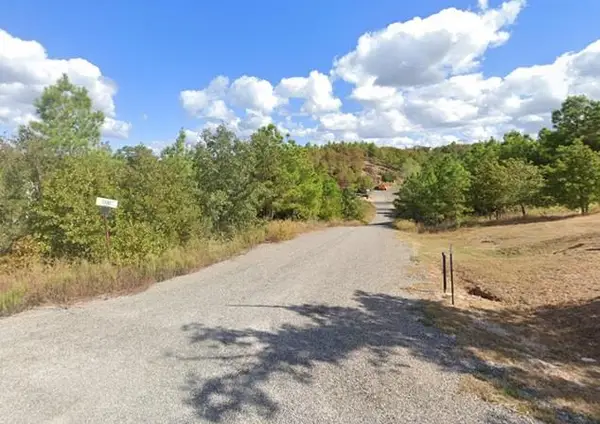 $19,999Active0 Acres
$19,999Active0 AcresTBD Otani Ct, Bastrop, TX 78602
MLS# 9085762Listed by: REAL BROKER, LLC - New
 $15,500Active0 Acres
$15,500Active0 AcresLOT132 Pahala Ct, Bastrop, TX 78602
MLS# 6595036Listed by: LEVI RODGERS REAL ESTATE GROUP
