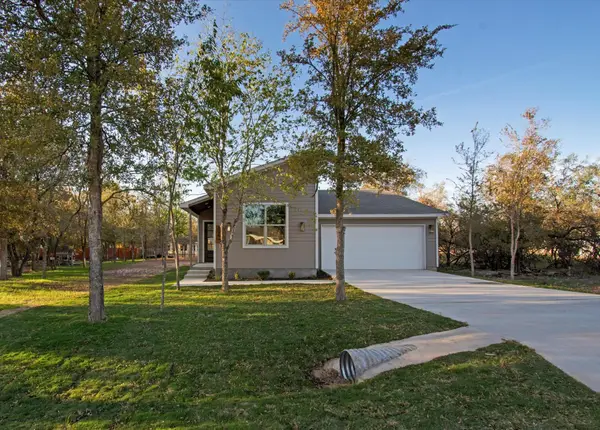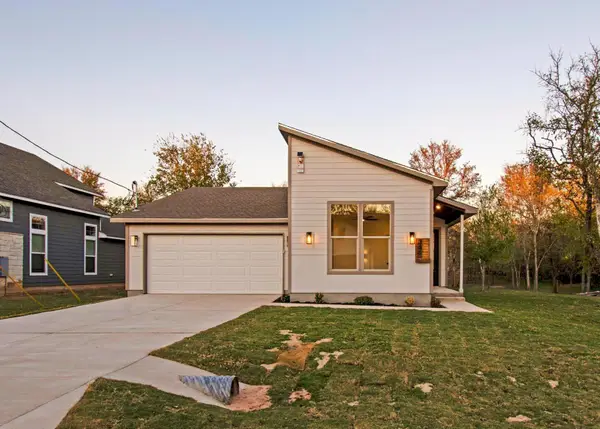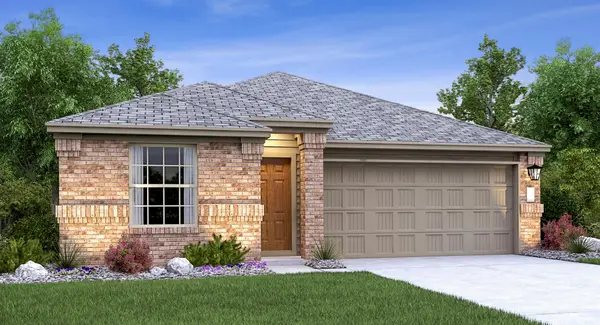1402 Pecan St, Bastrop, TX 78602
Local realty services provided by:ERA Brokers Consolidated
Listed by: karen derr, jonathan ryan
Office: compass re texas, llc.
MLS#:9226626
Source:ACTRIS
1402 Pecan St,Bastrop, TX 78602
$875,000
- 4 Beds
- 3 Baths
- 2,931 sq. ft.
- Single family
- Active
Price summary
- Price:$875,000
- Price per sq. ft.:$298.53
About this home
In the heart of Historic Bastrop, where dining, shopping and walkability come easy! Rock on the large front porch, birdwatch on the shady back porch or lounge in the pool. There is so much to enjoy while living in this vintage home on a large corner lot. Utilize five bedrooms or enjoy four spacious bedrooms (2 down/2 up) with a sunny office up. The landing up is perfect for homework or media and gaming fun. With 2 bedrooms including the primary on the main floor, the floor plan is very livable. Fireplace in master and French doors to the pool add a touch of romance. A chef-worthy Wolf gas range, and a rare wine cellar grace the open kitchen.The backyard oasis with a pool includes an unfinished historic guest house/pool house ready for your vision. Carport + storage building offer added convenience. A true blend of character, comfort, and potential!
Contact an agent
Home facts
- Year built:1900
- Listing ID #:9226626
- Updated:November 20, 2025 at 04:54 PM
Rooms and interior
- Bedrooms:4
- Total bathrooms:3
- Full bathrooms:3
- Living area:2,931 sq. ft.
Heating and cooling
- Cooling:Central, Electric
- Heating:Central, Electric
Structure and exterior
- Roof:Metal
- Year built:1900
- Building area:2,931 sq. ft.
Schools
- High school:Bastrop
- Elementary school:Mina
Utilities
- Water:Public
- Sewer:Public Sewer
Finances and disclosures
- Price:$875,000
- Price per sq. ft.:$298.53
- Tax amount:$12,854 (2025)
New listings near 1402 Pecan St
- Open Sat, 11:30am to 2:30pmNew
 $454,900Active4 beds 3 baths2,240 sq. ft.
$454,900Active4 beds 3 baths2,240 sq. ft.103 Kawainui Ln, Bastrop, TX 78602
MLS# 6382206Listed by: ALL CITY REAL ESTATE LTD. CO - Open Sat, 2 to 4pmNew
 $749,000Active3 beds 2 baths2,008 sq. ft.
$749,000Active3 beds 2 baths2,008 sq. ft.402 Pine Tree Loop, Bastrop, TX 78602
MLS# 3736430Listed by: REDFIN CORPORATION - New
 $260,000Active0 Acres
$260,000Active0 Acres3.9 Acres Synergy Dr, Bastrop, TX 78602
MLS# 2206222Listed by: TEAM PRICE REAL ESTATE - New
 $390,000Active3 beds 2 baths1,945 sq. ft.
$390,000Active3 beds 2 baths1,945 sq. ft.151 Kawainui Ln, Bastrop, TX 78602
MLS# 2459542Listed by: DREAMWAY REALTY - New
 $398,000Active3 beds 2 baths2,016 sq. ft.
$398,000Active3 beds 2 baths2,016 sq. ft.104 Kipapa Ct, Bastrop, TX 78602
MLS# 3238811Listed by: DREAMWAY REALTY - New
 $398,000Active3 beds 2 baths2,016 sq. ft.
$398,000Active3 beds 2 baths2,016 sq. ft.346 Nene Ln, Bastrop, TX 78602
MLS# 6685309Listed by: DREAMWAY REALTY - New
 $390,000Active3 beds 2 baths1,946 sq. ft.
$390,000Active3 beds 2 baths1,946 sq. ft.336 Nene Ln, Bastrop, TX 78602
MLS# 9326220Listed by: DREAMWAY REALTY - New
 $71,500Active0.76 Acres
$71,500Active0.76 Acres294 Flint Ridge, Bastrop, TX 78602
MLS# 1923747Listed by: KELLER WILLIAMS LEGACY  $312,990Pending4 beds 3 baths2,022 sq. ft.
$312,990Pending4 beds 3 baths2,022 sq. ft.181 Cibolo Creek Loop, Bastrop, TX 78602
MLS# 9667151Listed by: MARTI REALTY GROUP- New
 $329,000Active2 beds 2 baths1,617 sq. ft.
$329,000Active2 beds 2 baths1,617 sq. ft.118 Cibolo Creek Loop, Bastrop, TX 78602
MLS# 5991510Listed by: KELLER WILLIAMS REALTY
