142 Abamillo Dr, Bastrop, TX 78602
Local realty services provided by:ERA Experts
Listed by:ryan rogers
Office:douglas elliman real estate
MLS#:5139723
Source:ACTRIS
Price summary
- Price:$499,995
- Price per sq. ft.:$218.15
- Monthly HOA dues:$153
About this home
Welcome to 142 Abamillo, a beautiful brick home in The Colony, on .67 acres or 29,534 sq. ft. lot. With wonderful curb appeal and surrounded by glorious oaks, this Sitterle built home offers three bedrooms, two baths, gourmet kitchen and covered wrap around back porch with expansive backyard that extends the living area outside. You'll first find the formal dining room, large enough to seat a small crowd who will love the inviting feel of the high ceilings and warm color palette. Just past the living room, note the brick fireplace with raised hearth that is the perfect place for movie nights and friendly gatherings around the fire. The gourmet kitchen has old world brick and stone charm yet carries all the convenience of the modern kitchen with double ovens, recessed lighting, pantry, generous kitchen island with sink and open shelving for storing your small appliances. Hop over to the breakfast area for additional dining and enjoy the views of the outside that are your very own park-like backyard. The Primary Bedroom has a beautiful yet rustic accent wall with tall ceilings and neutral tones with plenty of room for king sized bed and sitting area at the bay window. The Primary Bathroom features a dark wood vanity with double sinks, garden tub with picture window, separate shower and walk-in closet with custom to-the-ceiling shelving. The second and third bedrooms each have tall ceilings, window, ceiling fan and warm-toned carpet. Their shared bathroom has a walk-in shower, vanity and extended mirror. Last but definitely not least is the fantastic wrap around back porch with charming wood posts and multiple ceiling fans to keep the breeze flowing. There is plenty of room for grills, dining tables and even a hot tub all with serene tree-filled views. Just behind the property are walking trails that run the length of the neighborhood. Convenient to Hwy 71, Austin-Bergstrom International Airport, Tesla and just two miles from The Boring Company and SpaceX facilities.
Contact an agent
Home facts
- Year built:2012
- Listing ID #:5139723
- Updated:October 15, 2025 at 04:28 PM
Rooms and interior
- Bedrooms:3
- Total bathrooms:2
- Full bathrooms:2
- Living area:2,292 sq. ft.
Heating and cooling
- Cooling:Central
- Heating:Central
Structure and exterior
- Roof:Composition
- Year built:2012
- Building area:2,292 sq. ft.
Schools
- High school:Cedar Creek
- Elementary school:Colony Oaks
Utilities
- Water:MUD
Finances and disclosures
- Price:$499,995
- Price per sq. ft.:$218.15
- Tax amount:$11,978 (2024)
New listings near 142 Abamillo Dr
- New
 $182,000Active4 beds 2 baths1,456 sq. ft.
$182,000Active4 beds 2 baths1,456 sq. ft.116 Flaming Oak Dr, Bastrop, TX 78602
MLS# 8220121Listed by: ROTHENBERG REALTY - New
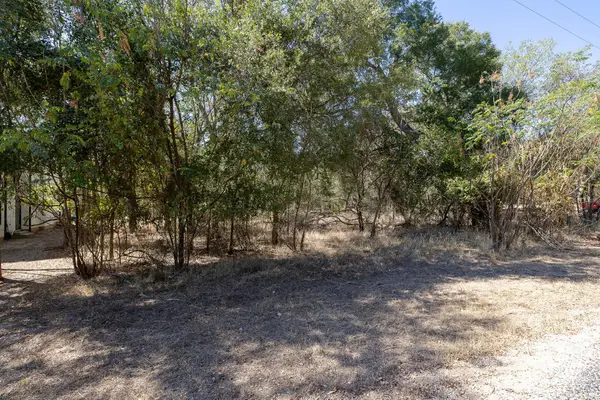 $69,000Active0 Acres
$69,000Active0 Acres207 Kahana Ln, Bastrop, TX 78602
MLS# 1899338Listed by: COMPASS RE TEXAS, LLC - New
 $534,926Active4 beds 4 baths3,051 sq. ft.
$534,926Active4 beds 4 baths3,051 sq. ft.133 Pinyon Pine Dr, Bastrop, TX 78602
MLS# 6834043Listed by: WESTIN HOMES - New
 $529,704Active4 beds 4 baths3,051 sq. ft.
$529,704Active4 beds 4 baths3,051 sq. ft.237 Coleto Trl, Bastrop, TX 78602
MLS# 7211494Listed by: WESTIN HOMES - New
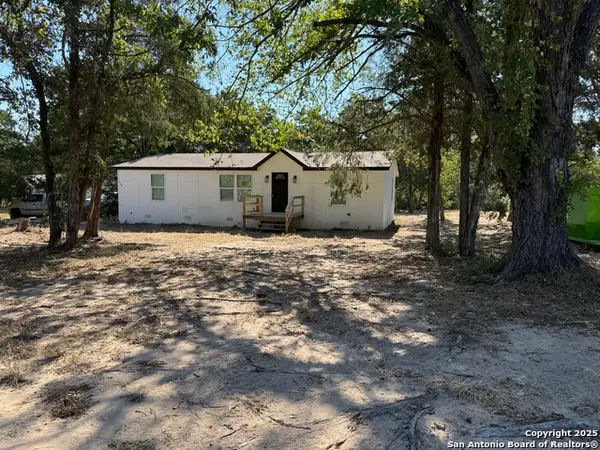 $209,900Active3 beds 2 baths1,344 sq. ft.
$209,900Active3 beds 2 baths1,344 sq. ft.282 Flint Ridge, Bastrop, TX 78602
MLS# 1915322Listed by: BRAVA REALTY  $60,000Active0 Acres
$60,000Active0 AcresTBD Lots 1232 & 1233 Hanauma Dr, Bastrop, TX 78602
MLS# 1911577Listed by: KELLER WILLIAMS REALTY- New
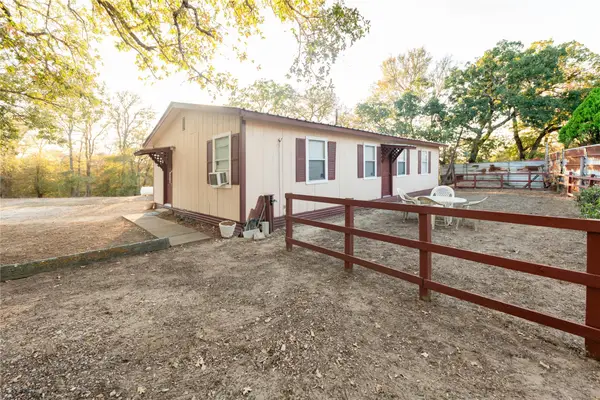 $215,000Active3 beds 2 baths1,056 sq. ft.
$215,000Active3 beds 2 baths1,056 sq. ft.164 Josie Ln, Bastrop, TX 78602
MLS# 1917427Listed by: ALL CITY REAL ESTATE LTD. CO - New
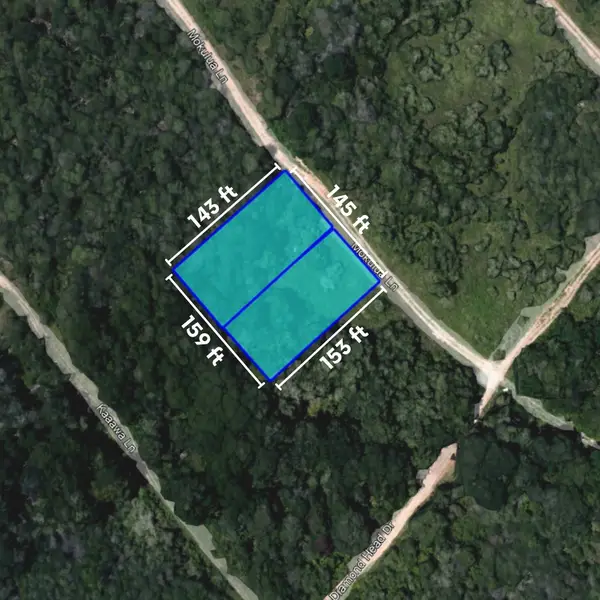 $81,490Active0.51 Acres
$81,490Active0.51 Acres215 & 217 Mokulua Lane, Bastrop, TX 78602
MLS# 15904666Listed by: BRIX REALTY GROUP, LLC - New
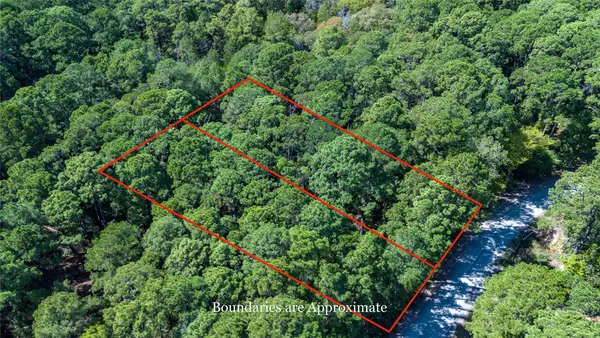 $14,500Active0 Acres
$14,500Active0 AcresLOT 240 Hekili Dr, Bastrop, TX 78602
MLS# 2435498Listed by: LAND UNLIMITED - New
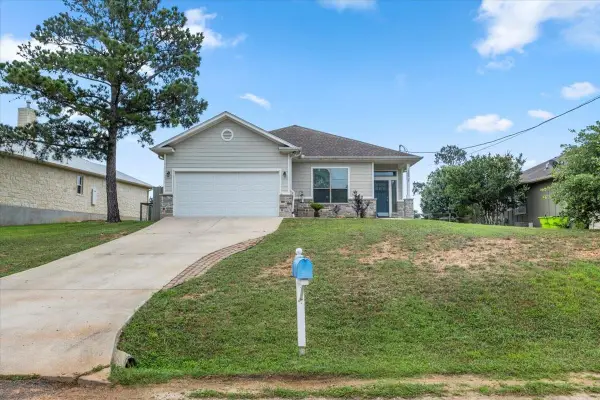 $370,000Active3 beds 2 baths1,831 sq. ft.
$370,000Active3 beds 2 baths1,831 sq. ft.105 Keo Keo Ct, Bastrop, TX 78602
MLS# 6457394Listed by: RE/MAX BASTROP AREA
