143 Pinyon Pine Dr, Bastrop, TX 78602
Local realty services provided by:ERA Colonial Real Estate

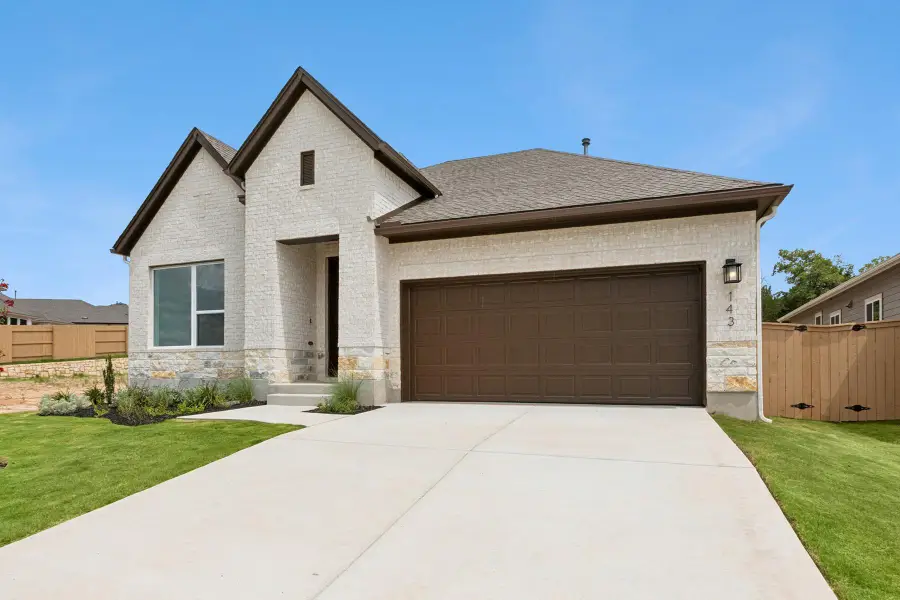
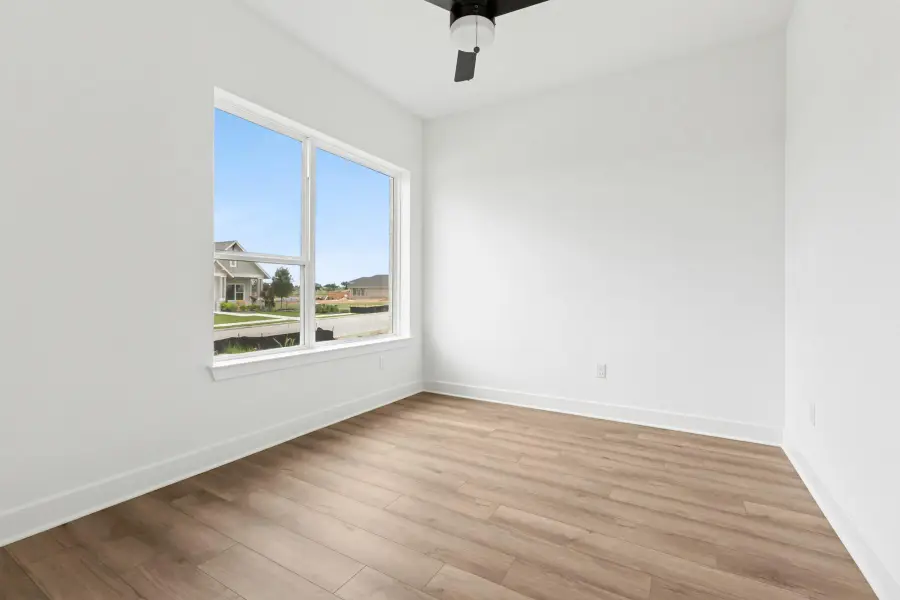
Listed by:jimmy rado
Office:david weekley homes
MLS#:4266071
Source:ACTRIS
143 Pinyon Pine Dr,Bastrop, TX 78602
$417,598
- 3 Beds
- 2 Baths
- 2,245 sq. ft.
- Single family
- Pending
Price summary
- Price:$417,598
- Price per sq. ft.:$186.01
- Monthly HOA dues:$80
About this home
Experience the lifestyle you've always envisioned, The Pine delivers an exceptional new home in The Colony, Coleton Meadow. Crafted by David Weekley Homes, this residence is perfectly situated on a spacious lot, featuring a covered rear porch that opens up to tranquil greenbelt views. Inside, you’ll be captivated by the expansive living spaces, meticulously designed to balance timeless elegance and modern functionality.
The gourmet kitchen serves as a culinary masterpiece, ideal for both casual meals and sophisticated entertaining. The open-concept family and dining areas are perfect for creating lasting memories, while the enclosed front study offers a quiet sanctuary for a home office. A versatile retreat provides ample space for a children's playroom or a private home theater.
At day’s end, unwind in the serene haven of the Owner's Retreat, where luxury abounds with a spa-like shower, separate tub and an expansive walk-in closet.
Contact our Colony Team today to discover more about this remarkable new home in Bastrop, Texas.
Our EnergySaver™ Homes offer peace of mind knowing your new home in Bastrop is minimizing your environmental footprint while saving energy.
Square Footage is an estimate only; actual construction may vary.
Contact an agent
Home facts
- Year built:2025
- Listing Id #:4266071
- Updated:August 13, 2025 at 07:13 AM
Rooms and interior
- Bedrooms:3
- Total bathrooms:2
- Full bathrooms:2
- Living area:2,245 sq. ft.
Heating and cooling
- Cooling:Central, ENERGY STAR Qualified Equipment, Humidity Control
- Heating:Central, Humidity Control, Natural Gas
Structure and exterior
- Roof:Composition
- Year built:2025
- Building area:2,245 sq. ft.
Schools
- High school:Cedar Creek
- Elementary school:Colony Oaks
Utilities
- Water:MUD
Finances and disclosures
- Price:$417,598
- Price per sq. ft.:$186.01
New listings near 143 Pinyon Pine Dr
- New
 $340,000Active3 beds 2 baths1,680 sq. ft.
$340,000Active3 beds 2 baths1,680 sq. ft.130 Linda Ln, Bastrop, TX 78602
MLS# 4130944Listed by: COMPASS RE TEXAS, LLC - New
 $355,000Active4 beds 3 baths2,379 sq. ft.
$355,000Active4 beds 3 baths2,379 sq. ft.106 Remington Run, Bastrop, TX 78602
MLS# 1635653Listed by: HART OF TEXAS - New
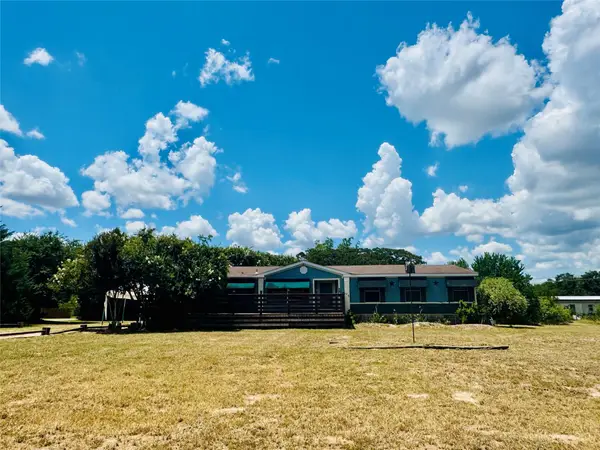 $269,000Active3 beds 2 baths1,713 sq. ft.
$269,000Active3 beds 2 baths1,713 sq. ft.106 Tiger Woods Dr, Bastrop, TX 78602
MLS# 5417522Listed by: KELLER WILLIAMS REALTY - New
 $469,000Active3 beds 2 baths1,500 sq. ft.
$469,000Active3 beds 2 baths1,500 sq. ft.296 Makaha Dr, Bastrop, TX 78602
MLS# 7110261Listed by: KELLER WILLIAMS REALTY - New
 $400,000Active3 beds 3 baths2,018 sq. ft.
$400,000Active3 beds 3 baths2,018 sq. ft.141 Pine View Loop, Bastrop, TX 78602
MLS# 5060302Listed by: KELLER WILLIAMS REALTY - New
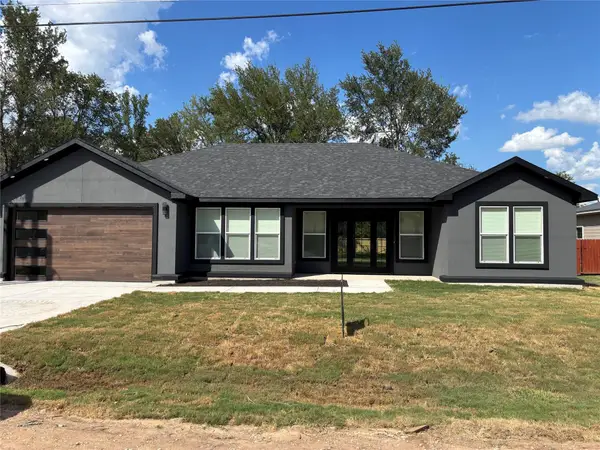 $440,000Active3 beds 2 baths2,000 sq. ft.
$440,000Active3 beds 2 baths2,000 sq. ft.170 Mokulua Ln, Bastrop, TX 78602
MLS# 5482377Listed by: KELLER WILLIAMS REALTY - New
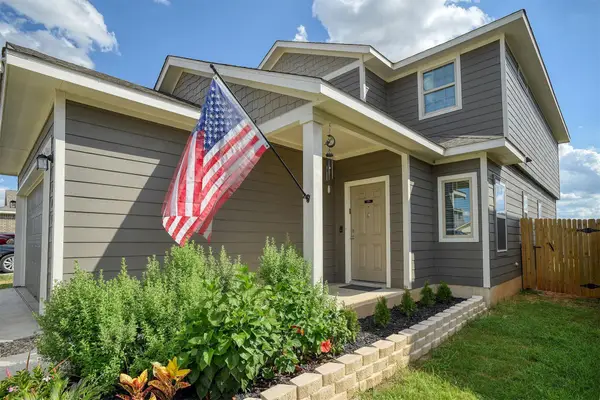 $385,000Active3 beds 3 baths2,192 sq. ft.
$385,000Active3 beds 3 baths2,192 sq. ft.205 Driftwood Ln, Bastrop, TX 78602
MLS# 4383588Listed by: HARRISON-PEARSON ASSOC. INC - Open Thu, 5:30 to 7:30pmNew
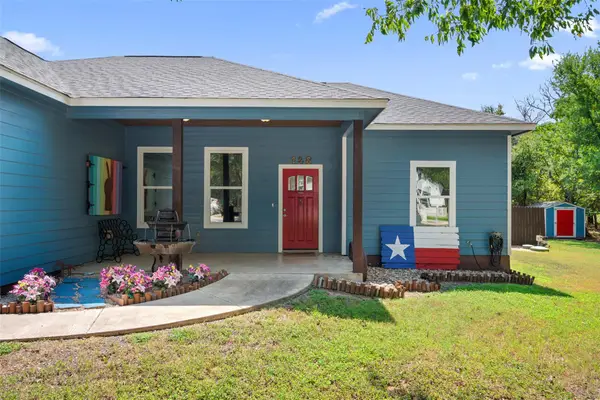 $499,000Active4 beds 3 baths1,683 sq. ft.
$499,000Active4 beds 3 baths1,683 sq. ft.148 Puu Waa Waa Ln, Bastrop, TX 78602
MLS# 7211991Listed by: VENTURE PARTNERS R.E. - New
 $264,990Active3 beds 3 baths1,332 sq. ft.
$264,990Active3 beds 3 baths1,332 sq. ft.304 Puerto Plata Ave, Bastrop, TX 78602
MLS# 1107308Listed by: D.R. HORTON, AMERICA'S BUILDER - New
 $293,990Active3 beds 3 baths1,685 sq. ft.
$293,990Active3 beds 3 baths1,685 sq. ft.303 Santo Domingo Rd, Bastrop, TX 78602
MLS# 1752542Listed by: D.R. HORTON, AMERICA'S BUILDER
