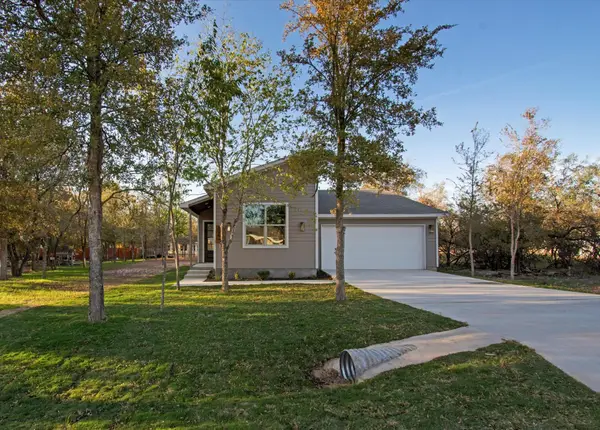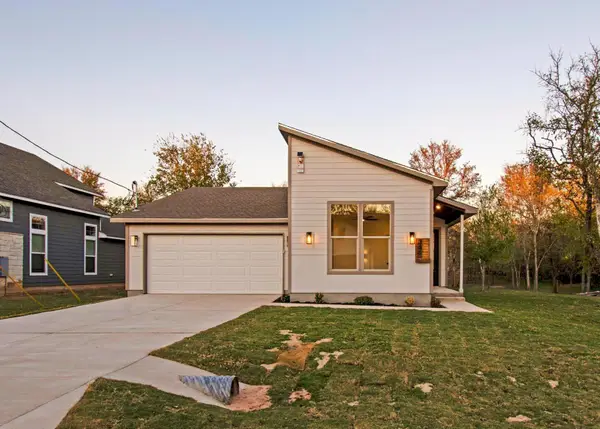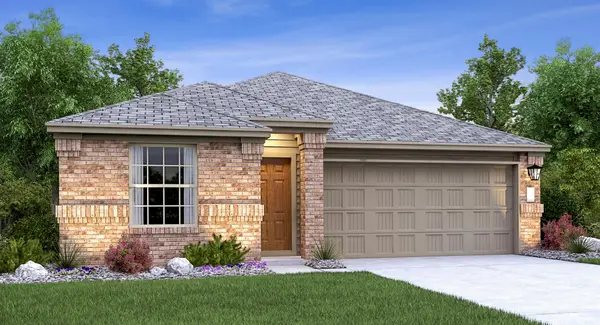147 Shoreside Dr, Bastrop, TX 78602
Local realty services provided by:ERA Experts
Listed by: blake kaiser
Office: kana real estate
MLS#:7502287
Source:ACTRIS
147 Shoreside Dr,Bastrop, TX 78602
$419,000
- 3 Beds
- 2 Baths
- 1,511 sq. ft.
- Single family
- Active
Price summary
- Price:$419,000
- Price per sq. ft.:$277.3
About this home
Colorado river front access via a 5.5 acre neighborhood park with access just to the right of this homes driveway. 147 Shoreside is perched high upon a tree covered hilltop with tree top views and a peek at the Colorado River in the winter time. A new asphalt driveway winds up the hill to a tranquil private lot. Total interior/exterior renovation. Just freshly painted exterior, HVAC May 2022, Roof May 2023. Interior fully renovated September 2025 to include fully painted, new doors, new trim and base boards, whole house flooring with Luxury vinyl plank, all new ceiling fans and light fixture, bathroom mirrors, new tub and tile surround, new custom walk-in shower , new toilets, new vanities with quartz counter tops. Kitchen fully renovated with new fixtures, high end Quarts counter tops with contrasting ceramic tile back splash, new sink and faucet, new dishwasher and new electric range. New deck and stairs off covered back patio. New front door with key pad lock and all interior doors with new black hardware.
Contact an agent
Home facts
- Year built:1999
- Listing ID #:7502287
- Updated:November 20, 2025 at 04:54 PM
Rooms and interior
- Bedrooms:3
- Total bathrooms:2
- Full bathrooms:2
- Living area:1,511 sq. ft.
Heating and cooling
- Cooling:Central, Electric
- Heating:Central, Electric
Structure and exterior
- Roof:Composition
- Year built:1999
- Building area:1,511 sq. ft.
Schools
- High school:Bastrop
- Elementary school:Mina
Utilities
- Water:Well
- Sewer:Aerobic Septic
Finances and disclosures
- Price:$419,000
- Price per sq. ft.:$277.3
- Tax amount:$5,713 (2025)
New listings near 147 Shoreside Dr
- Open Sat, 11:30am to 2:30pmNew
 $454,900Active4 beds 3 baths2,240 sq. ft.
$454,900Active4 beds 3 baths2,240 sq. ft.103 Kawainui Ln, Bastrop, TX 78602
MLS# 6382206Listed by: ALL CITY REAL ESTATE LTD. CO - Open Sat, 2 to 4pmNew
 $749,000Active3 beds 2 baths2,008 sq. ft.
$749,000Active3 beds 2 baths2,008 sq. ft.402 Pine Tree Loop, Bastrop, TX 78602
MLS# 3736430Listed by: REDFIN CORPORATION - New
 $260,000Active0 Acres
$260,000Active0 Acres3.9 Acres Synergy Dr, Bastrop, TX 78602
MLS# 2206222Listed by: TEAM PRICE REAL ESTATE - New
 $390,000Active3 beds 2 baths1,945 sq. ft.
$390,000Active3 beds 2 baths1,945 sq. ft.151 Kawainui Ln, Bastrop, TX 78602
MLS# 2459542Listed by: DREAMWAY REALTY - New
 $398,000Active3 beds 2 baths2,016 sq. ft.
$398,000Active3 beds 2 baths2,016 sq. ft.104 Kipapa Ct, Bastrop, TX 78602
MLS# 3238811Listed by: DREAMWAY REALTY - New
 $398,000Active3 beds 2 baths2,016 sq. ft.
$398,000Active3 beds 2 baths2,016 sq. ft.346 Nene Ln, Bastrop, TX 78602
MLS# 6685309Listed by: DREAMWAY REALTY - New
 $390,000Active3 beds 2 baths1,946 sq. ft.
$390,000Active3 beds 2 baths1,946 sq. ft.336 Nene Ln, Bastrop, TX 78602
MLS# 9326220Listed by: DREAMWAY REALTY - New
 $71,500Active0.76 Acres
$71,500Active0.76 Acres294 Flint Ridge, Bastrop, TX 78602
MLS# 1923747Listed by: KELLER WILLIAMS LEGACY  $312,990Pending4 beds 3 baths2,022 sq. ft.
$312,990Pending4 beds 3 baths2,022 sq. ft.181 Cibolo Creek Loop, Bastrop, TX 78602
MLS# 9667151Listed by: MARTI REALTY GROUP- New
 $329,000Active2 beds 2 baths1,617 sq. ft.
$329,000Active2 beds 2 baths1,617 sq. ft.118 Cibolo Creek Loop, Bastrop, TX 78602
MLS# 5991510Listed by: KELLER WILLIAMS REALTY
