152 Weaver Ln, Bastrop, TX 78602
Local realty services provided by:ERA Colonial Real Estate
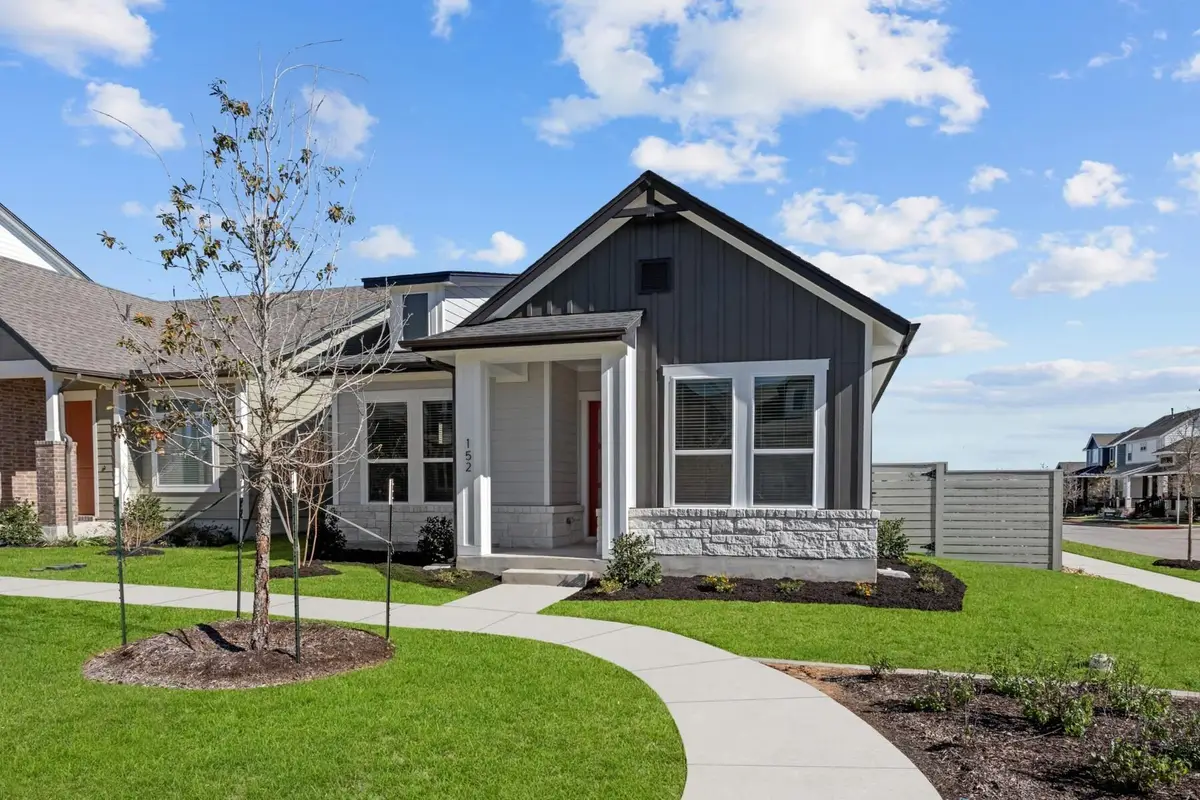

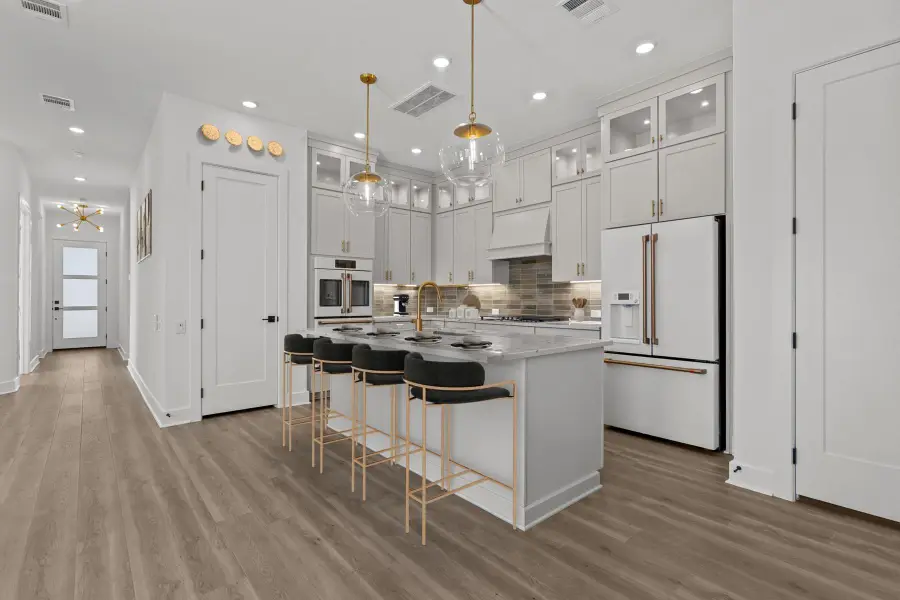
Listed by:jimmy rado
Office:david weekley homes
MLS#:4178626
Source:ACTRIS
152 Weaver Ln,Bastrop, TX 78602
$349,990
- 2 Beds
- 2 Baths
- 1,435 sq. ft.
- Single family
- Active
Price summary
- Price:$349,990
- Price per sq. ft.:$243.9
- Monthly HOA dues:$40
About this home
Private self-guided tour option available – details posted at the home. Step Inside This Stunning David Weekley Home!
This beautifully designed 2-bedroom, 2-bath home is a true standout. Though smaller in square footage, the thoughtful design and meticulous attention to detail make it feel spacious and grand. Highlights of this home include:
• Owner’s Retreat: Tray ceiling with an elegant accent wall, plus built-in drawers in the walk-in closet for optimal storage.
• Study: Built-in bookshelves, perfect for work or display.
• Open-Concept Living: A cozy fireplace in the family room complemented by a built-in TV/media space for seamless entertainment.
• Dining Area: Custom buffet-style built-in seating for a stylish and functional touch.
• Chef’s Kitchen: Cabinets extending to the ceiling with glass inserts and lighting, under-cabinet lighting, a 36-inch cooktop, and GE Cafe appliances—including a double oven with convection.
• Bathrooms: Luxe Italian-inspired tile in the secondary shower extends to the ceiling, offering an iridescent finish that blends modern elegance with historic charm.
• Elegant Touches Throughout: 8-foot doors, ceiling fans in every room, and high-end finishes that create a luxurious yet comfortable feel.
Prime Location
• Only 30 minutes from Downtown Austin.
• 20 minutes from Austin-Bergstrom International Airport (ABIA).
• 8 minutes from Bastrop’s charming historic downtown.
• 5 minutes to major employers like SpaceX, The Boring Company, and Starlink.
And don’t forget—this home comes with David Weekley Homes’ industry-leading warranty, giving you peace of mind as you settle into your dream home. Don’t wait—homes like this are rare in the Bastrop area! Make it yours today!
Our EnergySaver™ Homes offer peace of mind knowing your new home in Bastrop is minimizing your environmental footprint while saving energy.
Contact an agent
Home facts
- Year built:2025
- Listing Id #:4178626
- Updated:August 13, 2025 at 03:06 PM
Rooms and interior
- Bedrooms:2
- Total bathrooms:2
- Full bathrooms:2
- Living area:1,435 sq. ft.
Heating and cooling
- Cooling:Central, ENERGY STAR Qualified Equipment
- Heating:Central, Fireplace(s)
Structure and exterior
- Roof:Composition
- Year built:2025
- Building area:1,435 sq. ft.
Schools
- High school:Bastrop
- Elementary school:Colony Oaks
Utilities
- Water:MUD
Finances and disclosures
- Price:$349,990
- Price per sq. ft.:$243.9
New listings near 152 Weaver Ln
- New
 $340,000Active3 beds 2 baths1,680 sq. ft.
$340,000Active3 beds 2 baths1,680 sq. ft.130 Linda Ln, Bastrop, TX 78602
MLS# 4130944Listed by: COMPASS RE TEXAS, LLC - New
 $355,000Active4 beds 3 baths2,379 sq. ft.
$355,000Active4 beds 3 baths2,379 sq. ft.106 Remington Run, Bastrop, TX 78602
MLS# 1635653Listed by: HART OF TEXAS - New
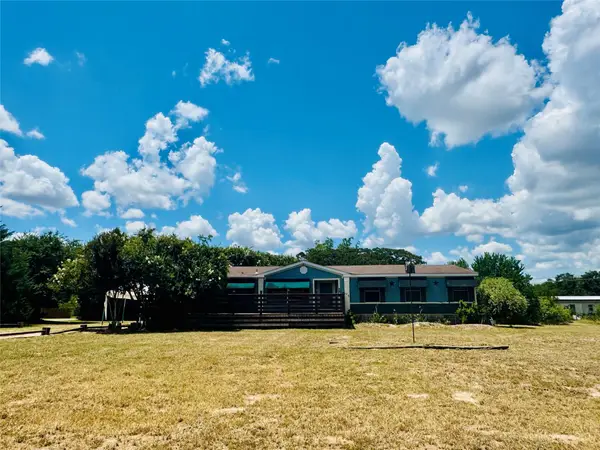 $269,000Active3 beds 2 baths1,713 sq. ft.
$269,000Active3 beds 2 baths1,713 sq. ft.106 Tiger Woods Dr, Bastrop, TX 78602
MLS# 5417522Listed by: KELLER WILLIAMS REALTY - New
 $469,000Active3 beds 2 baths1,500 sq. ft.
$469,000Active3 beds 2 baths1,500 sq. ft.296 Makaha Dr, Bastrop, TX 78602
MLS# 7110261Listed by: KELLER WILLIAMS REALTY - New
 $400,000Active3 beds 3 baths2,018 sq. ft.
$400,000Active3 beds 3 baths2,018 sq. ft.141 Pine View Loop, Bastrop, TX 78602
MLS# 5060302Listed by: KELLER WILLIAMS REALTY - New
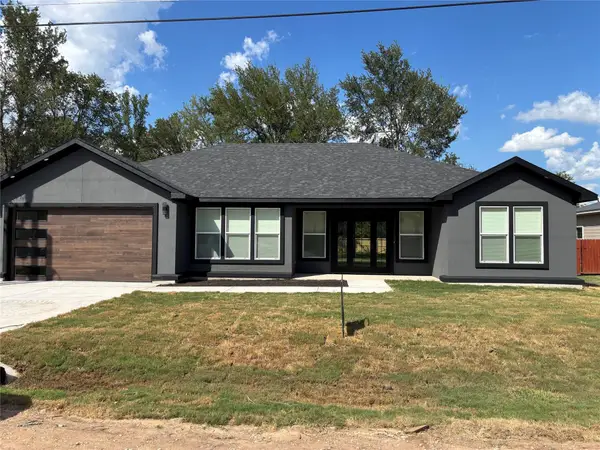 $440,000Active3 beds 2 baths2,000 sq. ft.
$440,000Active3 beds 2 baths2,000 sq. ft.170 Mokulua Ln, Bastrop, TX 78602
MLS# 5482377Listed by: KELLER WILLIAMS REALTY - New
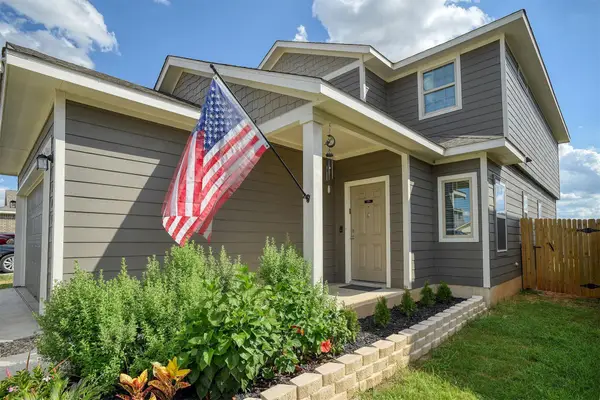 $385,000Active3 beds 3 baths2,192 sq. ft.
$385,000Active3 beds 3 baths2,192 sq. ft.205 Driftwood Ln, Bastrop, TX 78602
MLS# 4383588Listed by: HARRISON-PEARSON ASSOC. INC - Open Thu, 5:30 to 7:30pmNew
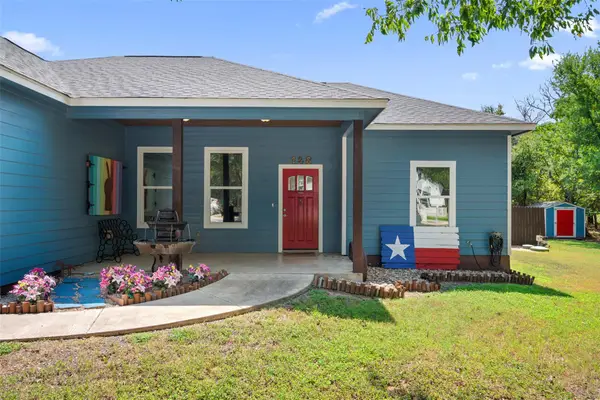 $499,000Active4 beds 3 baths1,683 sq. ft.
$499,000Active4 beds 3 baths1,683 sq. ft.148 Puu Waa Waa Ln, Bastrop, TX 78602
MLS# 7211991Listed by: VENTURE PARTNERS R.E. - New
 $264,990Active3 beds 3 baths1,332 sq. ft.
$264,990Active3 beds 3 baths1,332 sq. ft.304 Puerto Plata Ave, Bastrop, TX 78602
MLS# 1107308Listed by: D.R. HORTON, AMERICA'S BUILDER - New
 $293,990Active3 beds 3 baths1,685 sq. ft.
$293,990Active3 beds 3 baths1,685 sq. ft.303 Santo Domingo Rd, Bastrop, TX 78602
MLS# 1752542Listed by: D.R. HORTON, AMERICA'S BUILDER
