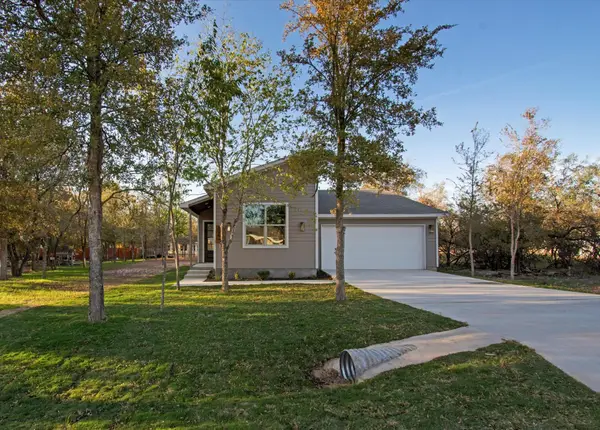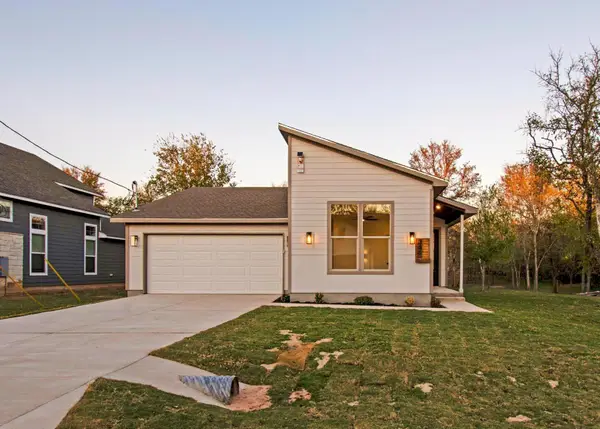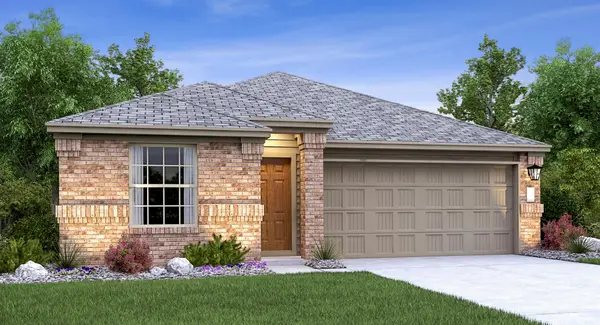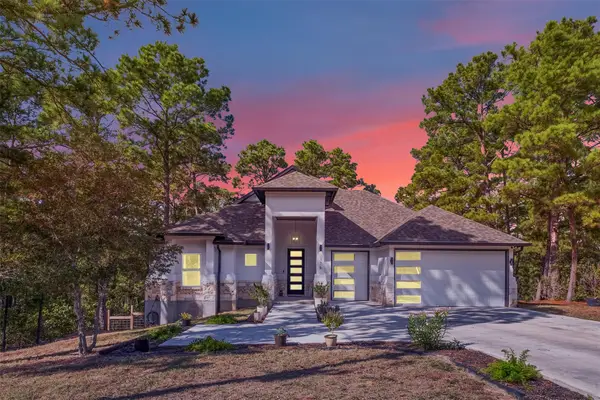152 Weaver Ln, Bastrop, TX 78602
Local realty services provided by:ERA Brokers Consolidated
Listed by: liana walker, matt walker
Office: epique realty llc.
MLS#:2759102
Source:ACTRIS
Price summary
- Price:$299,990
- Price per sq. ft.:$209.05
- Monthly HOA dues:$40
About this home
LIMITED TIME buyer incentives for closing costs! One of the last fully upgraded David Weekley Homes in Adelton — move-in ready with premium design selections & meticulous attention to detail. Private self-guided tour option available - details posted at the home.
Gourmet Chef's kitchen: extended ceiling-height cabinetry, under-cabinet lighting, 36 inch cooktop, double oven, and GE appliances
Designer finishes: upgraded fireplace & media wall, accent lighting, Luxe Italian-inspired tile & stoneware in bathrooms, 8-foot doors, ceiling fans in every room, and designer-selected hardware unify the home in a refined aesthetic.
Flexible layout: 2 bedrooms + private study with custom bookshelves (or optional 3rd bedroom)
Low-maintenance lot with HOA-maintained courtyard out the front door
Community features: 50+ acres of parks and trails, 3,000+ trees, future amenity center with pool, pavilion, beer-garden patio, playground, and sports courts
Prime location: minutes to downtown Bastrop, easy access to Austin, Tesla, and SpaceX
A rare opportunity to own a high-end, move-in-ready David Weekley home in one of Bastrop’s most sought-after communities.
Contact an agent
Home facts
- Year built:2025
- Listing ID #:2759102
- Updated:November 20, 2025 at 08:13 AM
Rooms and interior
- Bedrooms:2
- Total bathrooms:2
- Full bathrooms:2
- Living area:1,435 sq. ft.
Heating and cooling
- Cooling:Central, ENERGY STAR Qualified Equipment
- Heating:Central, Fireplace(s)
Structure and exterior
- Roof:Composition
- Year built:2025
- Building area:1,435 sq. ft.
Schools
- High school:Bastrop
- Elementary school:Adelton
Utilities
- Water:MUD
Finances and disclosures
- Price:$299,990
- Price per sq. ft.:$209.05
New listings near 152 Weaver Ln
- Open Sat, 2 to 4pmNew
 $749,000Active3 beds 2 baths2,008 sq. ft.
$749,000Active3 beds 2 baths2,008 sq. ft.402 Pine Tree Loop, Bastrop, TX 78602
MLS# 3736430Listed by: REDFIN CORPORATION - New
 $260,000Active0 Acres
$260,000Active0 Acres3.9 Acres Synergy Dr, Bastrop, TX 78602
MLS# 2206222Listed by: TEAM PRICE REAL ESTATE - New
 $390,000Active3 beds 2 baths1,945 sq. ft.
$390,000Active3 beds 2 baths1,945 sq. ft.151 Kawainui Ln, Bastrop, TX 78602
MLS# 2459542Listed by: DREAMWAY REALTY - New
 $398,000Active3 beds 2 baths2,016 sq. ft.
$398,000Active3 beds 2 baths2,016 sq. ft.104 Kipapa Ct, Bastrop, TX 78602
MLS# 3238811Listed by: DREAMWAY REALTY - New
 $398,000Active3 beds 2 baths2,016 sq. ft.
$398,000Active3 beds 2 baths2,016 sq. ft.346 Nene Ln, Bastrop, TX 78602
MLS# 6685309Listed by: DREAMWAY REALTY - New
 $390,000Active3 beds 2 baths1,946 sq. ft.
$390,000Active3 beds 2 baths1,946 sq. ft.336 Nene Ln, Bastrop, TX 78602
MLS# 9326220Listed by: DREAMWAY REALTY - New
 $71,500Active0.76 Acres
$71,500Active0.76 Acres294 Flint Ridge, Bastrop, TX 78602
MLS# 1923747Listed by: KELLER WILLIAMS LEGACY  $312,990Pending4 beds 3 baths2,022 sq. ft.
$312,990Pending4 beds 3 baths2,022 sq. ft.181 Cibolo Creek Loop, Bastrop, TX 78602
MLS# 9667151Listed by: MARTI REALTY GROUP- New
 $329,000Active2 beds 2 baths1,617 sq. ft.
$329,000Active2 beds 2 baths1,617 sq. ft.118 Cibolo Creek Loop, Bastrop, TX 78602
MLS# 5991510Listed by: KELLER WILLIAMS REALTY - New
 $610,000Active4 beds 4 baths2,610 sq. ft.
$610,000Active4 beds 4 baths2,610 sq. ft.176 Briar Forest Dr, Bastrop, TX 78602
MLS# 4597705Listed by: 3-D REALTY ADVISERS
