165 Rita Blanca Bnd, Bastrop, TX 78602
Local realty services provided by:ERA Brokers Consolidated
Listed by: laura wiggins
Office: all city real estate ltd. co
MLS#:9024091
Source:ACTRIS
165 Rita Blanca Bnd,Bastrop, TX 78602
$449,900
- 4 Beds
- 4 Baths
- 2,484 sq. ft.
- Single family
- Active
Price summary
- Price:$449,900
- Price per sq. ft.:$181.12
- Monthly HOA dues:$73
About this home
Welcome to 165 Rita Blanca Bend, a beautifully designed new-construction home located in the desirable community of The Colony in Bastrop, Texas. This spacious two-story residence offers 4 bedrooms, 3.5 bathrooms, and approximately 2,484 square feet of thoughtfully designed living space. The main-level primary suite features a dual vanity, soaking tub, separate shower, and a generous walk-in closet. Upstairs, you’ll find a second en-suite bedroom ideal for guests or multi-generational living, along with two additional bedrooms, a shared full bath, and a large bonus living area.
The open-concept layout seamlessly connects the bright living and dining areas to a chef-inspired kitchen equipped with stainless steel appliances, a gas cooktop, built-in oven, quartz countertops, a center island, and a walk-in pantry. A dedicated office off the entry provides a quiet space for work or study. Additional highlights include a main-level laundry room, high ceilings, recessed lighting, tile, and luxury vinyl flooring.
Step outside to enjoy the covered patio and fully fenced backyard, which backs to a peaceful greenbelt offering added privacy. The home also includes a two-car attached garage and a full sprinkler system. Located less than five miles from major employers such as SpaceX and The Boring Company, this property offers convenient access to Highway 71, shopping, dining, and Bastrop’s growing tech corridor. The Colony community features a clubhouse, pools, dog park, playgrounds, and trails.
Contact an agent
Home facts
- Year built:2025
- Listing ID #:9024091
- Updated:December 29, 2025 at 03:58 PM
Rooms and interior
- Bedrooms:4
- Total bathrooms:4
- Full bathrooms:3
- Half bathrooms:1
- Living area:2,484 sq. ft.
Heating and cooling
- Cooling:Central, ENERGY STAR Qualified Equipment
- Heating:Central, Natural Gas
Structure and exterior
- Roof:Composition, Shingle
- Year built:2025
- Building area:2,484 sq. ft.
Schools
- High school:Cedar Creek
- Elementary school:Colony Oaks
Utilities
- Water:MUD
Finances and disclosures
- Price:$449,900
- Price per sq. ft.:$181.12
New listings near 165 Rita Blanca Bnd
- New
 $299,500Active3 beds 2 baths1,260 sq. ft.
$299,500Active3 beds 2 baths1,260 sq. ft.200 E Keanahalululu Ln #R, Bastrop, TX 78602
MLS# 3769748Listed by: STANBERRY REALTORS - New
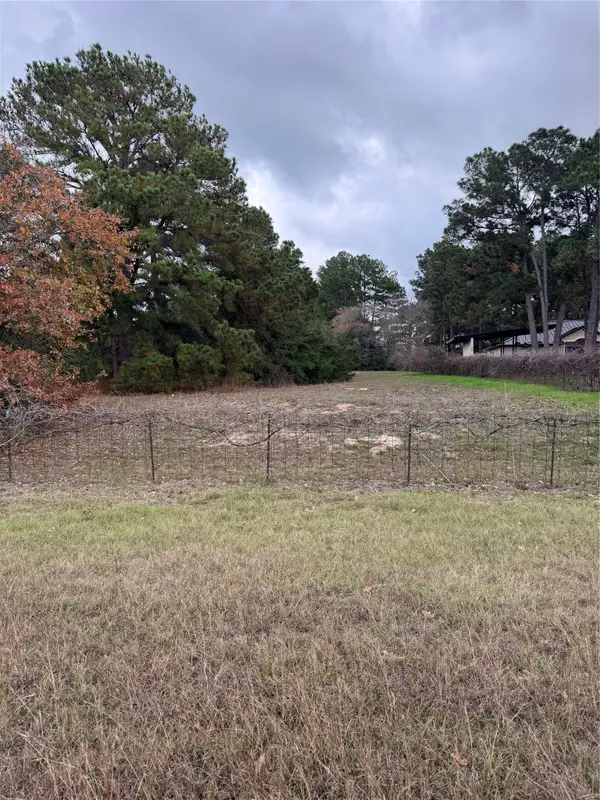 $56,250Active0 Acres
$56,250Active0 AcresLot 7 Cool Water Dr, Bastrop, TX 78602
MLS# 4299272Listed by: ALL CITY REAL ESTATE LTD. CO - New
 $279,500Active2 beds 1 baths1,002 sq. ft.
$279,500Active2 beds 1 baths1,002 sq. ft.1701 Garfield St, Bastrop, TX 78602
MLS# 9476902Listed by: RE/MAX BASTROP AREA - New
 $419,900Active4 beds 2 baths1,846 sq. ft.
$419,900Active4 beds 2 baths1,846 sq. ft.172 Waipahoehoe Dr, Bastrop, TX 78602
MLS# 5148269Listed by: REALTY SOLUTIONS - New
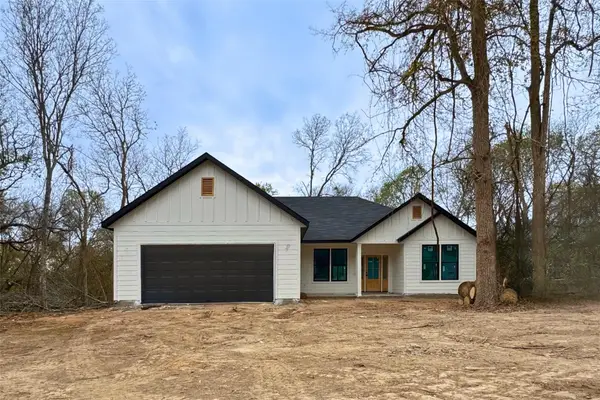 $369,990Active3 beds 2 baths1,416 sq. ft.
$369,990Active3 beds 2 baths1,416 sq. ft.211 Kahana Ln, Bastrop, TX 78602
MLS# 6140711Listed by: EXP REALTY, LLC - New
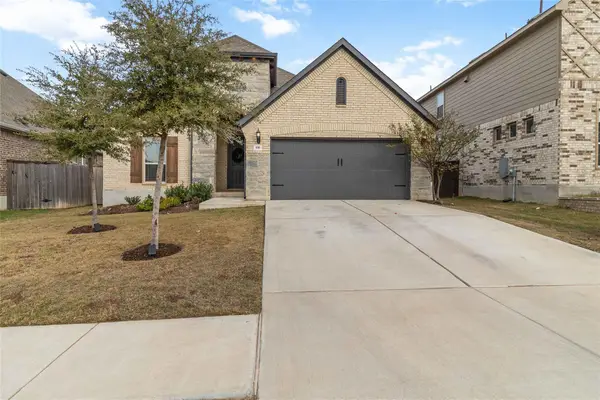 $429,999Active4 beds 2 baths2,000 sq. ft.
$429,999Active4 beds 2 baths2,000 sq. ft.116 Acacia Pass, Bastrop, TX 78602
MLS# 5445830Listed by: ALL CITY REAL ESTATE LTD. CO - New
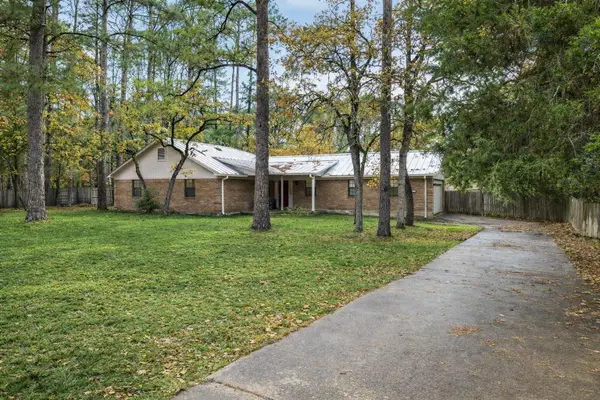 $499,000Active4 beds 3 baths2,450 sq. ft.
$499,000Active4 beds 3 baths2,450 sq. ft.326 Pine View Loop, Bastrop, TX 78602
MLS# 3414913Listed by: ALL CITY REAL ESTATE LTD. CO - New
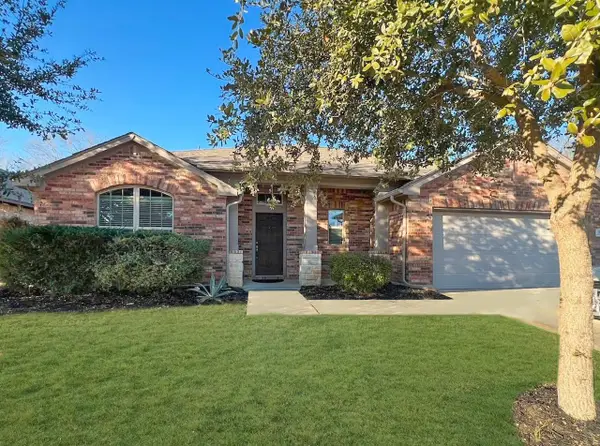 $307,000Active3 beds 2 baths1,716 sq. ft.
$307,000Active3 beds 2 baths1,716 sq. ft.114 Clear Water Pass, Bastrop, TX 78602
MLS# 7561317Listed by: RE/MAX BASTROP AREA - New
 $357,000Active3 beds 2 baths1,609 sq. ft.
$357,000Active3 beds 2 baths1,609 sq. ft.185 Nuuanu Ln, Bastrop, TX 78602
MLS# 7401243Listed by: KANA REAL ESTATE - New
 $359,500Active3 beds 2 baths1,574 sq. ft.
$359,500Active3 beds 2 baths1,574 sq. ft.111 Crooked Trl, Bastrop, TX 78602
MLS# 5442763Listed by: KELLER WILLIAMS REALTY
