1672 Sayers Rd, Bastrop, TX 78602
Local realty services provided by:ERA Colonial Real Estate
Listed by:clarice white-mclarty
Office:keller williams realty professionals
MLS#:2628425
Source:ACTRIS
1672 Sayers Rd,Bastrop, TX 78602
$1,100,000
- 3 Beds
- 4 Baths
- 2,844 sq. ft.
- Single family
- Pending
Price summary
- Price:$1,100,000
- Price per sq. ft.:$386.78
About this home
NOT ONE BUT TWO HOMES ON THIS TEXAS COUNTRY TREASURE! Enjoy country living in the main 2 bedroom, 2 bath cabin of approximately 1882 sq. ft., surrounded by an expertly landscaped yard, refreshing pool and nestled among bountiful Post Oaks. The guest cabin is a 1 bedroom with two full baths of approximately 962 sq. ft. Both custom built cabins are wrapped in Cedar: ceilings, beams, walls, cabinetry, floors and exterior so they are maintenance free and never need painting. Each cabin has an open concept floor plan, stainless appliances, granite counters, in wall vacuum systems, tankless gas water heaters, its own conventional septic system, metal roofs and screened porches. Views of the beautiful surroundings can be seen through a multitude of large windows that flood each cabin with natural light. The cabins are separated for maximum privacy. Power lines and propane tanks have been buried to enhance the beautiful natural setting. Additional improvements include: RV/ tractor storage building with 12' overhead doors, 3 bay garage fully insulated with 3 overhead doors and a half bath that serves as a cabana. For the horse lover there's a tack room, round pen and hay barn. The property also has a recreational fish pond, steels posts and 4x4 welded wire fencing enclose the perimeter of the 14 acre property. Tucked away in gorgeous central Texas, this rare gem is just 15 minutes from city amenities in Bastrop and Elgin, and 40 minutes from Austin. You will absolutely fall in love with this unique picturesque property and the tranquility it offers!
Contact an agent
Home facts
- Year built:2013
- Listing ID #:2628425
- Updated:October 15, 2025 at 02:28 PM
Rooms and interior
- Bedrooms:3
- Total bathrooms:4
- Full bathrooms:4
- Living area:2,844 sq. ft.
Heating and cooling
- Cooling:Central, Electric
- Heating:Central, Electric
Structure and exterior
- Roof:Metal
- Year built:2013
- Building area:2,844 sq. ft.
Schools
- High school:Elgin
- Elementary school:Booker T Washington
Utilities
- Water:Well
- Sewer:Septic Tank
Finances and disclosures
- Price:$1,100,000
- Price per sq. ft.:$386.78
New listings near 1672 Sayers Rd
- New
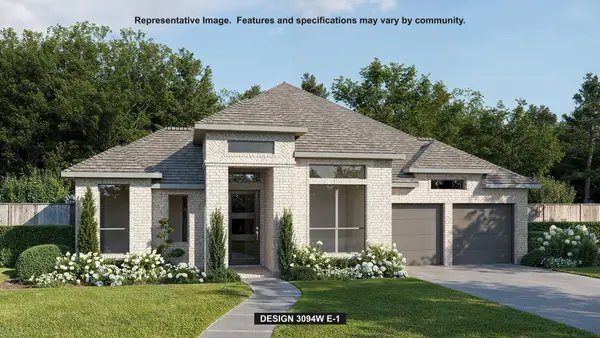 $644,900Active4 beds 4 baths3,094 sq. ft.
$644,900Active4 beds 4 baths3,094 sq. ft.113 Palo Pinto Bnd, Bastrop, TX 78602
MLS# 3541447Listed by: PERRY HOMES REALTY, LLC - New
 $182,000Active4 beds 2 baths1,456 sq. ft.
$182,000Active4 beds 2 baths1,456 sq. ft.116 Flaming Oak Dr, Bastrop, TX 78602
MLS# 8220121Listed by: ROTHENBERG REALTY - New
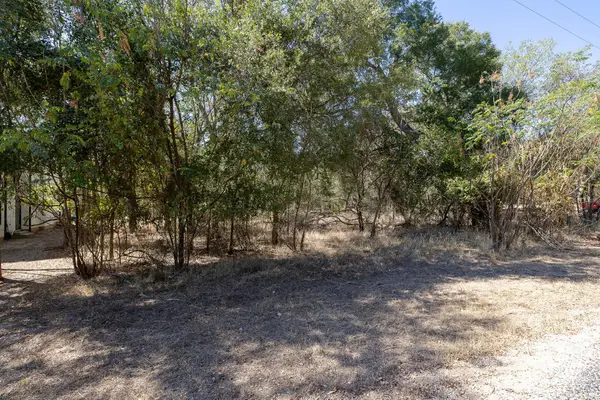 $69,000Active0 Acres
$69,000Active0 Acres207 Kahana Ln, Bastrop, TX 78602
MLS# 1899338Listed by: COMPASS RE TEXAS, LLC - New
 $534,926Active4 beds 4 baths3,051 sq. ft.
$534,926Active4 beds 4 baths3,051 sq. ft.133 Pinyon Pine Dr, Bastrop, TX 78602
MLS# 6834043Listed by: WESTIN HOMES - New
 $529,704Active4 beds 4 baths3,051 sq. ft.
$529,704Active4 beds 4 baths3,051 sq. ft.237 Coleto Trl, Bastrop, TX 78602
MLS# 7211494Listed by: WESTIN HOMES - New
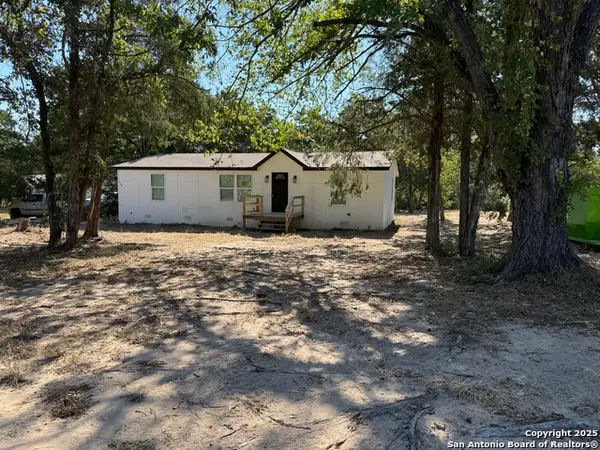 $209,900Active3 beds 2 baths1,344 sq. ft.
$209,900Active3 beds 2 baths1,344 sq. ft.282 Flint Ridge, Bastrop, TX 78602
MLS# 1915322Listed by: BRAVA REALTY  $60,000Active0 Acres
$60,000Active0 AcresTBD Lots 1232 & 1233 Hanauma Dr, Bastrop, TX 78602
MLS# 1911577Listed by: KELLER WILLIAMS REALTY- New
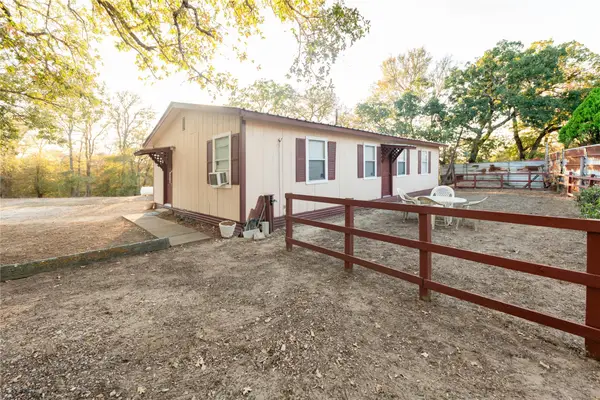 $215,000Active3 beds 2 baths1,056 sq. ft.
$215,000Active3 beds 2 baths1,056 sq. ft.164 Josie Ln, Bastrop, TX 78602
MLS# 1917427Listed by: ALL CITY REAL ESTATE LTD. CO - New
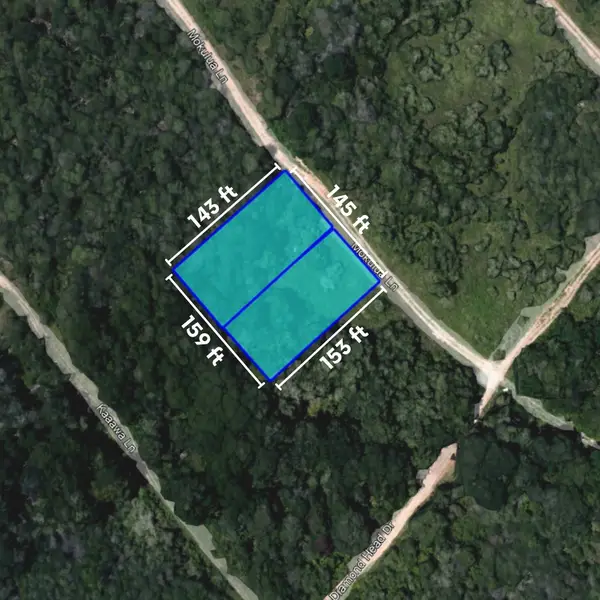 $81,490Active0.51 Acres
$81,490Active0.51 Acres215 & 217 Mokulua Lane, Bastrop, TX 78602
MLS# 15904666Listed by: BRIX REALTY GROUP, LLC - New
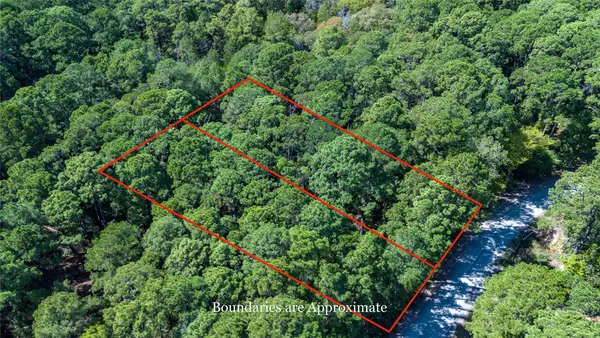 $14,500Active0 Acres
$14,500Active0 AcresLOT 240 Hekili Dr, Bastrop, TX 78602
MLS# 2435498Listed by: LAND UNLIMITED
