171 Winchester Rd, Bastrop, TX 78602
Local realty services provided by:ERA Colonial Real Estate
Listed by:nicole lang
Office:jbgoodwin realtors wl
MLS#:8857183
Source:ACTRIS
171 Winchester Rd,Bastrop, TX 78602
$600,000
- 3 Beds
- 3 Baths
- 2,992 sq. ft.
- Single family
- Active
Price summary
- Price:$600,000
- Price per sq. ft.:$200.53
- Monthly HOA dues:$153
About this home
Welcome to your new home in the beautiful Colony Subdivision of Bastrop, Texas, where elegance and comfort blend seamlessly. Situated on just over an acre of lush landscaping and trees, this stunning residence offers both privacy and a serene escape from the bustle of everyday life.
As you approach the home, you are greeted by beautiful double wrought iron front doors that speak to the quality and style found throughout the property. Step inside and be captivated by the open and airy floor plan, tons of natural light streaming through large windows. Each window is thoughtfully adorned with custom blinds, allowing you to control the ambiance as you desire.
The heart of this home is undoubtedly its gourmet kitchen, equipped with stainless steel appliances, sleek countertops, and ample cabinetry. It flows into the expansive living area, making it the ideal space for both intimate family gatherings and grand entertaining.
Boasting three generously-sized bedrooms and two and a half bathrooms, this residence ensures comfort and privacy for all. The luxurious primary suite provides a tranquil retreat with an en-suite bathroom that features high-end fixtures and thoughtful design. Additionally, the dedicated office space is perfect for remote work or can be adapted to fit your lifestyle needs.
Outdoor living is equally impressive with a spacious patio area, ideal for alfresco dining or simply relaxing and taking in the serene surroundings of this beautiful region. The expansive yard offers endless possibilities for gardening, play, or future projects.
Located in the Colony Subdivision, you'll enjoy a perfect blend of suburban tranquility and easy access to the charming town of Bastrop, filled with local shops, dining, and entertainment. This home presents an opportunity to live in a neighborhood with the space and style for today's discerning homeowner. Don't miss your chance to experience this exceptional property! Foundation repair completed 2024.
Contact an agent
Home facts
- Year built:2017
- Listing ID #:8857183
- Updated:October 15, 2025 at 04:28 PM
Rooms and interior
- Bedrooms:3
- Total bathrooms:3
- Full bathrooms:2
- Half bathrooms:1
- Living area:2,992 sq. ft.
Heating and cooling
- Cooling:Central
- Heating:Central, Fireplace(s), Heat Pump, Natural Gas
Structure and exterior
- Roof:Composition, Shingle
- Year built:2017
- Building area:2,992 sq. ft.
Schools
- High school:Cedar Creek
- Elementary school:Colony Oaks
Utilities
- Water:Public
- Sewer:Aerobic Septic
Finances and disclosures
- Price:$600,000
- Price per sq. ft.:$200.53
- Tax amount:$10,111 (2024)
New listings near 171 Winchester Rd
- New
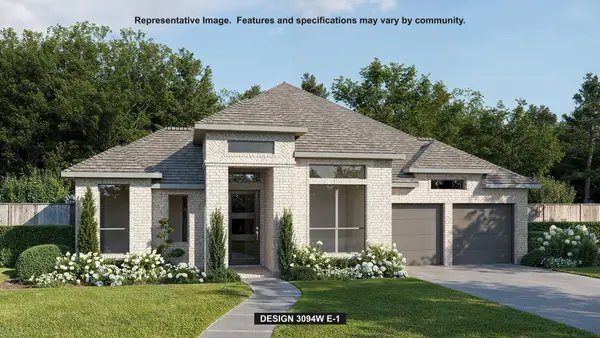 $644,900Active4 beds 4 baths3,094 sq. ft.
$644,900Active4 beds 4 baths3,094 sq. ft.113 Palo Pinto Bnd, Bastrop, TX 78602
MLS# 3541447Listed by: PERRY HOMES REALTY, LLC - New
 $182,000Active4 beds 2 baths1,456 sq. ft.
$182,000Active4 beds 2 baths1,456 sq. ft.116 Flaming Oak Dr, Bastrop, TX 78602
MLS# 8220121Listed by: ROTHENBERG REALTY - New
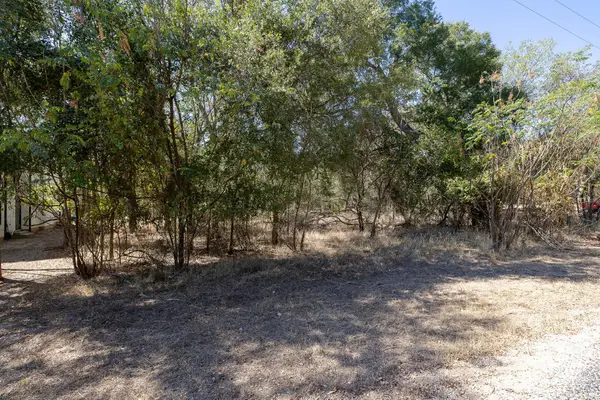 $69,000Active0 Acres
$69,000Active0 Acres207 Kahana Ln, Bastrop, TX 78602
MLS# 1899338Listed by: COMPASS RE TEXAS, LLC - New
 $534,926Active4 beds 4 baths3,051 sq. ft.
$534,926Active4 beds 4 baths3,051 sq. ft.133 Pinyon Pine Dr, Bastrop, TX 78602
MLS# 6834043Listed by: WESTIN HOMES - New
 $529,704Active4 beds 4 baths3,051 sq. ft.
$529,704Active4 beds 4 baths3,051 sq. ft.237 Coleto Trl, Bastrop, TX 78602
MLS# 7211494Listed by: WESTIN HOMES - New
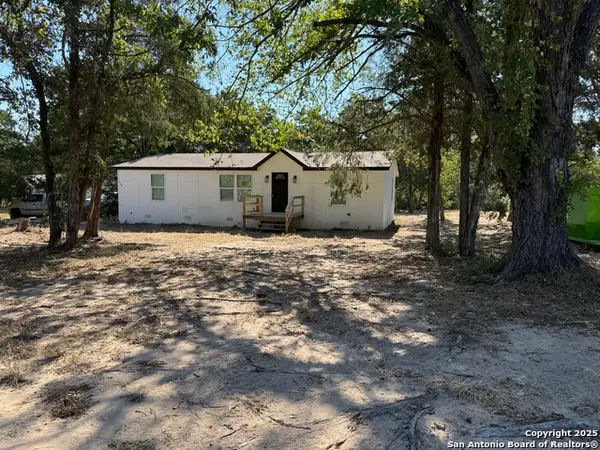 $209,900Active3 beds 2 baths1,344 sq. ft.
$209,900Active3 beds 2 baths1,344 sq. ft.282 Flint Ridge, Bastrop, TX 78602
MLS# 1915322Listed by: BRAVA REALTY  $60,000Active0 Acres
$60,000Active0 AcresTBD Lots 1232 & 1233 Hanauma Dr, Bastrop, TX 78602
MLS# 1911577Listed by: KELLER WILLIAMS REALTY- New
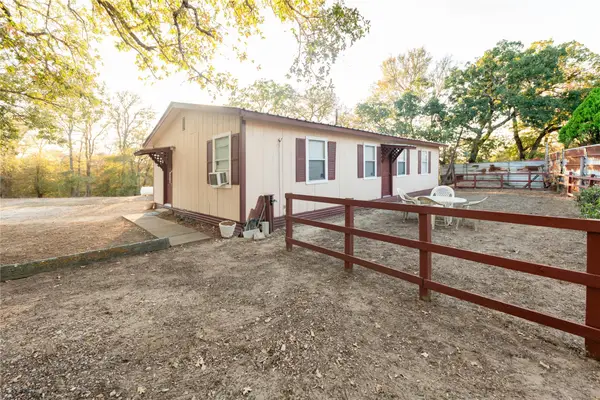 $215,000Active3 beds 2 baths1,056 sq. ft.
$215,000Active3 beds 2 baths1,056 sq. ft.164 Josie Ln, Bastrop, TX 78602
MLS# 1917427Listed by: ALL CITY REAL ESTATE LTD. CO - New
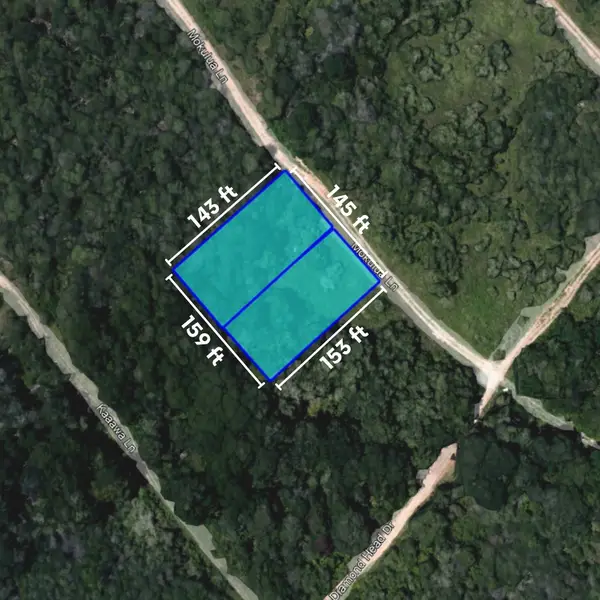 $81,490Active0.51 Acres
$81,490Active0.51 Acres215 & 217 Mokulua Lane, Bastrop, TX 78602
MLS# 15904666Listed by: BRIX REALTY GROUP, LLC - New
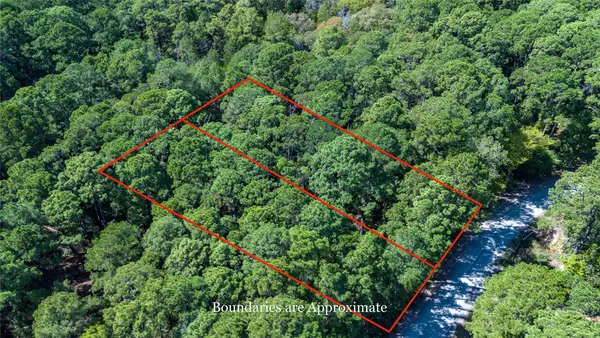 $14,500Active0 Acres
$14,500Active0 AcresLOT 240 Hekili Dr, Bastrop, TX 78602
MLS# 2435498Listed by: LAND UNLIMITED
