172 William Higgins Dr, Bastrop, TX 78602
Local realty services provided by:ERA EXPERTS
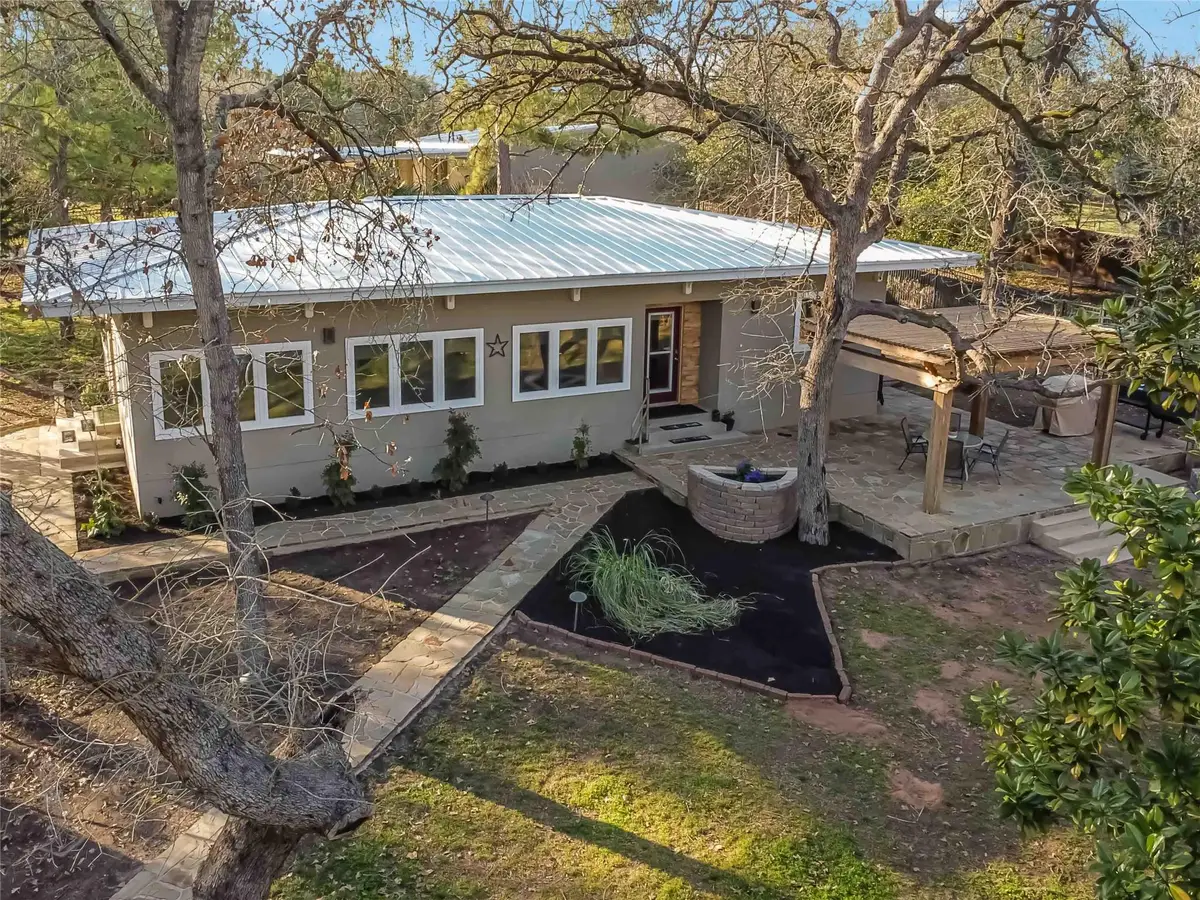
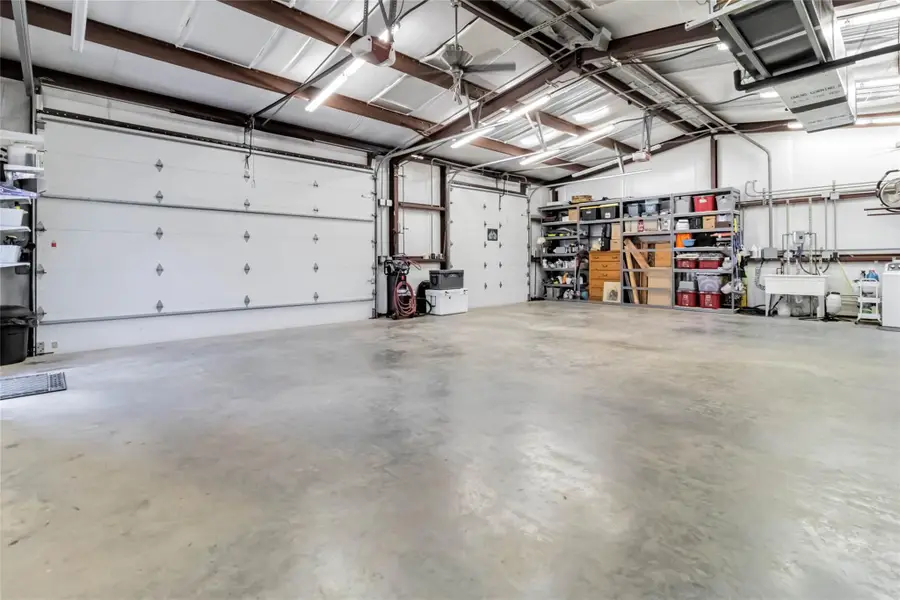

Listed by:kreshnik shehu
Office:all city real estate ltd. co
MLS#:3361270
Source:ACTRIS
172 William Higgins Dr,Bastrop, TX 78602
$599,000
- 3 Beds
- 2 Baths
- 1,464 sq. ft.
- Single family
- Active
Price summary
- Price:$599,000
- Price per sq. ft.:$409.15
About this home
Tucked away on 4 acres, this property offers space, privacy, and some great extras. The 3-bedroom, 2-bath home features concrete floors, new windows, and an open layout that makes it easy to settle in. Out front, a small water feature adds a peaceful touch, while a gated driveway entry gives you a sense of seclusion.
The 30x40 insulated metal shop is a serious bonus, with American Standard central AC (added in 2020), stucco-finished exterior to match the house, and 20' deep carports on two sides for extra covered parking or workspace. Inside, Volt LED ambient lighting keeps things bright, and landscape lighting adds a nice glow after dark.
Water is well taken care of here—literally. A 16x16 climate-controlled well house protects a private well with a variable frequency pump (replaced around 2020), plus a pure water filtration system and descaler. And if you ever want to switch, the property is already plumbed for Aqua water utility.
With separate 200-amp electric service for both the house and shop, this setup is ideal for anyone who needs extra power for projects, hobbies, or just running things efficiently. A solid mix of nature, comfort, and functionality—this place is worth a look!
Contact an agent
Home facts
- Year built:2005
- Listing Id #:3361270
- Updated:August 13, 2025 at 03:06 PM
Rooms and interior
- Bedrooms:3
- Total bathrooms:2
- Full bathrooms:2
- Living area:1,464 sq. ft.
Heating and cooling
- Cooling:Central
- Heating:Central
Structure and exterior
- Roof:Metal
- Year built:2005
- Building area:1,464 sq. ft.
Schools
- High school:Smithville
- Elementary school:Brown Primary
Utilities
- Water:Private, Well
- Sewer:Septic Tank
Finances and disclosures
- Price:$599,000
- Price per sq. ft.:$409.15
New listings near 172 William Higgins Dr
- New
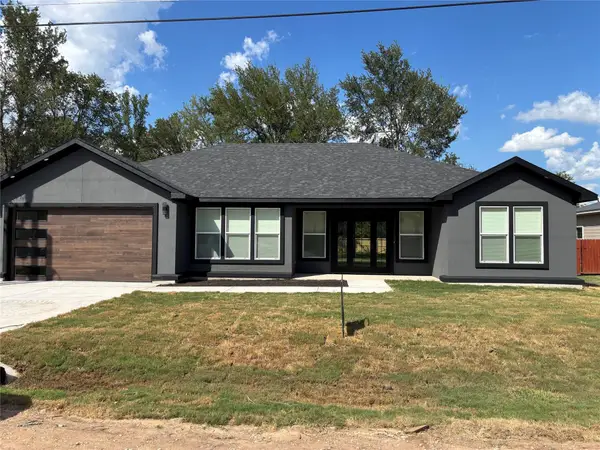 $440,000Active3 beds 2 baths2,000 sq. ft.
$440,000Active3 beds 2 baths2,000 sq. ft.170 Mokulua Ln, Bastrop, TX 78602
MLS# 5482377Listed by: KELLER WILLIAMS REALTY - New
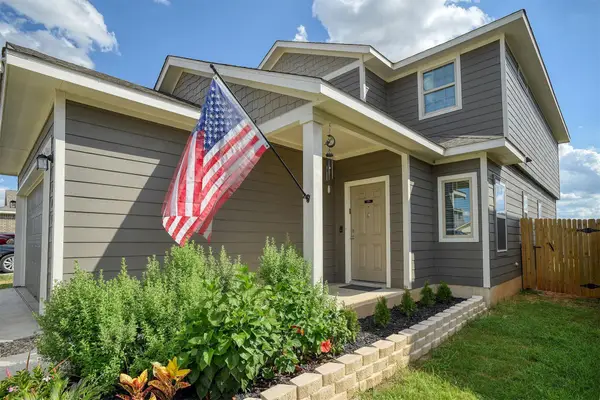 $385,000Active3 beds 3 baths2,192 sq. ft.
$385,000Active3 beds 3 baths2,192 sq. ft.205 Driftwood Ln, Bastrop, TX 78602
MLS# 4383588Listed by: HARRISON-PEARSON ASSOC. INC - New
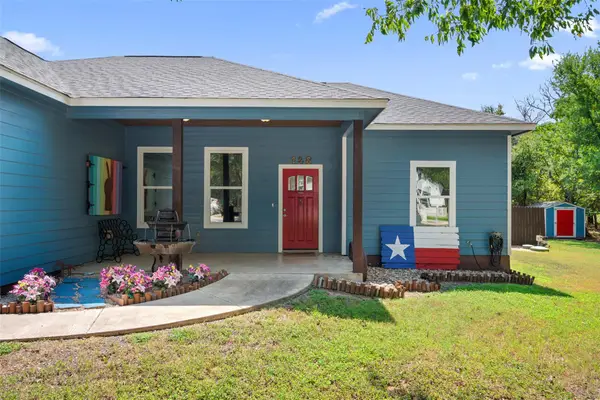 $499,000Active4 beds 3 baths1,683 sq. ft.
$499,000Active4 beds 3 baths1,683 sq. ft.148 Puu Waa Waa Ln, Bastrop, TX 78602
MLS# 7211991Listed by: VENTURE PARTNERS R.E. - New
 $264,990Active3 beds 3 baths1,332 sq. ft.
$264,990Active3 beds 3 baths1,332 sq. ft.304 Puerto Plata Ave, Bastrop, TX 78602
MLS# 1107308Listed by: D.R. HORTON, AMERICA'S BUILDER - New
 $293,990Active3 beds 3 baths1,685 sq. ft.
$293,990Active3 beds 3 baths1,685 sq. ft.303 Santo Domingo Rd, Bastrop, TX 78602
MLS# 1752542Listed by: D.R. HORTON, AMERICA'S BUILDER - New
 $89,900Active0 Acres
$89,900Active0 AcresTBD Kimo Ct, Bastrop, TX 78602
MLS# 6287878Listed by: LORI HARING REALTY - New
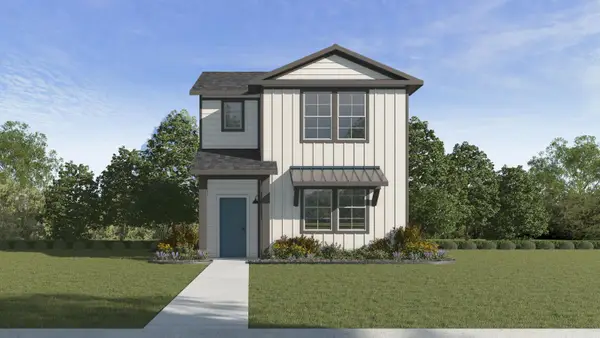 $319,990Active4 beds 3 baths1,754 sq. ft.
$319,990Active4 beds 3 baths1,754 sq. ft.312 Costanza Trl, Bastrop, TX 78602
MLS# 7268218Listed by: D.R. HORTON, AMERICA'S BUILDER - New
 $267,990Active3 beds 3 baths1,332 sq. ft.
$267,990Active3 beds 3 baths1,332 sq. ft.307 El Seibo Ln, Bastrop, TX 78602
MLS# 9549587Listed by: D.R. HORTON, AMERICA'S BUILDER - Open Sat, 10am to 1pmNew
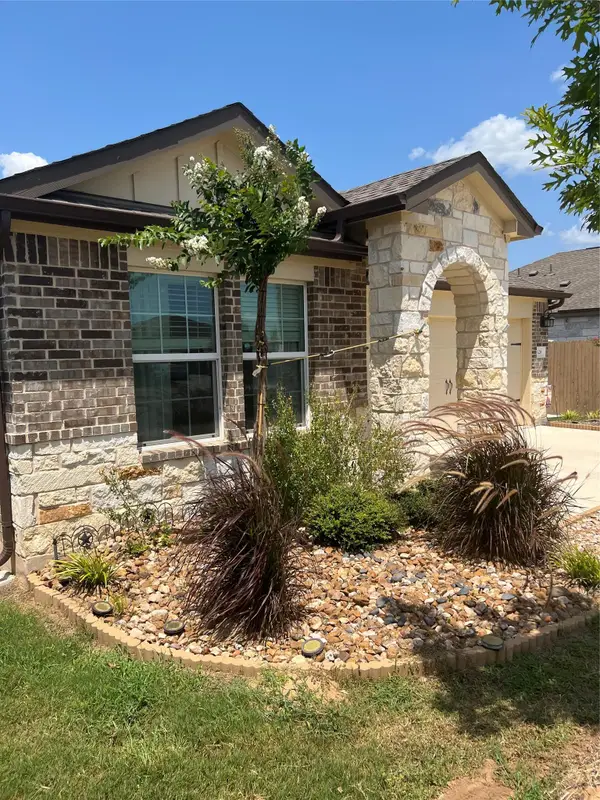 $359,000Active3 beds 2 baths1,657 sq. ft.
$359,000Active3 beds 2 baths1,657 sq. ft.128 Isaac Millsaps Trl, Bastrop, TX 78602
MLS# 9692216Listed by: CENTRAL METRO REALTY - New
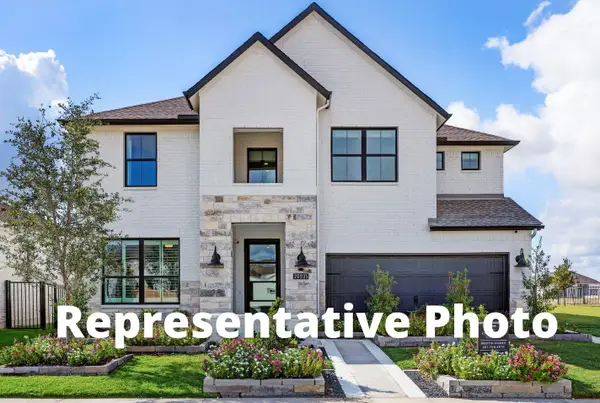 $569,969Active4 beds 4 baths3,098 sq. ft.
$569,969Active4 beds 4 baths3,098 sq. ft.247 Coleto Trl, Bastrop, TX 78602
MLS# 6019921Listed by: WESTIN HOMES
