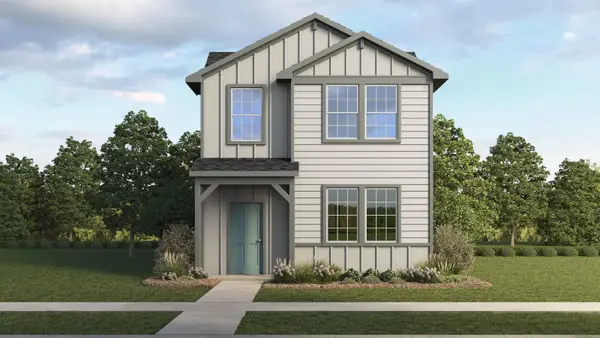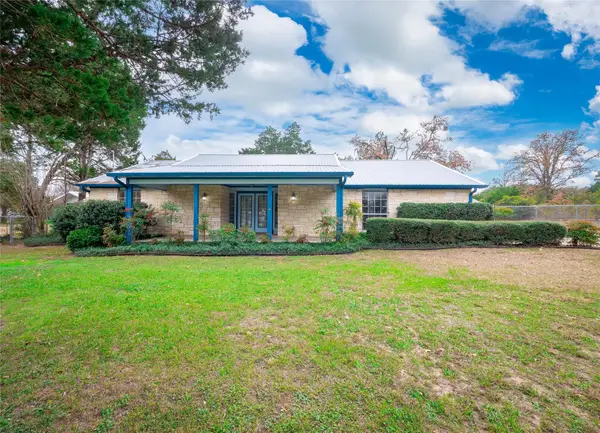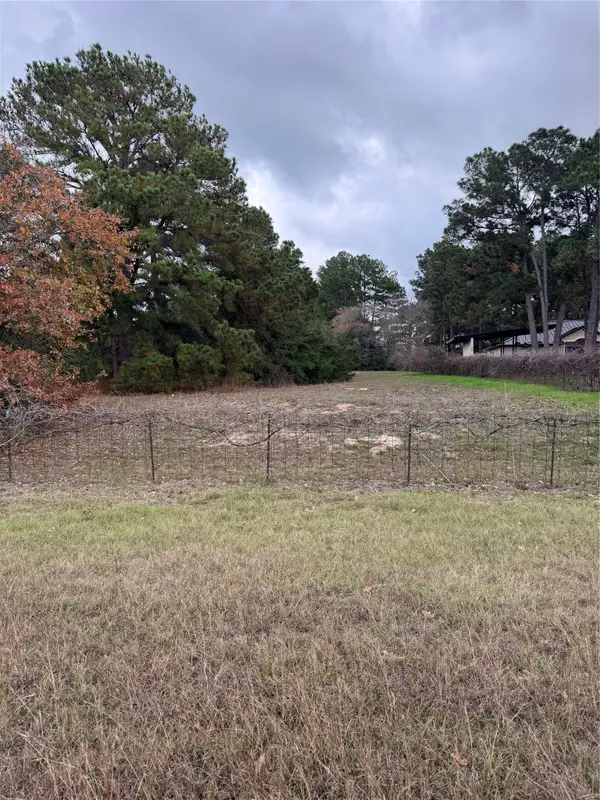1809 Wilson St, Bastrop, TX 78602
Local realty services provided by:ERA Brokers Consolidated
Listed by: zia lowe
Office: re/max bastrop area
MLS#:2068487
Source:ACTRIS
Price summary
- Price:$575,000
- Price per sq. ft.:$228.9
About this home
Charm & Craftsmanship in Bastrop. From the moment you step inside, this home shows its personality with pecan and hickory woodwork throughout, cabinetry designed for real living—including a clever under-cabinet mixer lift—and a kitchen that ties it all together with Caesarstone counters, a ZLINE gas range, an LG Smart Refrigerator with craft ice, and a wide window over the sink framing big sky views. Bathrooms feature quality fixtures including a waterfall tub, rain shower, and handheld sprayers, while the owner’s retreat offers extra soundproofing, a utility half bath, and an upstairs bonus room that adds flexibility for any need. Original wood floors highlight the character of the home, unique tilework adds style and charm, and outdoor living shines with a full-length front porch, low-maintenance landscaping, natural stone accents, a wood deck, stone seating around the fire pit, and multiple shade trees set in decomposed granite with steel edging. The playscape and workshop, both clad in cedar siding, complete the property’s easy outdoor living feel designed for relaxing and entertaining both mornings and evenings alike. Sitting on a huge lot in Downtown Bastrop, this home is ideal for a future shop, garage, pool, or casita, all within walking distance to restaurants, shops, the riverwalk, and Fisherman’s Park. Timeless style meets practical updates with the refrigerator, washer, and dryer conveying—making this home truly move-in ready and waiting for its new owners.
Contact an agent
Home facts
- Year built:1945
- Listing ID #:2068487
- Updated:January 03, 2026 at 04:40 PM
Rooms and interior
- Bedrooms:3
- Total bathrooms:3
- Full bathrooms:2
- Half bathrooms:1
- Living area:2,512 sq. ft.
Heating and cooling
- Cooling:Central, Ductless, Electric
- Heating:Central, Ductless, Electric
Structure and exterior
- Roof:Metal
- Year built:1945
- Building area:2,512 sq. ft.
Schools
- High school:Bastrop
- Elementary school:Mina
Utilities
- Water:Public
- Sewer:Public Sewer
Finances and disclosures
- Price:$575,000
- Price per sq. ft.:$228.9
New listings near 1809 Wilson St
- New
 $22,000Active0 Acres
$22,000Active0 Acres0 Pine Lodge Drive, Bastrop, TX 78602
MLS# 4298513Listed by: KELLER WILLIAMS REALTY - New
 $324,900Active3 beds 2 baths1,400 sq. ft.
$324,900Active3 beds 2 baths1,400 sq. ft.109 Creekside Dr, Bastrop, TX 78602
MLS# 5506499Listed by: Q REALTY AUSTIN - New
 $580,000Active-- beds -- baths1,253 sq. ft.
$580,000Active-- beds -- baths1,253 sq. ft.124 - 126 Hidden Springs Dr, Bastrop, TX 78602
MLS# 8467627Listed by: SIGNATURE REAL ESTATE - New
 $489,990Active3 beds 2 baths2,292 sq. ft.
$489,990Active3 beds 2 baths2,292 sq. ft.142 Abamillo Dr, Bastrop, TX 78602
MLS# 7162648Listed by: ALL CITY REAL ESTATE LTD. CO - New
 $260,000Active0 Acres
$260,000Active0 Acres156 Lone Star Cir, Bastrop, TX 78602
MLS# 7247841Listed by: KELLER WILLIAMS REALTY - New
 $348,990Active4 beds 3 baths1,966 sq. ft.
$348,990Active4 beds 3 baths1,966 sq. ft.185 Cibolo Creek Loop, Bastrop, TX 78602
MLS# 9442022Listed by: MARTI REALTY GROUP - New
 $259,990Active3 beds 3 baths1,461 sq. ft.
$259,990Active3 beds 3 baths1,461 sq. ft.302 Puerto Plata Ave, Bastrop, TX 78602
MLS# 3047251Listed by: D.R. HORTON, AMERICA'S BUILDER - New
 $410,000Active3 beds 2 baths1,797 sq. ft.
$410,000Active3 beds 2 baths1,797 sq. ft.137 Blanket Flower Dr, Bastrop, TX 78602
MLS# 8391556Listed by: WATTERS INTERNATIONAL REALTY - New
 $299,500Active3 beds 2 baths1,260 sq. ft.
$299,500Active3 beds 2 baths1,260 sq. ft.200 E Keanahalululu Ln #R, Bastrop, TX 78602
MLS# 3769748Listed by: STANBERRY REALTORS - New
 $56,250Active0 Acres
$56,250Active0 AcresLot 7 Cool Water Dr, Bastrop, TX 78602
MLS# 4299272Listed by: ALL CITY REAL ESTATE LTD. CO
