206 Waikakaaua Dr, Bastrop, TX 78602
Local realty services provided by:ERA Brokers Consolidated
Listed by: debra wolverton
Office: re/max bastrop area
MLS#:8226783
Source:ACTRIS
Price summary
- Price:$365,000
- Price per sq. ft.:$221.21
About this home
This wonderful new home was custom built by premier home builder Christopher David Homes. Christopher David Homes has built more than 300 quality homes and are known for their attention to detail and including many upgrades. This home features an expansive open living room, kitchen and dining space with LVP flooring throughout. Enjoy the in-law floorplan that separates the main bedroom from the other bedrooms. The high-end kitchen has stainless appliances with a massive central island that can be used for sitting on barstools eating, or an extension of entertaining. The stone quartz countertops and tiled backsplashes can be found in the kitchen, and bathrooms. The custom tile work can be on display in the main bathroom shower, tub and guest bathroom. A garden tub in the main bathroom gives separation between duel vanities and sinks. Plenty of natural light with big windows can be discovered throughout this home. When it's time to turn on lights, use the ceiling fans located in each room or the abundance of recessed lighting. Large trees in the spacious backyard complete with a privacy fence. NO neighbors are located at the back of the property and the roads are paved. New Survey provided.
Tahitian Village is a very popular subdivision for enjoying a mix of county living with city amenities close by.
NOTE: Tahitian Village has no mandatory HOA/POA. The BCWID#2 is the water district that assesses a $204 per lot road maintenance fee annually.
Contact an agent
Home facts
- Year built:2024
- Listing ID #:8226783
- Updated:December 19, 2025 at 03:58 PM
Rooms and interior
- Bedrooms:3
- Total bathrooms:2
- Full bathrooms:2
- Living area:1,650 sq. ft.
Heating and cooling
- Cooling:Central
- Heating:Central
Structure and exterior
- Roof:Composition
- Year built:2024
- Building area:1,650 sq. ft.
Schools
- High school:Bastrop
- Elementary school:Mina
Utilities
- Sewer:Aerobic Septic, Septic Tank
Finances and disclosures
- Price:$365,000
- Price per sq. ft.:$221.21
New listings near 206 Waikakaaua Dr
- New
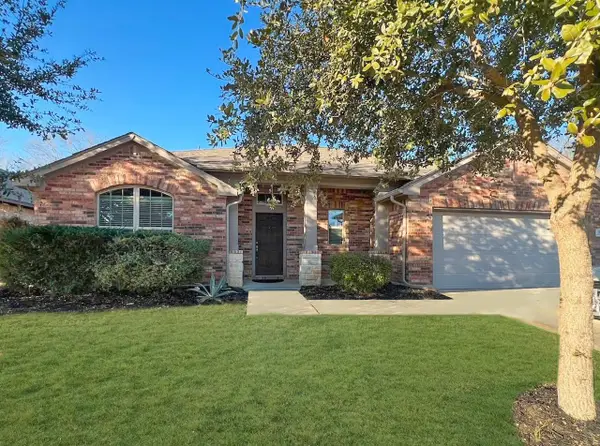 $307,000Active3 beds 2 baths1,716 sq. ft.
$307,000Active3 beds 2 baths1,716 sq. ft.114 Clear Water Pass, Bastrop, TX 78602
MLS# 7561317Listed by: RE/MAX BASTROP AREA - New
 $357,000Active3 beds 2 baths1,609 sq. ft.
$357,000Active3 beds 2 baths1,609 sq. ft.185 Nuuanu Ln, Bastrop, TX 78602
MLS# 7401243Listed by: KANA REAL ESTATE - New
 $359,500Active3 beds 2 baths1,574 sq. ft.
$359,500Active3 beds 2 baths1,574 sq. ft.111 Crooked Trl, Bastrop, TX 78602
MLS# 5442763Listed by: KELLER WILLIAMS REALTY - New
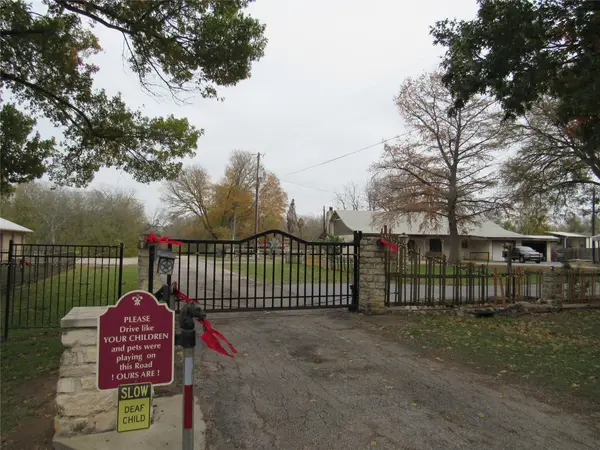 $675,000Active2 beds 3 baths2,080 sq. ft.
$675,000Active2 beds 3 baths2,080 sq. ft.113 My Road, Bastrop, TX 78602
MLS# 6626566Listed by: ALL CITY REAL ESTATE LTD. CO - New
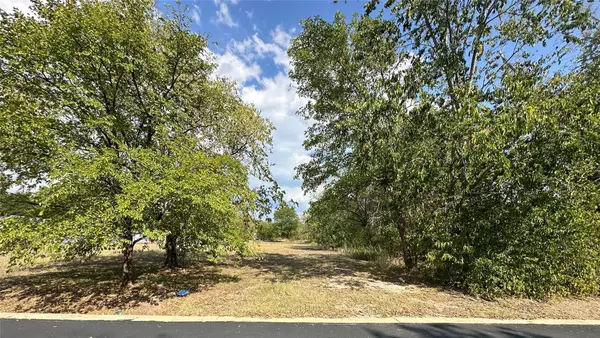 $129,000Active0 Acres
$129,000Active0 Acres2208 B Pecan St, Bastrop, TX 78602
MLS# 1346048Listed by: VIDAURRI REALTY GROUP, INC - New
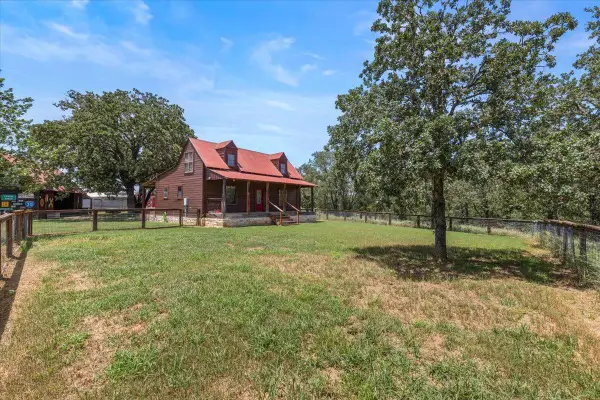 $1,249,990Active5 beds 4 baths1,968 sq. ft.
$1,249,990Active5 beds 4 baths1,968 sq. ft.414 Walnut Creek Rd, Bastrop, TX 78602
MLS# 8263739Listed by: WATTERS INTERNATIONAL REALTY - Open Sat, 2 to 4pmNew
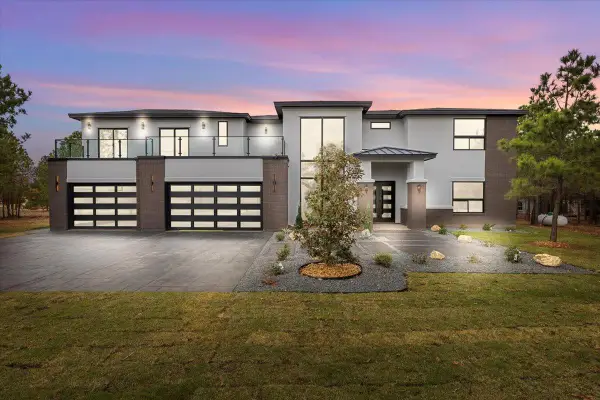 $1,275,000Active4 beds 6 baths4,341 sq. ft.
$1,275,000Active4 beds 6 baths4,341 sq. ft.138 Charolais Dr, Bastrop, TX 78602
MLS# 7053184Listed by: KELLER WILLIAMS - LAKE TRAVIS - New
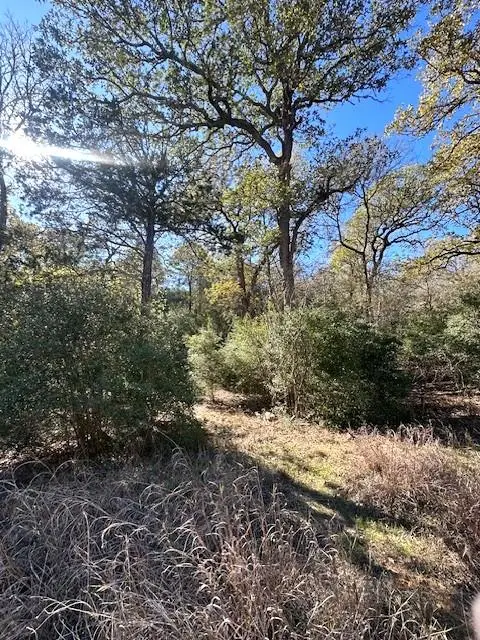 $53,000Active0 Acres
$53,000Active0 Acres506 Tahitian Dr, Bastrop, TX 78602
MLS# 3956031Listed by: SULLIVAN HILL COUNTRY PROPERTI - New
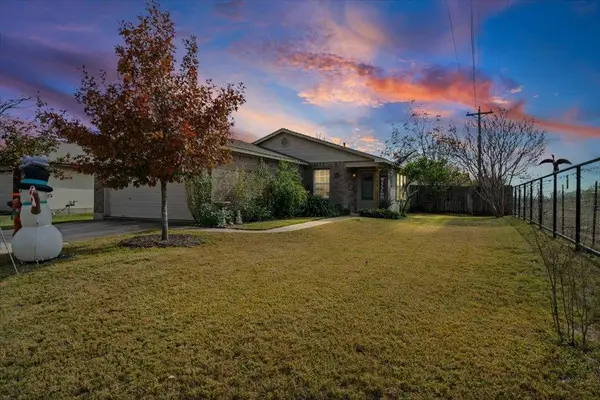 $274,600Active3 beds 2 baths1,191 sq. ft.
$274,600Active3 beds 2 baths1,191 sq. ft.751 Blair Ave, Bastrop, TX 78602
MLS# 6831167Listed by: KELLER WILLIAMS REALTY - New
 $425,000Active3 beds 2 baths1,256 sq. ft.
$425,000Active3 beds 2 baths1,256 sq. ft.134 Laumaia Ln, Bastrop, TX 78602
MLS# 3048547Listed by: BUONO & ASSOCIATES
