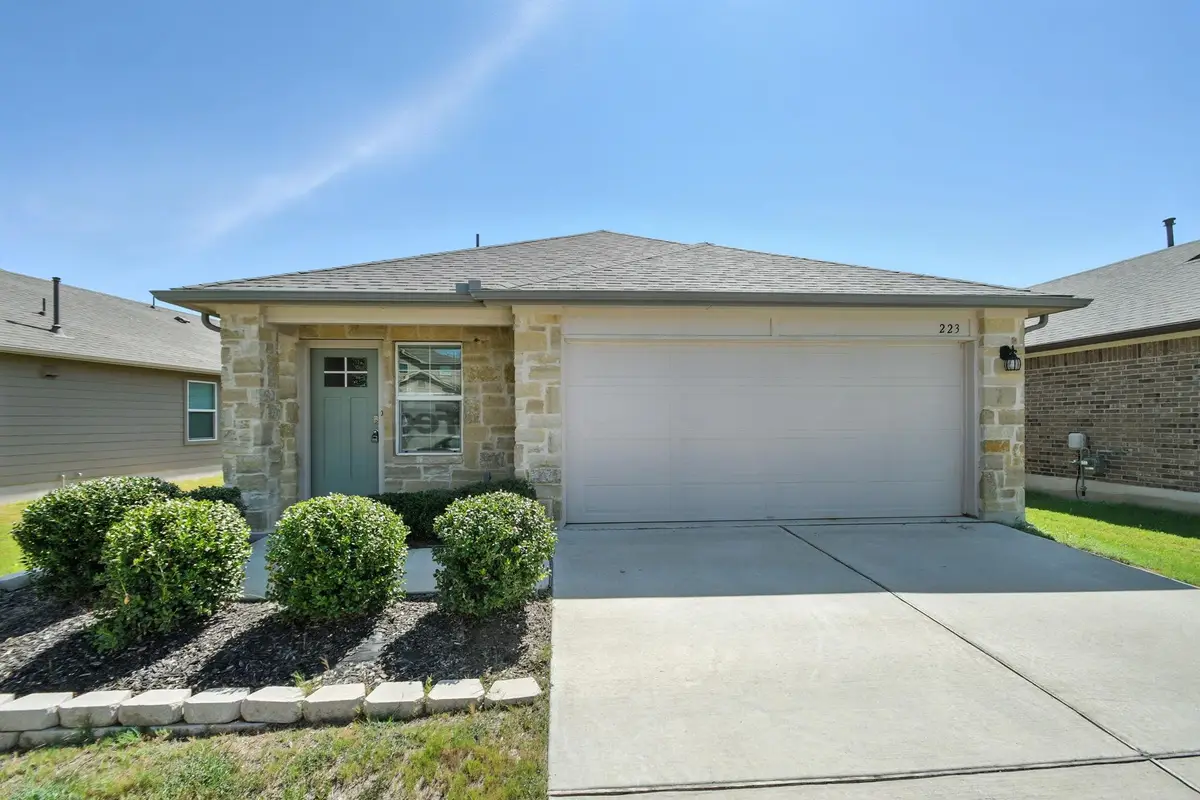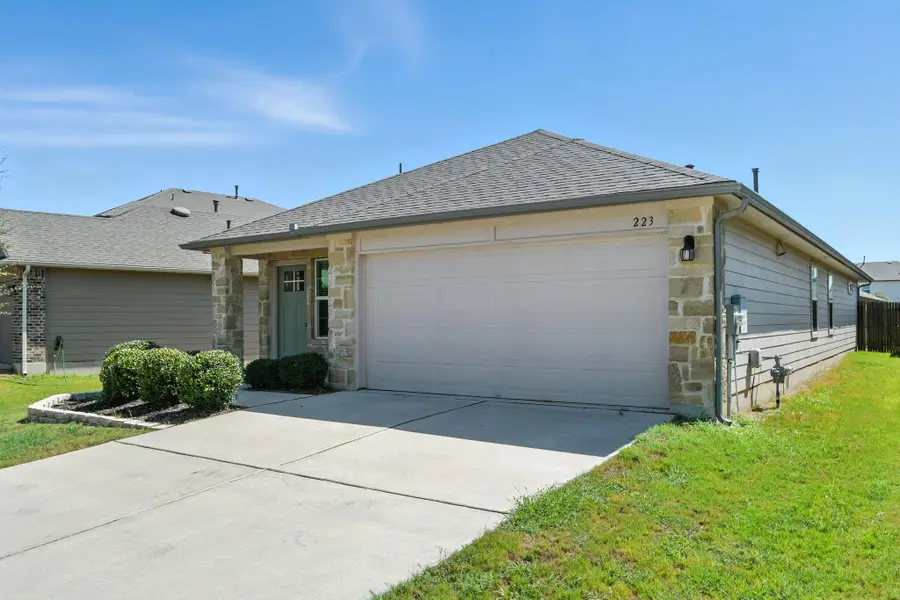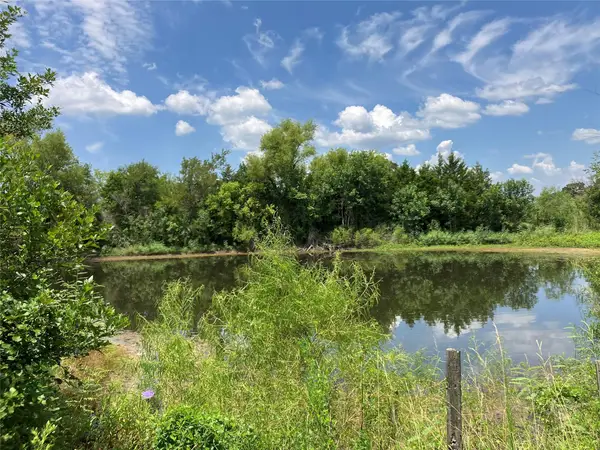223 Tributary Way, Bastrop, TX 78602
Local realty services provided by:ERA EXPERTS



Listed by:liana walker
Office:epique realty llc.
MLS#:8011520
Source:ACTRIS
223 Tributary Way,Bastrop, TX 78602
$300,000
- 3 Beds
- 2 Baths
- 1,535 sq. ft.
- Single family
- Active
Upcoming open houses
- Sat, Aug 2310:00 am - 12:00 pm
Price summary
- Price:$300,000
- Price per sq. ft.:$195.44
- Monthly HOA dues:$50
About this home
Welcome to 223 Tributary Way, a beautifully maintained 3-bedroom, 2-bathroom home in the desirable Pecan Park community of Bastrop. Built in 2020, this single-story residence offers 1,535 square feet of thoughtfully designed living space on a 0.12-acre lot. Step inside to an inviting open-concept floor plan where the living room, dining area, and kitchen seamlessly connect, creating the perfect setting for both entertaining and everyday living. The kitchen is a chef’s delight, featuring granite countertops, a spacious island, stainless steel appliances, rich espresso cabinetry, and a walk-in pantry. The owner’s suite is tucked away for privacy and includes a dual vanity, walk-in shower, and generous closet space. Secondary bedrooms are well-sized, ideal for family, guests, or a home office. Modern finishes such as vinyl plank flooring, and recessed lighting add comfort and convenience. Refrigerator, washer, and dryer are all included, making this home truly move-in ready.
Outside, enjoy your private fenced backyard with full irrigation and a covered patio, perfect for morning coffee or evening gatherings. A two-car attached garage provides ample parking and storage. The community of Pecan Park enhances your lifestyle with access to a neighborhood swimming pool, park, playground, and walking trails along the Colorado River. Historic Downtown Bastrop, with its charming shops and dining, is just a short drive across the bridge, and the home is conveniently located near schools, grocery stores, and Highway 71 for an easy commute into Austin.
With its modern design, smart-home upgrades, and unbeatable location, this home offers the perfect blend of comfort, functionality, and community. Whether you’re a first-time buyer or simply wanting a move-in-ready home close to Bastrop’s best amenities, 223 Tributary Way is a must-see.
Contact an agent
Home facts
- Year built:2020
- Listing Id #:8011520
- Updated:August 22, 2025 at 10:12 AM
Rooms and interior
- Bedrooms:3
- Total bathrooms:2
- Full bathrooms:2
- Living area:1,535 sq. ft.
Heating and cooling
- Cooling:Central
- Heating:Central
Structure and exterior
- Roof:Composition
- Year built:2020
- Building area:1,535 sq. ft.
Schools
- High school:Bastrop
- Elementary school:Mina
Utilities
- Water:Public
- Sewer:Public Sewer
Finances and disclosures
- Price:$300,000
- Price per sq. ft.:$195.44
New listings near 223 Tributary Way
- New
 $239,990Active3 beds 2 baths1,230 sq. ft.
$239,990Active3 beds 2 baths1,230 sq. ft.1133 Largemouth Rd, Bastrop, TX 78602
MLS# 2590325Listed by: ALL CITY REAL ESTATE LTD. CO - New
 $185,000Active3 beds 2 baths1,510 sq. ft.
$185,000Active3 beds 2 baths1,510 sq. ft.115 Al Jones St, Bastrop, TX 78602
MLS# 6994629Listed by: KELLER WILLIAMS REALTY - New
 $219,990Active3 beds 2 baths1,500 sq. ft.
$219,990Active3 beds 2 baths1,500 sq. ft.277 Plum St, Bastrop, TX 78602
MLS# 8547234Listed by: REALTY ONE GROUP PROSPER - New
 $200,000Active3 beds 2 baths1,792 sq. ft.
$200,000Active3 beds 2 baths1,792 sq. ft.123 Lone Star Circle Unit A, Bastrop, TX 78602
MLS# 1894224Listed by: UNITED COUNTRY REAL ESTATE TEXAS RANCH AND HOME - New
 $6,900,000Active0 Acres
$6,900,000Active0 Acres426 Shiloh Rd, Bastrop, TX 78602
MLS# 8635037Listed by: KANA REAL ESTATE - New
 $329,900Active3 beds 2 baths1,775 sq. ft.
$329,900Active3 beds 2 baths1,775 sq. ft.118 Kaneohe Dr, Bastrop, TX 78602
MLS# 9971439Listed by: KELLER WILLIAMS REALTY - New
 $835,000Active3 beds 2 baths2,442 sq. ft.
$835,000Active3 beds 2 baths2,442 sq. ft.103 Arborvita Pl, Bastrop, TX 78602
MLS# 4397663Listed by: KELLER WILLIAMS REALTY - New
 $400,000Active0 Acres
$400,000Active0 Acres325 Waugh Way, Bastrop, TX 78602
MLS# 4936803Listed by: KANA REAL ESTATE - New
 $400,000Active4 beds 3 baths2,426 sq. ft.
$400,000Active4 beds 3 baths2,426 sq. ft.162 Adelton Blvd, Bastrop, TX 78602
MLS# 2323826Listed by: KANA REAL ESTATE
