241 Coleto Trl, Bastrop, TX 78602
Local realty services provided by:ERA Experts
Listed by: jimmy rado
Office: david weekley homes
MLS#:9144986
Source:ACTRIS
241 Coleto Trl,Bastrop, TX 78602
$369,990
- 3 Beds
- 2 Baths
- 2,229 sq. ft.
- Single family
- Active
Upcoming open houses
- Sat, Feb 1411:00 am - 03:00 pm
- Sun, Feb 1501:00 pm - 04:00 pm
Price summary
- Price:$369,990
- Price per sq. ft.:$165.99
- Monthly HOA dues:$88
About this home
Discover the home you’ve always dreamed of with The Pine floorplan, nestled in the serene community of The Colony, Coleton Meadow. This stunning David Weekley home is perfectly positioned on a north-facing homesite that backs to a peaceful greenbelt, offering privacy and natural beauty right outside your door.
Step inside and be amazed by the open, airy living spaces that seamlessly combine classic elegance with modern convenience. The gourmet kitchen is a chef’s dream, ideal for everything from quick meals to grand dinner parties. The spacious family and dining areas are designed for creating unforgettable moments, while the front study provides a quiet retreat for work or relaxation. A flexible retreat space is perfect for a playroom, home theater, or whatever suits your lifestyle.
At the end of the day, retreat to the Owner’s Suite, a true sanctuary featuring a spa-like shower, a separate soaking tub, and an expansive walk-in closet designed for ultimate comfort and convenience.
Reach out to our Colony Team today to learn more about this extraordinary new home in Bastrop, Texas!
Our EnergySaver™ Homes offer peace of mind knowing your new home in Austin is minimizing your environmental footprint while saving energy.
Square Footage is an estimate only; actual construction may vary.
Contact an agent
Home facts
- Year built:2025
- Listing ID #:9144986
- Updated:February 12, 2026 at 11:58 AM
Rooms and interior
- Bedrooms:3
- Total bathrooms:2
- Full bathrooms:2
- Living area:2,229 sq. ft.
Heating and cooling
- Cooling:Central, ENERGY STAR Qualified Equipment
- Heating:Central, Natural Gas
Structure and exterior
- Roof:Composition
- Year built:2025
- Building area:2,229 sq. ft.
Schools
- High school:Cedar Creek
- Elementary school:Colony Oaks
Utilities
- Water:MUD
Finances and disclosures
- Price:$369,990
- Price per sq. ft.:$165.99
New listings near 241 Coleto Trl
- New
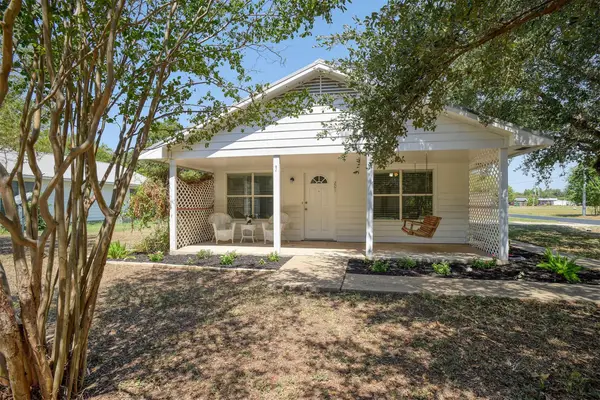 $229,000Active2 beds 1 baths1,100 sq. ft.
$229,000Active2 beds 1 baths1,100 sq. ft.201 Maynard St, Bastrop, TX 78602
MLS# 4915838Listed by: KANA REAL ESTATE 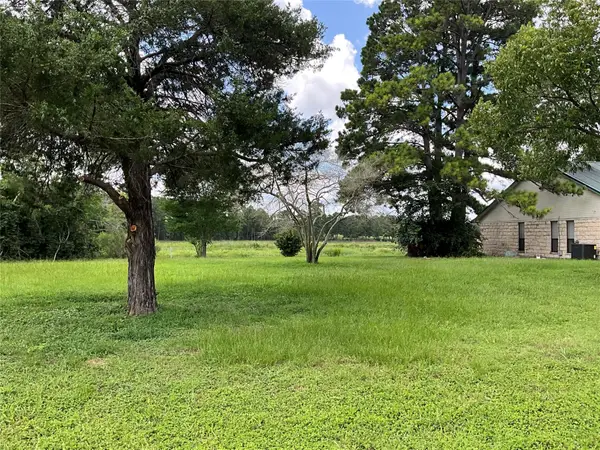 $78,000Active0 Acres
$78,000Active0 Acres118 Shore Front Dr, Bastrop, TX 78602
MLS# 1797704Listed by: JAG REALTY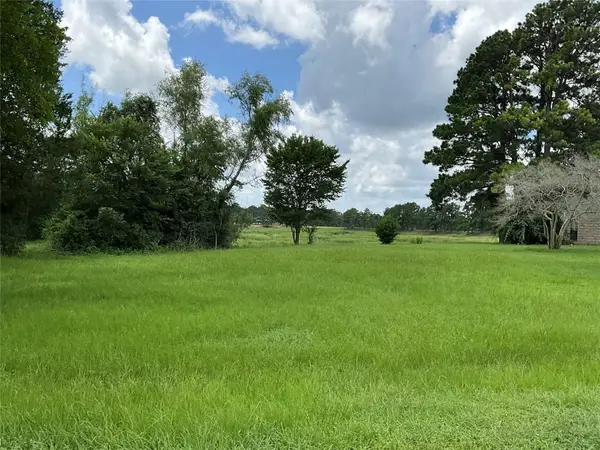 $68,000Active0 Acres
$68,000Active0 Acres120 Shore Front Dr, Bastrop, TX 78602
MLS# 6654834Listed by: JAG REALTY- New
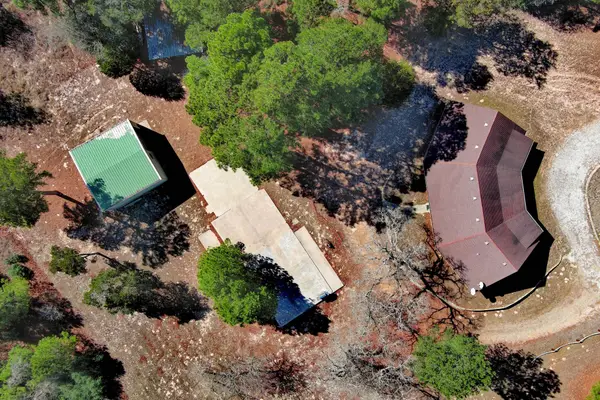 $620,000Active2 beds 2 baths1,936 sq. ft.
$620,000Active2 beds 2 baths1,936 sq. ft.129 Country Air Dr, Bastrop, TX 78602
MLS# 4686890Listed by: ALL CITY REAL ESTATE LTD. CO - New
 $559,000Active4 beds 4 baths2,695 sq. ft.
$559,000Active4 beds 4 baths2,695 sq. ft.142 Palo Pinto Bnd, Bastrop, TX 78602
MLS# 8896438Listed by: COMPASS RE TEXAS, LLC - New
 $199,000Active0 Acres
$199,000Active0 Acres117 Fallow Way, Bastrop, TX 78602
MLS# 7040378Listed by: RE/MAX BASTROP AREA - New
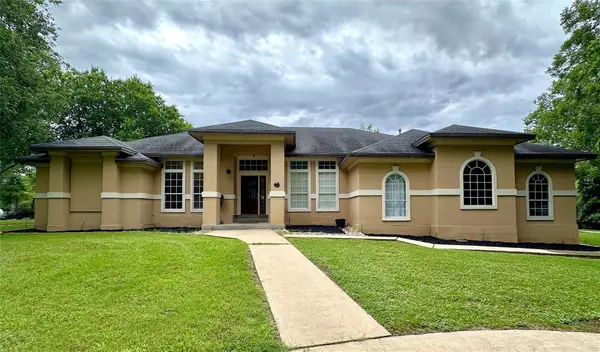 $775,000Active4 beds 3 baths2,947 sq. ft.
$775,000Active4 beds 3 baths2,947 sq. ft.159 Moku Manu Dr, Bastrop, TX 78602
MLS# 8452406Listed by: ALL CITY REAL ESTATE LTD. CO - New
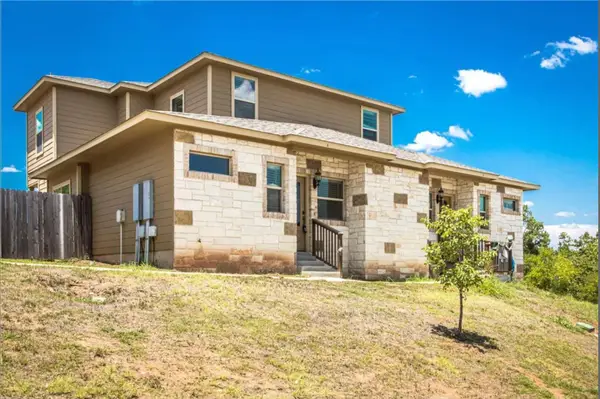 $575,000Active-- beds -- baths3,340 sq. ft.
$575,000Active-- beds -- baths3,340 sq. ft.134 Honopu Dr, Bastrop, TX 78602
MLS# 8019512Listed by: EXP REALTY, LLC - New
 $65,000Active0 Acres
$65,000Active0 Acres186 Zimmerman Ave, Bastrop, TX 78602
MLS# 3392011Listed by: ALL CITY REAL ESTATE LTD. CO - New
 $380,000Active3 beds 2 baths1,857 sq. ft.
$380,000Active3 beds 2 baths1,857 sq. ft.149 Plumbago Loop, Bastrop, TX 78602
MLS# 6691583Listed by: ALL CITY REAL ESTATE LTD. CO

