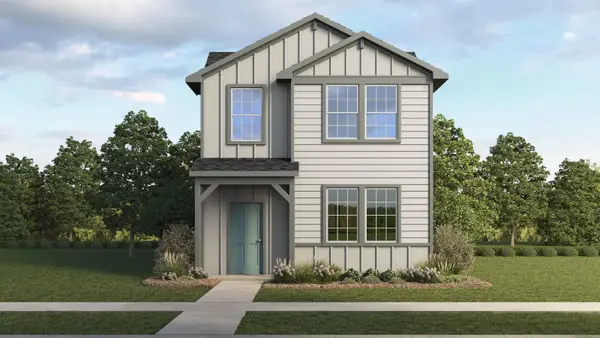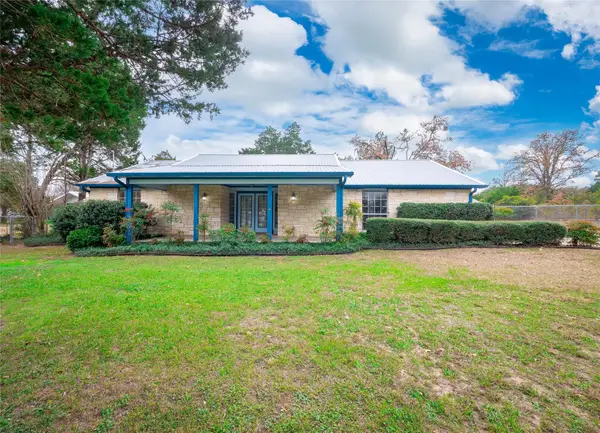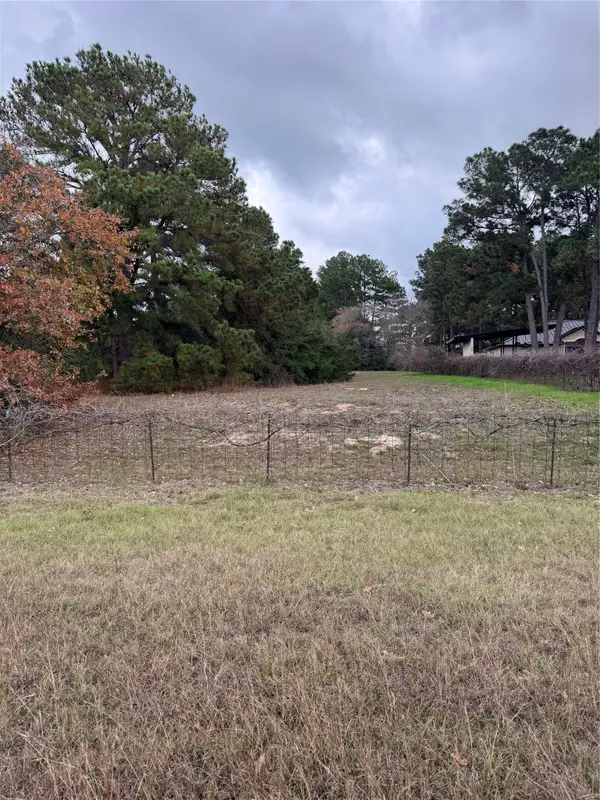243 Piney Ridge Dr, Bastrop, TX 78602
Local realty services provided by:ERA Experts
Listed by: dawn kana
Office: kana real estate
MLS#:9661718
Source:ACTRIS
Price summary
- Price:$475,000
- Price per sq. ft.:$264.48
About this home
Amazing setting 3-4 minutes from Buc-ees! This well-maintained doublewide is on a 5.1 acre ranchette in pristine condition! Located in a great neighborhood of generously open spaced homes just 5 minutes from Main St./historic district for fine/casual dining, shopping, live music, bars, churches, banks, etc. The front yard overlooks the pasture /pond/ magnificent oak trees and you will immediately feel peacefulness as if you were 5 miles not 5 minutes from the city! It has newer carpet, vinyl floorIng, an open concept plan that has newly up-dated windows through-out with a full lifetime warranty that will be transferred to the new owners. The private fenced back yard has a large storage building and a 2 level deck for relaxing. There is a 48'x48' all steel well-ventilated barn with stalls/paddocks, there are pole barns, storage bldg., cross fenced pasture for horses/animals. Barn has concrete floor w/2 large horse stalls. Beautiful setting with huge oak trees, pond that is intermittent depending on rain. The barn has a side carport/cover for an RV etc, with it's own septic and the barn has pipes plumbed in towards the back for a future bath area if you want to finish it. Barn concrete floor makes for a nice barn/workshop/storage, playroom, etc. Possibilities are endless. Enjoy a peaceful country setting every day on this quiet cul-de-sac with wonderful views, abundant wildlife, great neighbors, city services, and even streetlights!
"Only thing better than a country place in the country, is a country place in the city". Walking distance to Bastrop High School or bus service, your choice. Five minutes to Bastrop lake south shore park w/ biking, hiking, camping, boating, swimming, etc. Only 20 mins to SpaceX, Starlink, Boring Co, X and 25 mins to ABIA/Tesla. Enjoy a country setting with wonderful views and only a few minutes from EVERYTHING!!
Contact an agent
Home facts
- Year built:1995
- Listing ID #:9661718
- Updated:January 03, 2026 at 04:01 PM
Rooms and interior
- Bedrooms:3
- Total bathrooms:2
- Full bathrooms:2
- Living area:1,796 sq. ft.
Heating and cooling
- Cooling:Central
- Heating:Central
Structure and exterior
- Roof:Metal
- Year built:1995
- Building area:1,796 sq. ft.
Schools
- High school:Bastrop
- Elementary school:Mina
Utilities
- Water:Public
- Sewer:Septic Tank
Finances and disclosures
- Price:$475,000
- Price per sq. ft.:$264.48
- Tax amount:$1,912 (2025)
New listings near 243 Piney Ridge Dr
- New
 $22,000Active0 Acres
$22,000Active0 Acres0 Pine Lodge Drive, Bastrop, TX 78602
MLS# 4298513Listed by: KELLER WILLIAMS REALTY - New
 $324,900Active3 beds 2 baths1,400 sq. ft.
$324,900Active3 beds 2 baths1,400 sq. ft.109 Creekside Dr, Bastrop, TX 78602
MLS# 5506499Listed by: Q REALTY AUSTIN - New
 $580,000Active-- beds -- baths1,253 sq. ft.
$580,000Active-- beds -- baths1,253 sq. ft.124 - 126 Hidden Springs Dr, Bastrop, TX 78602
MLS# 8467627Listed by: SIGNATURE REAL ESTATE - New
 $489,990Active3 beds 2 baths2,292 sq. ft.
$489,990Active3 beds 2 baths2,292 sq. ft.142 Abamillo Dr, Bastrop, TX 78602
MLS# 7162648Listed by: ALL CITY REAL ESTATE LTD. CO - New
 $260,000Active0 Acres
$260,000Active0 Acres156 Lone Star Cir, Bastrop, TX 78602
MLS# 7247841Listed by: KELLER WILLIAMS REALTY - New
 $348,990Active4 beds 3 baths1,966 sq. ft.
$348,990Active4 beds 3 baths1,966 sq. ft.185 Cibolo Creek Loop, Bastrop, TX 78602
MLS# 9442022Listed by: MARTI REALTY GROUP - New
 $259,990Active3 beds 3 baths1,461 sq. ft.
$259,990Active3 beds 3 baths1,461 sq. ft.302 Puerto Plata Ave, Bastrop, TX 78602
MLS# 3047251Listed by: D.R. HORTON, AMERICA'S BUILDER - New
 $410,000Active3 beds 2 baths1,797 sq. ft.
$410,000Active3 beds 2 baths1,797 sq. ft.137 Blanket Flower Dr, Bastrop, TX 78602
MLS# 8391556Listed by: WATTERS INTERNATIONAL REALTY - New
 $299,500Active3 beds 2 baths1,260 sq. ft.
$299,500Active3 beds 2 baths1,260 sq. ft.200 E Keanahalululu Ln #R, Bastrop, TX 78602
MLS# 3769748Listed by: STANBERRY REALTORS - New
 $56,250Active0 Acres
$56,250Active0 AcresLot 7 Cool Water Dr, Bastrop, TX 78602
MLS# 4299272Listed by: ALL CITY REAL ESTATE LTD. CO
