246 Coleto Trl, Bastrop, TX 78602
Local realty services provided by:ERA Brokers Consolidated
Listed by: jimmy rado
Office: david weekley homes
MLS#:9943373
Source:ACTRIS
246 Coleto Trl,Bastrop, TX 78602
$379,990
- 4 Beds
- 3 Baths
- 2,719 sq. ft.
- Single family
- Active
Upcoming open houses
- Sat, Feb 1411:00 am - 03:00 pm
- Sun, Feb 1501:00 pm - 04:00 pm
Price summary
- Price:$379,990
- Price per sq. ft.:$139.75
- Monthly HOA dues:$80
About this home
Ready to own the most stunning home in the community? Now's your chance move to the exclusive Colton Meadows section of The Colony, in the scenic town of Bastrop, TX!
This beautiful two-story David Weekley home effortlessly blends luxury and functionality. Featuring two spacious living areas, a dedicated study, and four elegantly appointed bedrooms, it offers plenty of room for relaxation and entertainment. The covered back porch is a peaceful retreat, perfect for morning coffee or evening gatherings.
Each bedroom includes a generous walk-in closet, with the deluxe master suite offering an especially expansive closet to keep your wardrobe organized in style. The gourmet kitchen is the heart of the home, boasting Silestone countertops, sleek stainless-steel appliances, and an oversized island—ideal for hosting gatherings. The open-concept layout flows seamlessly into the family room, where soaring 20-foot ceilings and abundant natural light create a bright, inviting atmosphere.
This home is a perfect mix of sophisticated design, quality craftsmanship, and energy-efficient living—offering a lifestyle of comfort and elegance.
Contact the David Weekley Homes team at The Colony today to schedule your in-person or video tour of this exceptional new home in Bastrop, Texas.
Our EnergySaver™ Homes offer peace of mind knowing your new home in Bastrop is minimizing your environmental footprint while saving energy.
Square Footage is an estimate only; actual construction may vary.
Contact an agent
Home facts
- Year built:2025
- Listing ID #:9943373
- Updated:February 13, 2026 at 03:47 PM
Rooms and interior
- Bedrooms:4
- Total bathrooms:3
- Full bathrooms:2
- Half bathrooms:1
- Living area:2,719 sq. ft.
Heating and cooling
- Cooling:Central, ENERGY STAR Qualified Equipment
- Heating:Central, Natural Gas
Structure and exterior
- Roof:Composition
- Year built:2025
- Building area:2,719 sq. ft.
Schools
- High school:Cedar Creek
- Elementary school:Colony Oaks
Utilities
- Water:MUD
Finances and disclosures
- Price:$379,990
- Price per sq. ft.:$139.75
New listings near 246 Coleto Trl
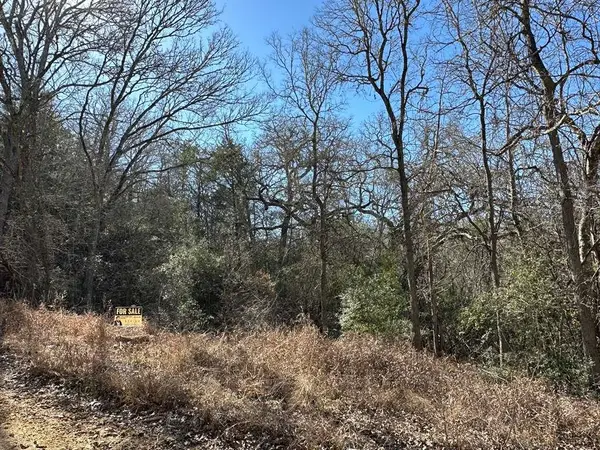 $45,000Active0 Acres
$45,000Active0 AcresTBD Bali Hai Ln, Bastrop, TX 78602
MLS# 6283014Listed by: STRIDE REAL ESTATE, LLC- New
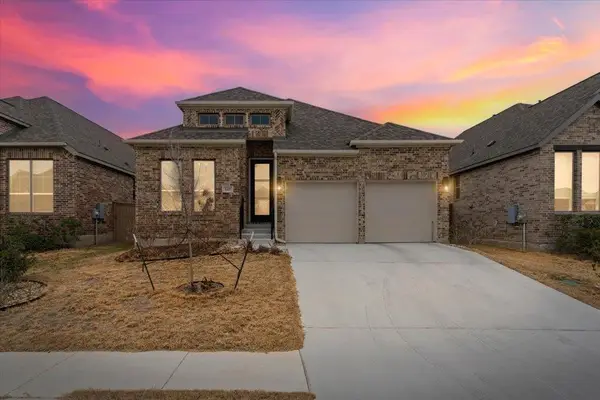 $419,000Active4 beds 3 baths2,068 sq. ft.
$419,000Active4 beds 3 baths2,068 sq. ft.120 Plumbago Loop, Bastrop, TX 78602
MLS# 5033604Listed by: KELLER WILLIAMS REALTY - New
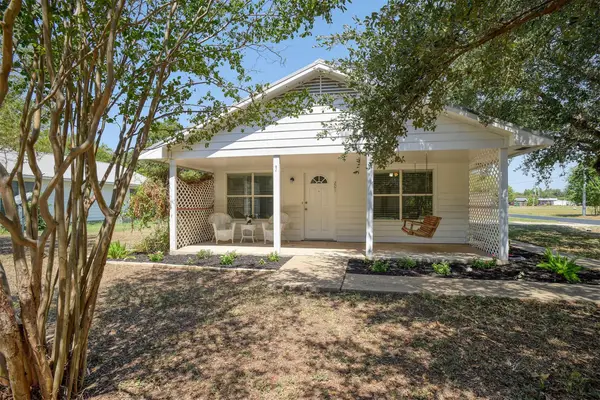 $229,000Active2 beds 1 baths1,100 sq. ft.
$229,000Active2 beds 1 baths1,100 sq. ft.201 Maynard St, Bastrop, TX 78602
MLS# 4915838Listed by: KANA REAL ESTATE 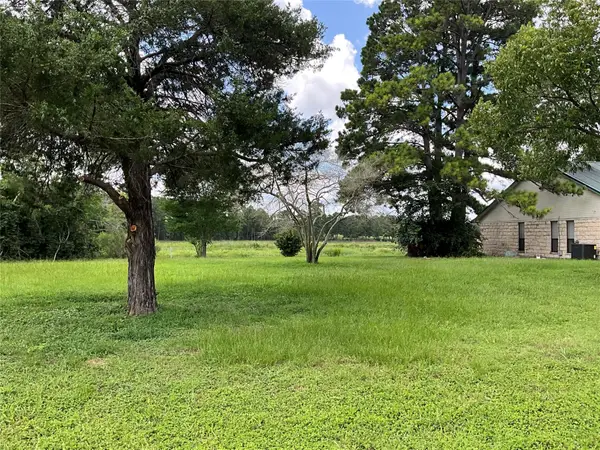 $78,000Active0 Acres
$78,000Active0 Acres118 Shore Front Dr, Bastrop, TX 78602
MLS# 1797704Listed by: JAG REALTY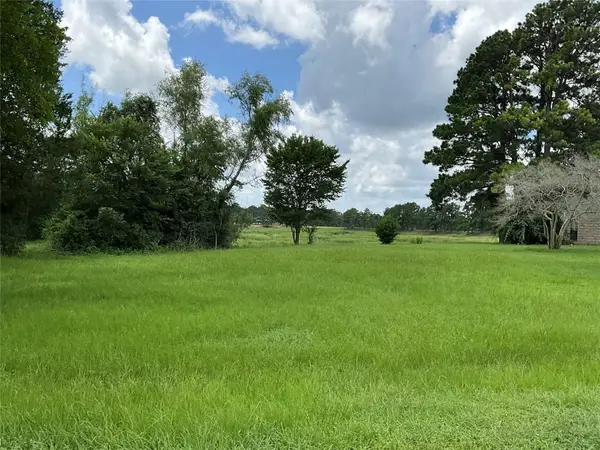 $68,000Active0 Acres
$68,000Active0 Acres120 Shore Front Dr, Bastrop, TX 78602
MLS# 6654834Listed by: JAG REALTY- New
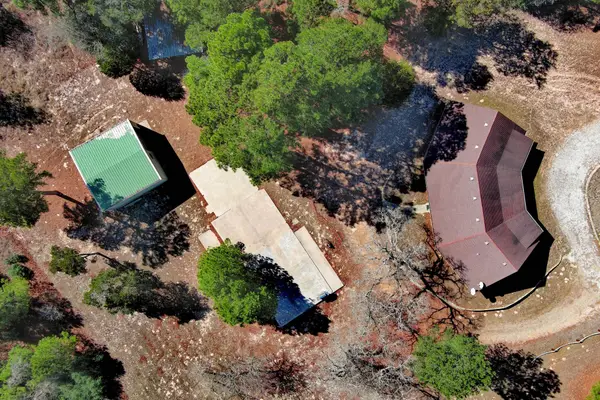 $620,000Active2 beds 2 baths1,936 sq. ft.
$620,000Active2 beds 2 baths1,936 sq. ft.129 Country Air Dr, Bastrop, TX 78602
MLS# 4686890Listed by: ALL CITY REAL ESTATE LTD. CO - New
 $559,000Active4 beds 4 baths2,695 sq. ft.
$559,000Active4 beds 4 baths2,695 sq. ft.142 Palo Pinto Bnd, Bastrop, TX 78602
MLS# 8896438Listed by: COMPASS RE TEXAS, LLC - New
 $199,000Active0 Acres
$199,000Active0 Acres117 Fallow Way, Bastrop, TX 78602
MLS# 7040378Listed by: RE/MAX BASTROP AREA - New
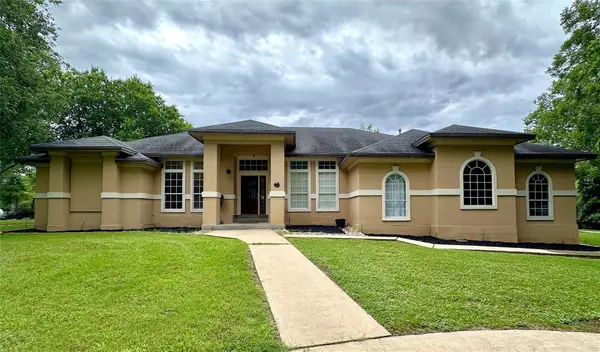 $775,000Active4 beds 3 baths2,947 sq. ft.
$775,000Active4 beds 3 baths2,947 sq. ft.159 Moku Manu Dr, Bastrop, TX 78602
MLS# 8452406Listed by: ALL CITY REAL ESTATE LTD. CO - New
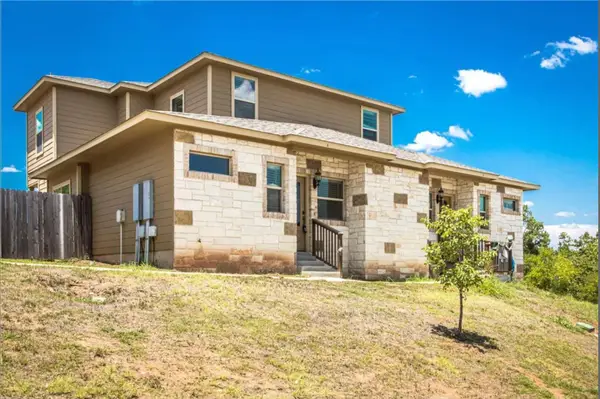 $575,000Active-- beds -- baths3,340 sq. ft.
$575,000Active-- beds -- baths3,340 sq. ft.134 Honopu Dr, Bastrop, TX 78602
MLS# 8019512Listed by: EXP REALTY, LLC

