319 Akaloa Dr, Bastrop, TX 78602
Local realty services provided by:ERA Colonial Real Estate
Listed by:chrissy caputo
Office:austin summit group
MLS#:2677592
Source:ACTRIS
Price summary
- Price:$799,000
- Price per sq. ft.:$301.28
About this home
4.99% SELLER FINANCE W 10% DOWN & LOW 1.5% TAX RATE! THIS MAKES PAYMENTS $1400 MO/17k YR LOWER THAN MARKET RATE LOANS! Absolutely unbelievable custom home nestled under a shady canopy of towering Pines on .36ac lot just 3 min to the highly acclaimed Bastrop River Club Golf Course! Gorgeous design& quality craftsmanship are evident in every detail! From the min you walk up you are greeted w a vaulted front entry porch w wood inlay ceilings& engulfed in natural light from the 14ft beamed ceilings& huge Pella windows w transom accents that make this a bright & happy home! No expense spared on details incl: Stunning European White Oak hardwoods throughout, 8ft modern doors, boxed out window seats, cozy FP surrounded by built in enterainment center, 5in baseboards& custom modern lighting! The gourmet kitchen features Carrara Quartz w 28+cabinets &deep pot drawers w tastful brushed gold hardware, SS commercial grade THOR appliances w 6 burner stove, huge WIP w room for 2nd fridge, wet bar& glass accent pendants over the super island! The primary bdrm features a truly spa like bath w dble Quartz vanities, custom mirrors, oversized WIS w marble mudset tile, seamless shower glass, free standing tub w wallmount fixtures& amazing WIC! Storage is fabulous w a large mudrm, big laundry w deco tile, built in sink w storage& oversized billpay/office area w extended cabinets! Secondary bath features tasteful modern shower surround, hexagonal floor tile& double Quartz! The oversized backyard is perfect for entertaining friends& family& features a full length covered patio w standing seam metal roof! Other energy saving features are sealed foam insulation, tankless hot water, 30yr architectural shingles w gutters, full sprinkler& Energy Star HVAC& appliances! This location is perfect just 15min to Elon Musks Boring Co &40 min to Tesla Giga Factory or Downtown Austin for Festivals! This beautiful private oasis is the perfect retreat to feel peaceful!
Contact an agent
Home facts
- Year built:2024
- Listing ID #:2677592
- Updated:October 15, 2025 at 07:28 PM
Rooms and interior
- Bedrooms:4
- Total bathrooms:3
- Full bathrooms:2
- Half bathrooms:1
- Living area:2,652 sq. ft.
Heating and cooling
- Cooling:Central
- Heating:Central, Fireplace(s)
Structure and exterior
- Roof:Composition, Metal, Shingle
- Year built:2024
- Building area:2,652 sq. ft.
Schools
- High school:Bastrop
- Elementary school:Emile
Utilities
- Water:Public
- Sewer:Public Sewer
Finances and disclosures
- Price:$799,000
- Price per sq. ft.:$301.28
New listings near 319 Akaloa Dr
- New
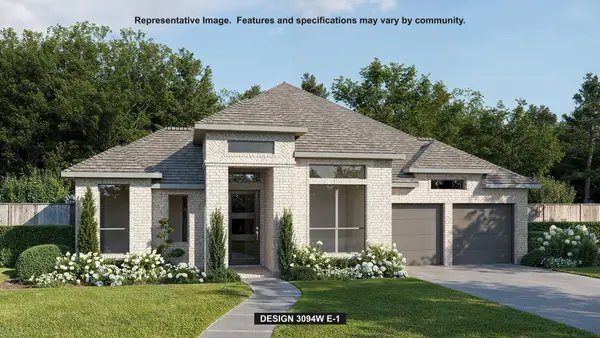 $644,900Active4 beds 4 baths3,094 sq. ft.
$644,900Active4 beds 4 baths3,094 sq. ft.113 Palo Pinto Bnd, Bastrop, TX 78602
MLS# 3541447Listed by: PERRY HOMES REALTY, LLC - New
 $182,000Active4 beds 2 baths1,456 sq. ft.
$182,000Active4 beds 2 baths1,456 sq. ft.116 Flaming Oak Dr, Bastrop, TX 78602
MLS# 8220121Listed by: ROTHENBERG REALTY - New
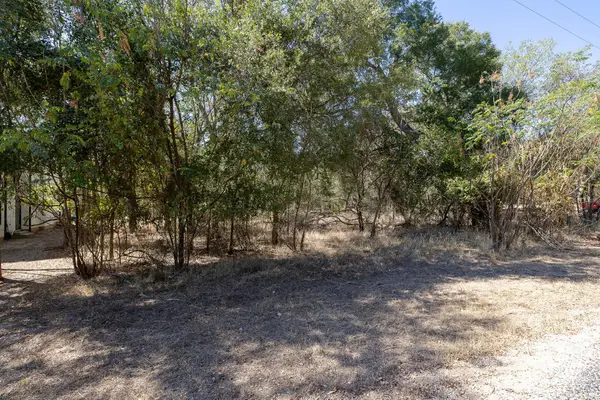 $69,000Active0 Acres
$69,000Active0 Acres207 Kahana Ln, Bastrop, TX 78602
MLS# 1899338Listed by: COMPASS RE TEXAS, LLC - New
 $534,926Active4 beds 4 baths3,051 sq. ft.
$534,926Active4 beds 4 baths3,051 sq. ft.133 Pinyon Pine Dr, Bastrop, TX 78602
MLS# 6834043Listed by: WESTIN HOMES - New
 $529,704Active4 beds 4 baths3,051 sq. ft.
$529,704Active4 beds 4 baths3,051 sq. ft.237 Coleto Trl, Bastrop, TX 78602
MLS# 7211494Listed by: WESTIN HOMES - New
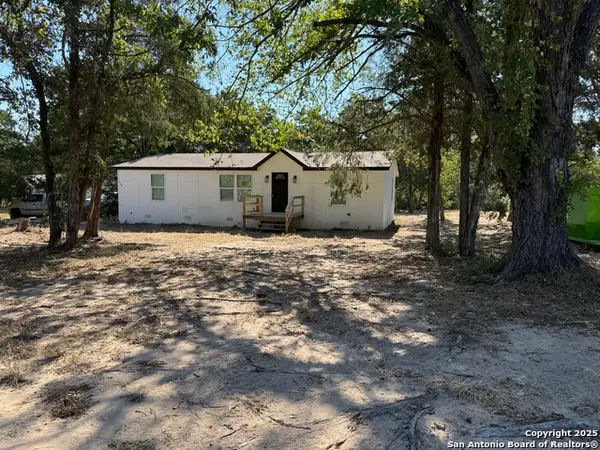 $209,900Active3 beds 2 baths1,344 sq. ft.
$209,900Active3 beds 2 baths1,344 sq. ft.282 Flint Ridge, Bastrop, TX 78602
MLS# 1915322Listed by: BRAVA REALTY  $60,000Active0 Acres
$60,000Active0 AcresTBD Lots 1232 & 1233 Hanauma Dr, Bastrop, TX 78602
MLS# 1911577Listed by: KELLER WILLIAMS REALTY- New
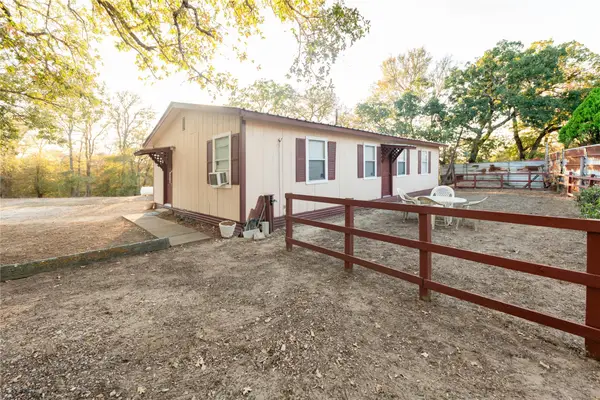 $215,000Active3 beds 2 baths1,056 sq. ft.
$215,000Active3 beds 2 baths1,056 sq. ft.164 Josie Ln, Bastrop, TX 78602
MLS# 1917427Listed by: ALL CITY REAL ESTATE LTD. CO - New
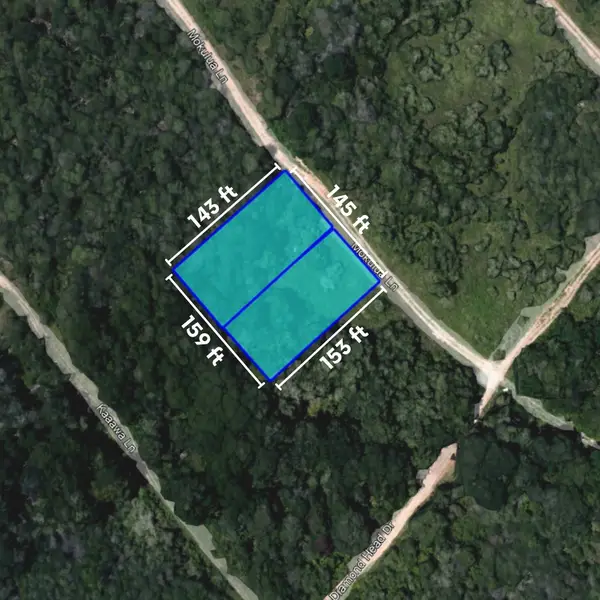 $81,490Active0.51 Acres
$81,490Active0.51 Acres215 & 217 Mokulua Lane, Bastrop, TX 78602
MLS# 15904666Listed by: BRIX REALTY GROUP, LLC - New
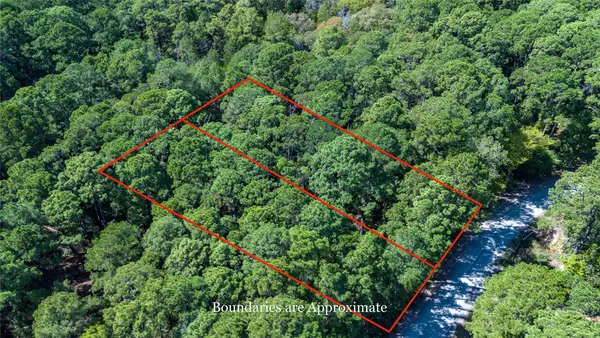 $14,500Active0 Acres
$14,500Active0 AcresLOT 240 Hekili Dr, Bastrop, TX 78602
MLS# 2435498Listed by: LAND UNLIMITED
