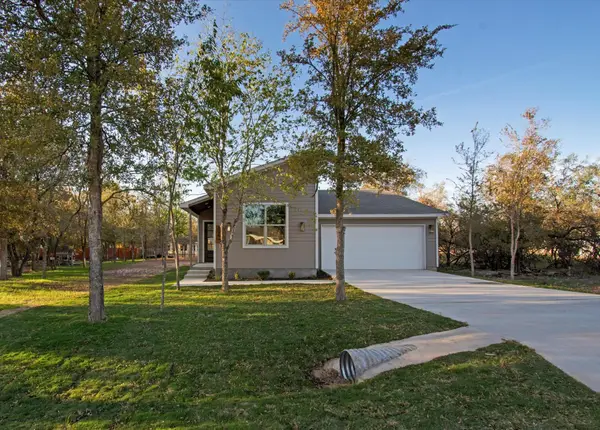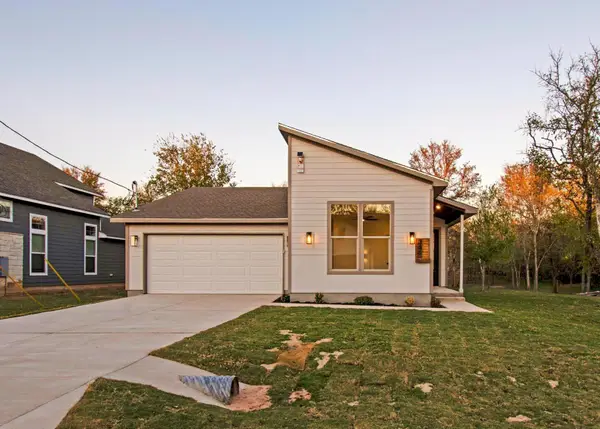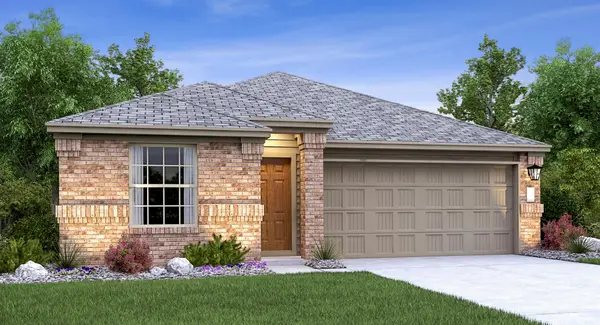410 Watercourse Way, Bastrop, TX 78602
Local realty services provided by:ERA Brokers Consolidated
Listed by: liana walker, matt walker
Office: epique realty llc.
MLS#:6958870
Source:ACTRIS
Price summary
- Price:$399,000
- Price per sq. ft.:$169.07
- Monthly HOA dues:$40
About this home
Discover Your Ideal Home in Pecan Park!
Step into modern living with this spacious 2,360 sqft two-story gem in sought-after Pecan Park. The open-concept main level features a seamless flow between the kitchen and living room—center island, granite countertops, recessed lighting, and plenty of natural light make it the heart of the home. The luxurious primary suite downstairs boasts a generous layout, dual vanities, and a walk-in shower for a serene retreat.
Upstairs offers flexible living with an open bonus room, two comfortable bedrooms, and a full bath—ideal for family, guests, or a home office setup. The laundry is thoughtfully plumbed for a sink, as is the back porch plumbed for an outdoor kitchen (ready for your customization), and the home conveys with fridge, washer, and dryer included.
Outside, enjoy an ample backyard on a 0.244-acre lot—perfect for relaxation or entertaining. Solar-efficient living comes standard with 31 solar panels that reduce energy costs; a transferable loan presents a great opportunity for future savings. A current inspection report is available in MLS for added buyer confidence.
Located within the master-planned Pecan Park community, enjoy quick access to the sparkling community pool, playgrounds, greenbelt trails, and Colorado River hike-and-bike paths—enhancing both lifestyle and leisure. You're just minutes from charming Downtown Bastrop’s shops, restaurants, and riverfront. Commuters will appreciate being only a short drive from SpaceX, the Boring Company, and Tesla facilities, with the Austin airport and Circuit of the Americas also within easy reach.
This beautiful, energy-smart home balances functionality with modern comfort in a vibrant community—ready for your next chapter!
Contact an agent
Home facts
- Year built:2021
- Listing ID #:6958870
- Updated:November 20, 2025 at 04:54 PM
Rooms and interior
- Bedrooms:3
- Total bathrooms:3
- Full bathrooms:2
- Half bathrooms:1
- Living area:2,360 sq. ft.
Heating and cooling
- Cooling:Central
- Heating:Central
Structure and exterior
- Roof:Composition, Shingle
- Year built:2021
- Building area:2,360 sq. ft.
Schools
- High school:Bastrop
- Elementary school:Adelton
Utilities
- Water:Public
- Sewer:Public Sewer
Finances and disclosures
- Price:$399,000
- Price per sq. ft.:$169.07
- Tax amount:$8,175 (2025)
New listings near 410 Watercourse Way
- Open Sat, 11:30am to 2:30pmNew
 $454,900Active4 beds 3 baths2,240 sq. ft.
$454,900Active4 beds 3 baths2,240 sq. ft.103 Kawainui Ln, Bastrop, TX 78602
MLS# 6382206Listed by: ALL CITY REAL ESTATE LTD. CO - Open Sat, 2 to 4pmNew
 $749,000Active3 beds 2 baths2,008 sq. ft.
$749,000Active3 beds 2 baths2,008 sq. ft.402 Pine Tree Loop, Bastrop, TX 78602
MLS# 3736430Listed by: REDFIN CORPORATION - New
 $260,000Active0 Acres
$260,000Active0 Acres3.9 Acres Synergy Dr, Bastrop, TX 78602
MLS# 2206222Listed by: TEAM PRICE REAL ESTATE - New
 $390,000Active3 beds 2 baths1,945 sq. ft.
$390,000Active3 beds 2 baths1,945 sq. ft.151 Kawainui Ln, Bastrop, TX 78602
MLS# 2459542Listed by: DREAMWAY REALTY - New
 $398,000Active3 beds 2 baths2,016 sq. ft.
$398,000Active3 beds 2 baths2,016 sq. ft.104 Kipapa Ct, Bastrop, TX 78602
MLS# 3238811Listed by: DREAMWAY REALTY - New
 $398,000Active3 beds 2 baths2,016 sq. ft.
$398,000Active3 beds 2 baths2,016 sq. ft.346 Nene Ln, Bastrop, TX 78602
MLS# 6685309Listed by: DREAMWAY REALTY - New
 $390,000Active3 beds 2 baths1,946 sq. ft.
$390,000Active3 beds 2 baths1,946 sq. ft.336 Nene Ln, Bastrop, TX 78602
MLS# 9326220Listed by: DREAMWAY REALTY - New
 $71,500Active0.76 Acres
$71,500Active0.76 Acres294 Flint Ridge, Bastrop, TX 78602
MLS# 1923747Listed by: KELLER WILLIAMS LEGACY  $312,990Pending4 beds 3 baths2,022 sq. ft.
$312,990Pending4 beds 3 baths2,022 sq. ft.181 Cibolo Creek Loop, Bastrop, TX 78602
MLS# 9667151Listed by: MARTI REALTY GROUP- New
 $329,000Active2 beds 2 baths1,617 sq. ft.
$329,000Active2 beds 2 baths1,617 sq. ft.118 Cibolo Creek Loop, Bastrop, TX 78602
MLS# 5991510Listed by: KELLER WILLIAMS REALTY
