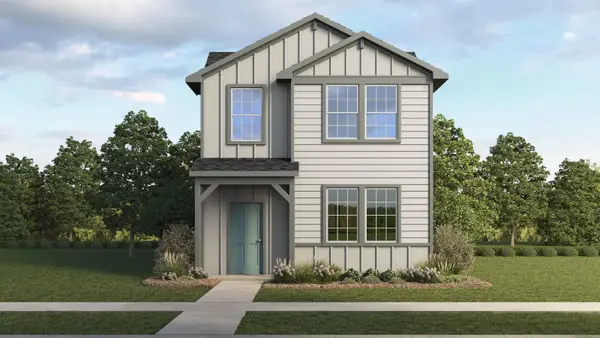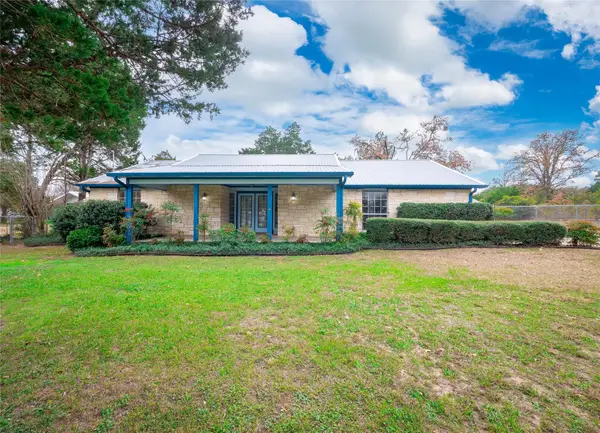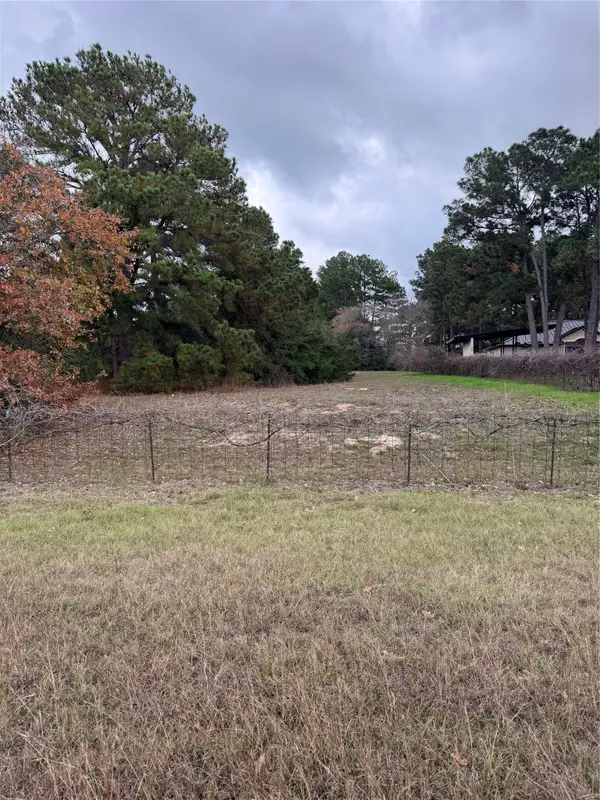412 Oak St, Bastrop, TX 78602
Local realty services provided by:ERA Experts
Listed by: kelly jeschke
Office: stanberry realtors
MLS#:9245529
Source:ACTRIS
412 Oak St,Bastrop, TX 78602
$465,000
- 3 Beds
- 3 Baths
- 1,998 sq. ft.
- Single family
- Active
Price summary
- Price:$465,000
- Price per sq. ft.:$232.73
About this home
This 1979 house has undergone a remarkable transformation, becoming a “2025” home. The contractor stripped the house down to its studs and rebuilt it, adding an additional 488 square feet, resulting in a total square footage of 1998 (per contractor).
The renovation included a new roof, HVAC system, hot water heater, sheetrock, flooring, paint, and updated exterior siding. The mailbox and trash receptacle cover finished with the same exterior treatment as the house.
The house features three bedrooms, three bathrooms, an open living, dining, and kitchen. Spacious laundry room with ample storage and a long counter for folding. The kitchen cabinets are quiet close and plentiful, with a decorative backsplash and easy-to-clean surfaces. Appliances negotiable, the cooktop space is plumbed for gas or electric, allowing the new owners to choose what works best for them.
For saving time on lawn care and water, both the front and back yards are equipped with sprinkler systems.
Beyond its functional features, the house’s location is ideal for enjoying all that Bastrop Downtown has to offer. It’s just a 0.9-miles from Fisherman’s Park and downtown.
Contact an agent
Home facts
- Year built:1979
- Listing ID #:9245529
- Updated:January 03, 2026 at 04:40 PM
Rooms and interior
- Bedrooms:3
- Total bathrooms:3
- Full bathrooms:3
- Living area:1,998 sq. ft.
Heating and cooling
- Cooling:Central
- Heating:Central
Structure and exterior
- Roof:Shingle
- Year built:1979
- Building area:1,998 sq. ft.
Schools
- High school:Bastrop
- Elementary school:Mina
Utilities
- Water:Public
- Sewer:Public Sewer
Finances and disclosures
- Price:$465,000
- Price per sq. ft.:$232.73
New listings near 412 Oak St
- New
 $22,000Active0 Acres
$22,000Active0 Acres0 Pine Lodge Drive, Bastrop, TX 78602
MLS# 4298513Listed by: KELLER WILLIAMS REALTY - New
 $324,900Active3 beds 2 baths1,400 sq. ft.
$324,900Active3 beds 2 baths1,400 sq. ft.109 Creekside Dr, Bastrop, TX 78602
MLS# 5506499Listed by: Q REALTY AUSTIN - New
 $580,000Active-- beds -- baths1,253 sq. ft.
$580,000Active-- beds -- baths1,253 sq. ft.124 - 126 Hidden Springs Dr, Bastrop, TX 78602
MLS# 8467627Listed by: SIGNATURE REAL ESTATE - New
 $489,990Active3 beds 2 baths2,292 sq. ft.
$489,990Active3 beds 2 baths2,292 sq. ft.142 Abamillo Dr, Bastrop, TX 78602
MLS# 7162648Listed by: ALL CITY REAL ESTATE LTD. CO - New
 $260,000Active0 Acres
$260,000Active0 Acres156 Lone Star Cir, Bastrop, TX 78602
MLS# 7247841Listed by: KELLER WILLIAMS REALTY - New
 $348,990Active4 beds 3 baths1,966 sq. ft.
$348,990Active4 beds 3 baths1,966 sq. ft.185 Cibolo Creek Loop, Bastrop, TX 78602
MLS# 9442022Listed by: MARTI REALTY GROUP - New
 $259,990Active3 beds 3 baths1,461 sq. ft.
$259,990Active3 beds 3 baths1,461 sq. ft.302 Puerto Plata Ave, Bastrop, TX 78602
MLS# 3047251Listed by: D.R. HORTON, AMERICA'S BUILDER - New
 $410,000Active3 beds 2 baths1,797 sq. ft.
$410,000Active3 beds 2 baths1,797 sq. ft.137 Blanket Flower Dr, Bastrop, TX 78602
MLS# 8391556Listed by: WATTERS INTERNATIONAL REALTY - New
 $299,500Active3 beds 2 baths1,260 sq. ft.
$299,500Active3 beds 2 baths1,260 sq. ft.200 E Keanahalululu Ln #R, Bastrop, TX 78602
MLS# 3769748Listed by: STANBERRY REALTORS - New
 $56,250Active0 Acres
$56,250Active0 AcresLot 7 Cool Water Dr, Bastrop, TX 78602
MLS# 4299272Listed by: ALL CITY REAL ESTATE LTD. CO
