603 Watterson Rd #B and C, Bastrop, TX 78602
Local realty services provided by:ERA Brokers Consolidated
Listed by: dawn kana
Office: kana real estate
MLS#:5601591
Source:ACTRIS
Price summary
- Price:$975,000
- Price per sq. ft.:$300.37
About this home
Country Haven with Dual Homes & Endless Possibilities!
Welcome to your Country escape! This beautiful 5-acre property boasts of two beautiful custom homes, both have durable metal roofs and surrounded by sweeping Texas views.
The main residence (1,996 sq. ft.) features 3 spacious bedrooms and 2 bathrooms with an open concept plan. Enjoy the warm glow of hardwood floating floors, a bright open-concept layout, and custom natural wood cabinetry with pull-out shelves. The primary suite offers a luxurious bath with dual shower heads, and the oversized laundry room with nice counter space and cabinetry makes daily chores a breeze. The large living room, dining, kitchen are open to each other. The guest rooms are nice sized and have good closet space! The covered front and back porch are nice for relaxing or entertaining!
Entertainment-ready inside and out with an outdoor pool area, a large concrete patio and covered patio with TV set the stage for unforgettable Texas evenings.
The second home, a stylish barndominium, adds even more flexibility—complete with 1 bedroom, 2 full baths, and generous living, dining, and game space. Perfect for guests, multi-generational living, rental income, or your very own party barn! The barndo has 2 large, covered porches overlooking a gorgeous oak tree and pond!
For hobbyists or RV travelers, the barndo has an attached 1,250 sq. ft. insulated storage area easily fits a 40-foot motorhome, offering 50-amp power, water/sewer hookups, or workshop functionality.
Bring your horses or livestock—the barn/pole barn is ready to go!
Located just minutes from Historic Bastrop's vibrant live music scene, fine/casual dining, shopping, etc. It is also only 20 minutes to Tesla, Starlink, The Boring Company, and Austin-Bergstrom International Airport, this property delivers privacy, functionality, and endless opportunity—a rare find in today’s market.
Come see where country comfort meets modern convenience!
Contact an agent
Home facts
- Year built:2009
- Listing ID #:5601591
- Updated:February 13, 2026 at 03:47 PM
Rooms and interior
- Bedrooms:4
- Total bathrooms:4
- Full bathrooms:4
- Living area:3,246 sq. ft.
Heating and cooling
- Cooling:Central
- Heating:Central
Structure and exterior
- Roof:Metal
- Year built:2009
- Building area:3,246 sq. ft.
Schools
- High school:Cedar Creek
- Elementary school:Bluebonnet (Bastrop ISD)
Utilities
- Water:Public
- Sewer:Septic Tank
Finances and disclosures
- Price:$975,000
- Price per sq. ft.:$300.37
- Tax amount:$11,494 (2024)
New listings near 603 Watterson Rd #B and C
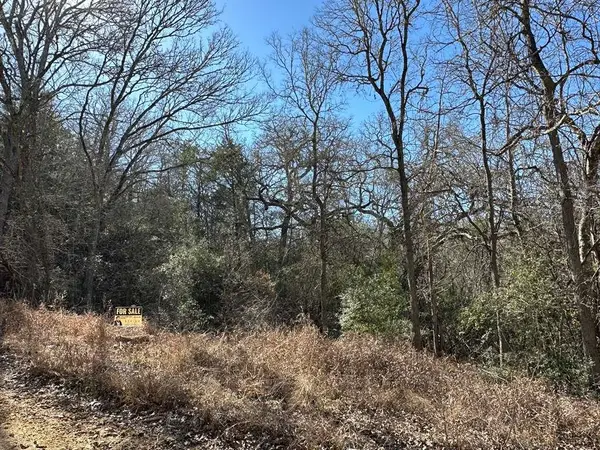 $45,000Active0 Acres
$45,000Active0 AcresTBD Bali Hai Ln, Bastrop, TX 78602
MLS# 6283014Listed by: STRIDE REAL ESTATE, LLC- New
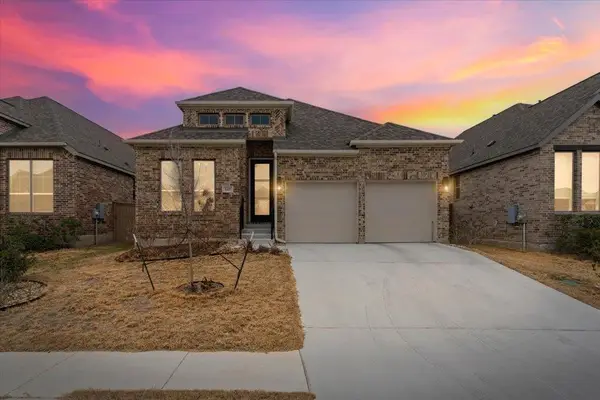 $419,000Active4 beds 3 baths2,068 sq. ft.
$419,000Active4 beds 3 baths2,068 sq. ft.120 Plumbago Loop, Bastrop, TX 78602
MLS# 5033604Listed by: KELLER WILLIAMS REALTY - New
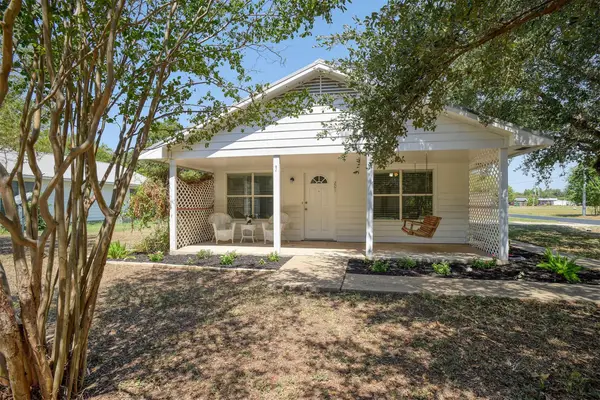 $229,000Active2 beds 1 baths1,100 sq. ft.
$229,000Active2 beds 1 baths1,100 sq. ft.201 Maynard St, Bastrop, TX 78602
MLS# 4915838Listed by: KANA REAL ESTATE 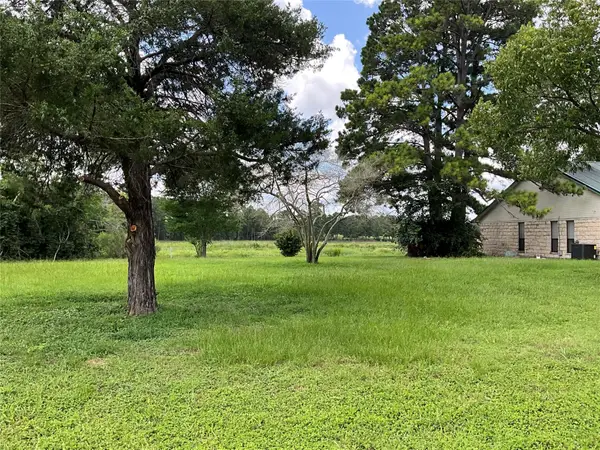 $78,000Active0 Acres
$78,000Active0 Acres118 Shore Front Dr, Bastrop, TX 78602
MLS# 1797704Listed by: JAG REALTY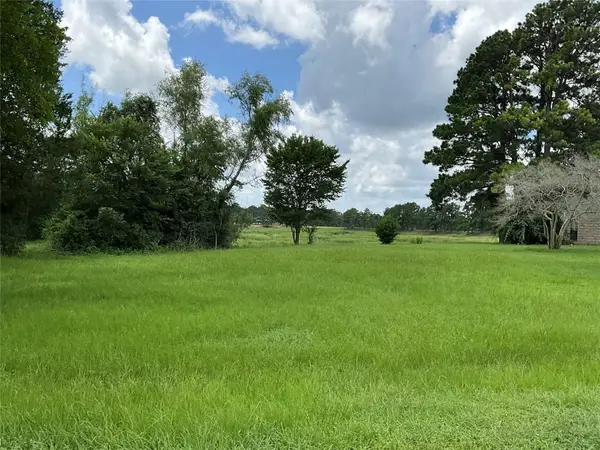 $68,000Active0 Acres
$68,000Active0 Acres120 Shore Front Dr, Bastrop, TX 78602
MLS# 6654834Listed by: JAG REALTY- New
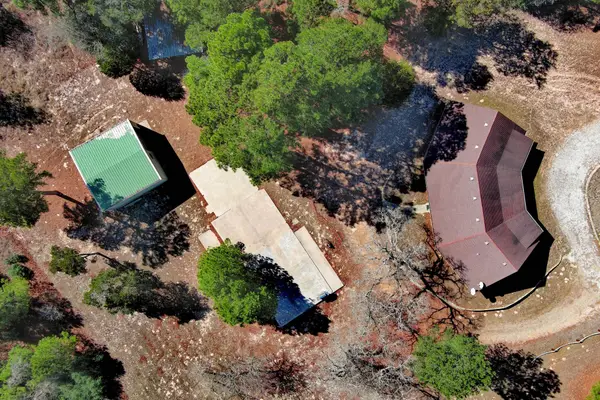 $620,000Active2 beds 2 baths1,936 sq. ft.
$620,000Active2 beds 2 baths1,936 sq. ft.129 Country Air Dr, Bastrop, TX 78602
MLS# 4686890Listed by: ALL CITY REAL ESTATE LTD. CO - New
 $559,000Active4 beds 4 baths2,695 sq. ft.
$559,000Active4 beds 4 baths2,695 sq. ft.142 Palo Pinto Bnd, Bastrop, TX 78602
MLS# 8896438Listed by: COMPASS RE TEXAS, LLC - New
 $199,000Active0 Acres
$199,000Active0 Acres117 Fallow Way, Bastrop, TX 78602
MLS# 7040378Listed by: RE/MAX BASTROP AREA - New
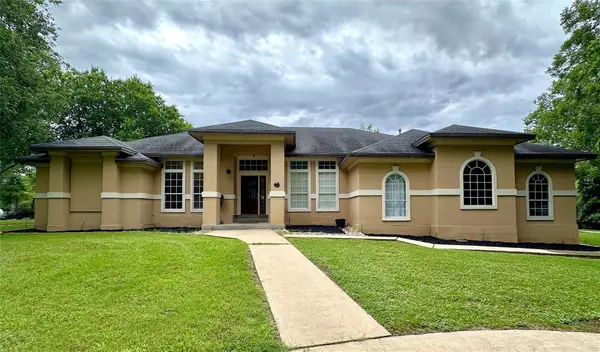 $775,000Active4 beds 3 baths2,947 sq. ft.
$775,000Active4 beds 3 baths2,947 sq. ft.159 Moku Manu Dr, Bastrop, TX 78602
MLS# 8452406Listed by: ALL CITY REAL ESTATE LTD. CO - New
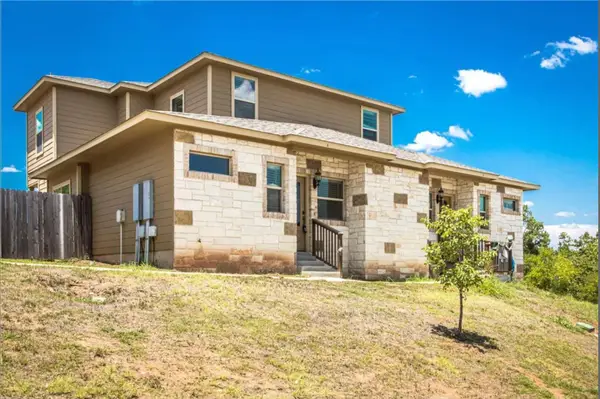 $575,000Active-- beds -- baths3,340 sq. ft.
$575,000Active-- beds -- baths3,340 sq. ft.134 Honopu Dr, Bastrop, TX 78602
MLS# 8019512Listed by: EXP REALTY, LLC

