678 Ponderosa Rd, Bastrop, TX 78602
Local realty services provided by:ERA Experts
Listed by:blake kaiser
Office:kana real estate
MLS#:1414038
Source:ACTRIS
Price summary
- Price:$2,700,000
- Price per sq. ft.:$1,090.03
About this home
Incredible river front property. 26 fully usable acres, currently used as a turf farm but can be any type of horse or cow ranch ,food or hay farm or River Front venue. Situated at one of the most perfect get in or get off the river locations between Bastrop and downtown Smithville. Just 3 mile off Highway 71 in Bastrop this property offers a spacious family home with a 2 car garage and a commercial barn. 3 bedroom, 2 1/2 baths oversized living and 2 dining areas on the first level and a bonus flex room upstairs. Freshly painted and new carpet installed on the lower level in April 2025. Roof only 6 years old. Beautiful views of the Colorado River Valley from the high side of the riverbank, yet river level access via a gradual cement stair case to a well fortified concrete and steel dock. There is also an Electric Trolley to bring the boat back up too the top of the bluff.
Contact an agent
Home facts
- Year built:1999
- Listing ID #:1414038
- Updated:October 15, 2025 at 06:28 PM
Rooms and interior
- Bedrooms:3
- Total bathrooms:3
- Full bathrooms:2
- Half bathrooms:1
- Living area:2,477 sq. ft.
Heating and cooling
- Cooling:Central, Electric
- Heating:Central, Electric
Structure and exterior
- Roof:Asphalt
- Year built:1999
- Building area:2,477 sq. ft.
Schools
- High school:Smithville
- Elementary school:Brown Primary
Utilities
- Water:Well
- Sewer:Septic Tank
Finances and disclosures
- Price:$2,700,000
- Price per sq. ft.:$1,090.03
- Tax amount:$5,910 (2024)
New listings near 678 Ponderosa Rd
- New
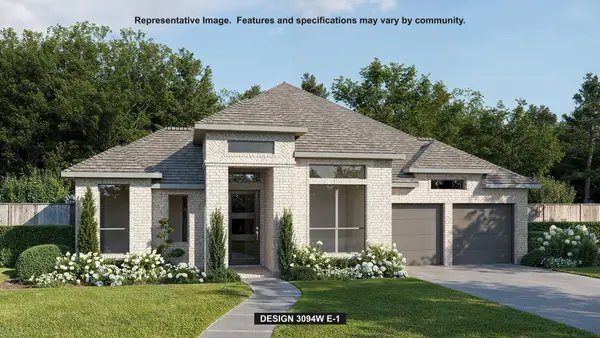 $644,900Active4 beds 4 baths3,094 sq. ft.
$644,900Active4 beds 4 baths3,094 sq. ft.113 Palo Pinto Bnd, Bastrop, TX 78602
MLS# 3541447Listed by: PERRY HOMES REALTY, LLC - New
 $182,000Active4 beds 2 baths1,456 sq. ft.
$182,000Active4 beds 2 baths1,456 sq. ft.116 Flaming Oak Dr, Bastrop, TX 78602
MLS# 8220121Listed by: ROTHENBERG REALTY - New
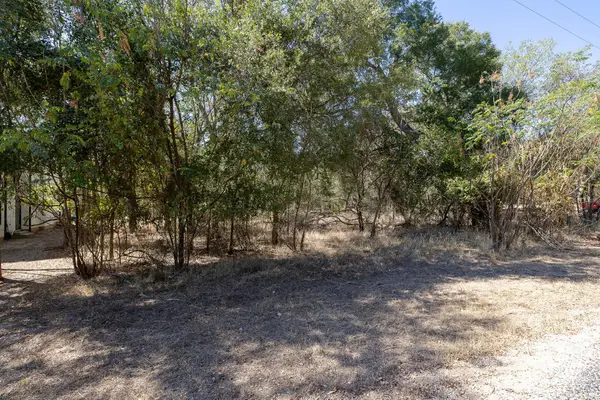 $69,000Active0 Acres
$69,000Active0 Acres207 Kahana Ln, Bastrop, TX 78602
MLS# 1899338Listed by: COMPASS RE TEXAS, LLC - New
 $534,926Active4 beds 4 baths3,051 sq. ft.
$534,926Active4 beds 4 baths3,051 sq. ft.133 Pinyon Pine Dr, Bastrop, TX 78602
MLS# 6834043Listed by: WESTIN HOMES - New
 $529,704Active4 beds 4 baths3,051 sq. ft.
$529,704Active4 beds 4 baths3,051 sq. ft.237 Coleto Trl, Bastrop, TX 78602
MLS# 7211494Listed by: WESTIN HOMES - New
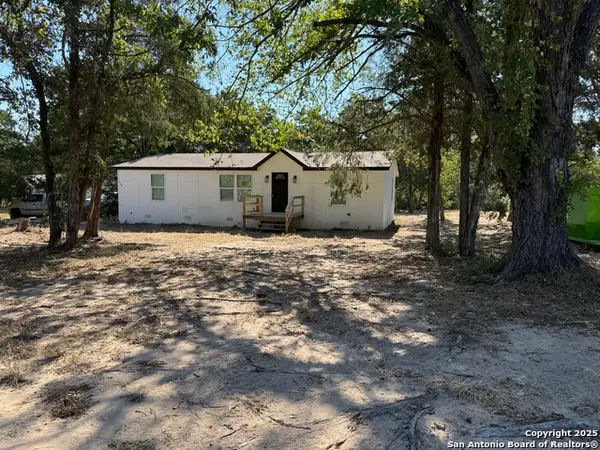 $209,900Active3 beds 2 baths1,344 sq. ft.
$209,900Active3 beds 2 baths1,344 sq. ft.282 Flint Ridge, Bastrop, TX 78602
MLS# 1915322Listed by: BRAVA REALTY  $60,000Active0 Acres
$60,000Active0 AcresTBD Lots 1232 & 1233 Hanauma Dr, Bastrop, TX 78602
MLS# 1911577Listed by: KELLER WILLIAMS REALTY- New
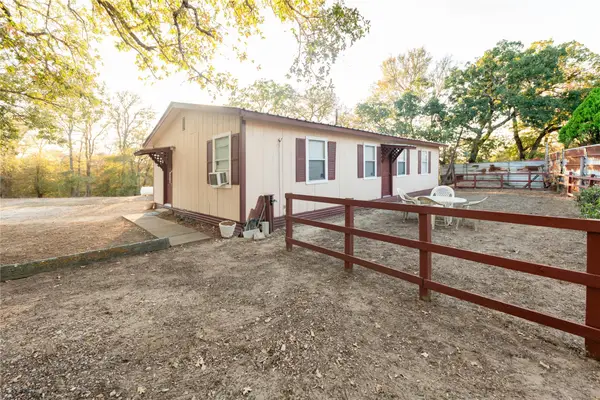 $215,000Active3 beds 2 baths1,056 sq. ft.
$215,000Active3 beds 2 baths1,056 sq. ft.164 Josie Ln, Bastrop, TX 78602
MLS# 1917427Listed by: ALL CITY REAL ESTATE LTD. CO - New
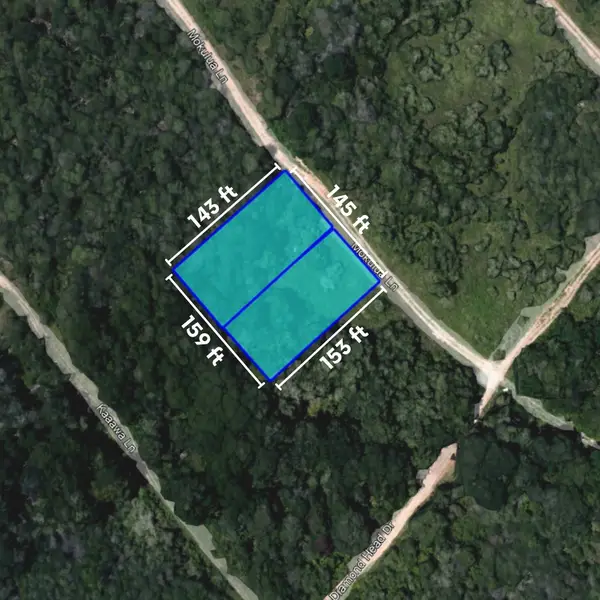 $81,490Active0.51 Acres
$81,490Active0.51 Acres215 & 217 Mokulua Lane, Bastrop, TX 78602
MLS# 15904666Listed by: BRIX REALTY GROUP, LLC - New
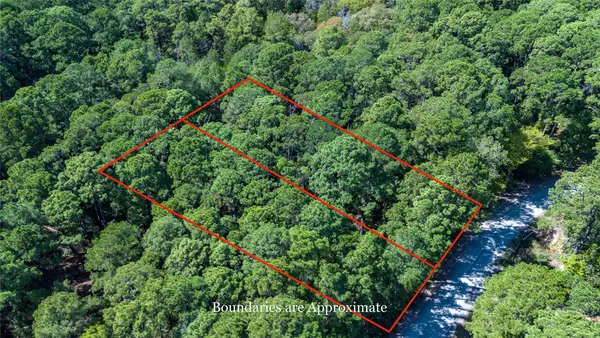 $14,500Active0 Acres
$14,500Active0 AcresLOT 240 Hekili Dr, Bastrop, TX 78602
MLS# 2435498Listed by: LAND UNLIMITED
