2204 Gontier Drive, Bay City, TX 77414
Local realty services provided by:ERA Experts
2204 Gontier Drive,Bay City, TX 77414
$259,000
- 5 Beds
- 3 Baths
- 2,166 sq. ft.
- Single family
- Active
Listed by: julia barrett
Office: ward real estate, inc
MLS#:81573604
Source:HARMLS
Price summary
- Price:$259,000
- Price per sq. ft.:$119.58
About this home
A split floor plan with 5 bedrooms is a rare find! It has been freshly painted inside & out, including the garage! The carpet was replaced with new vinyl plank flooring. Stylish new fixtures & knobs complete the upgrades. Step inside & you will instantly feel at home here with the spacious living room, vaulted ceilings & a cozy brick fireplace. Beautiful Pella windows throughout the home create a light & airy feel. The kitchen features updated cabinets, granite countertops, & stainless-steel appliances. The large primary suite will become your retreat! It includes a walk-in closet & an en-suite bathroom with a beautifully tiled shower to help relax. The 2 bedrooms at the back of the home are connected by a Jack & Jill style bathroom. Fully fenced, shaded backyard. The 2 car attached garage offers ample storage space along with washer & dryer connections. Foundation was leveled about 3 years ago & has a transferable warranty.
Contact an agent
Home facts
- Year built:1978
- Listing ID #:81573604
- Updated:February 11, 2026 at 12:41 PM
Rooms and interior
- Bedrooms:5
- Total bathrooms:3
- Full bathrooms:3
- Living area:2,166 sq. ft.
Heating and cooling
- Cooling:Central Air, Electric
- Heating:Central, Electric
Structure and exterior
- Roof:Composition
- Year built:1978
- Building area:2,166 sq. ft.
- Lot area:0.26 Acres
Schools
- High school:BAY CITY HIGH SCHOOL
- Middle school:BAY CITY JUNIOR HIGH SCHOOL
- Elementary school:ROBERTS ELEMENTARY
Utilities
- Sewer:Public Sewer
Finances and disclosures
- Price:$259,000
- Price per sq. ft.:$119.58
- Tax amount:$4,444 (2025)
New listings near 2204 Gontier Drive
- New
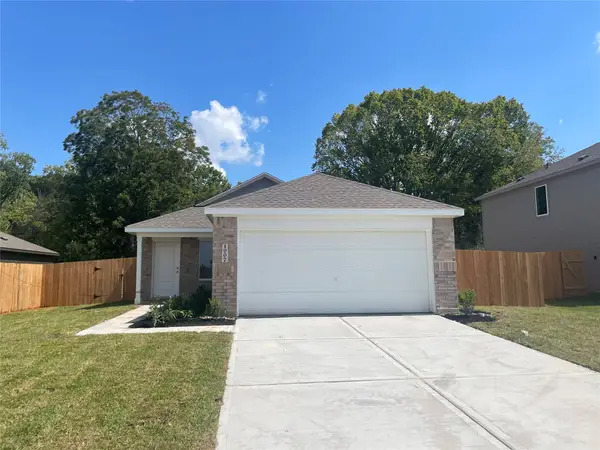 $203,840Active3 beds 2 baths1,409 sq. ft.
$203,840Active3 beds 2 baths1,409 sq. ft.1121 Live Oak Avenue, Bay City, TX 77414
MLS# 51111468Listed by: LENNAR HOMES VILLAGE BUILDERS, LLC - New
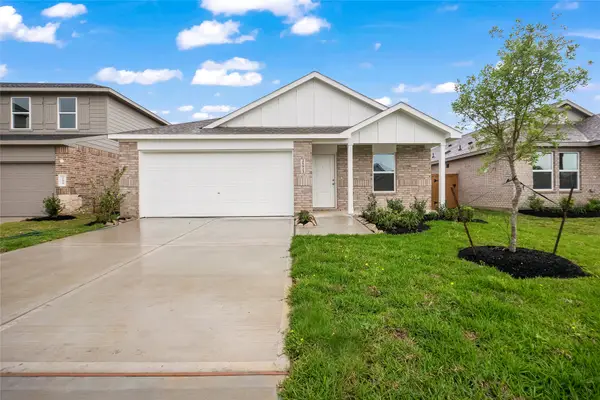 $214,990Active4 beds 2 baths1,676 sq. ft.
$214,990Active4 beds 2 baths1,676 sq. ft.1101 Live Oak Avenue, Bay City, TX 77414
MLS# 36238012Listed by: LENNAR HOMES VILLAGE BUILDERS, LLC - New
 $220,000Active3 beds 2 baths1,304 sq. ft.
$220,000Active3 beds 2 baths1,304 sq. ft.2207 Gontier Drive, Bay City, TX 77414
MLS# 67507063Listed by: ALEXANDER LAND COMPANY - New
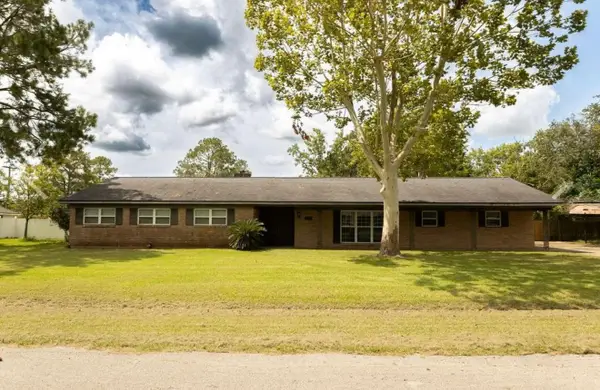 $185,000Active4 beds 2 baths2,179 sq. ft.
$185,000Active4 beds 2 baths2,179 sq. ft.2200 Laurel Street, Bay City, TX 77414
MLS# 78234849Listed by: LOWERY REAL ESTATE - New
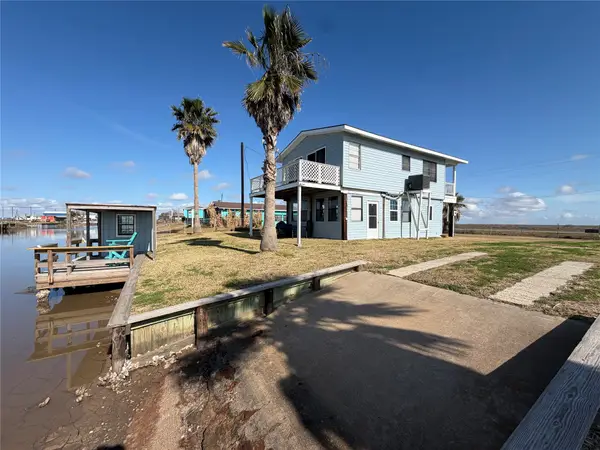 $345,000Active2 beds 2 baths1,150 sq. ft.
$345,000Active2 beds 2 baths1,150 sq. ft.26390 Fm 457, Bay City, TX 77414
MLS# 82498596Listed by: TEXAS PREMIER REALTY - New
 $219,999Active3 beds 2 baths1,396 sq. ft.
$219,999Active3 beds 2 baths1,396 sq. ft.1716 Pecan Street, Bay City, TX 77414
MLS# 8801216Listed by: BILL BELL REALTY - New
 $90,000Active0.32 Acres
$90,000Active0.32 Acres721 Matthews Street, Bay City, TX 77414
MLS# 40732190Listed by: KELLER WILLIAMS REALTY METROPOLITAN - New
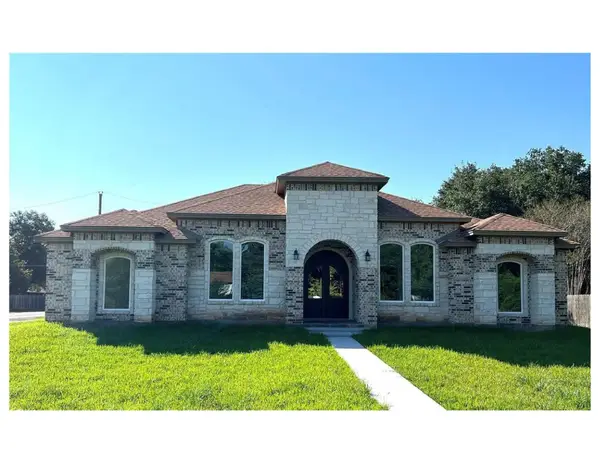 $419,800Active4 beds 3 baths2,146 sq. ft.
$419,800Active4 beds 3 baths2,146 sq. ft.2832 Golden Avenue Avenue, Bay City, TX 77414
MLS# 96555465Listed by: GO REAL ESTATE - New
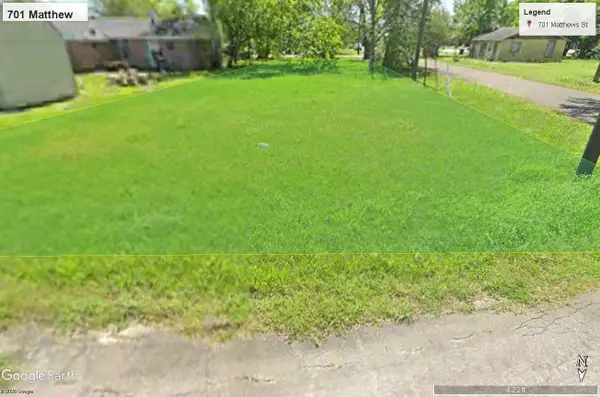 $18,000Active0.16 Acres
$18,000Active0.16 Acres701 Matthews Street, Bay City, TX 77414
MLS# 46093879Listed by: BAY CITY REALTY - New
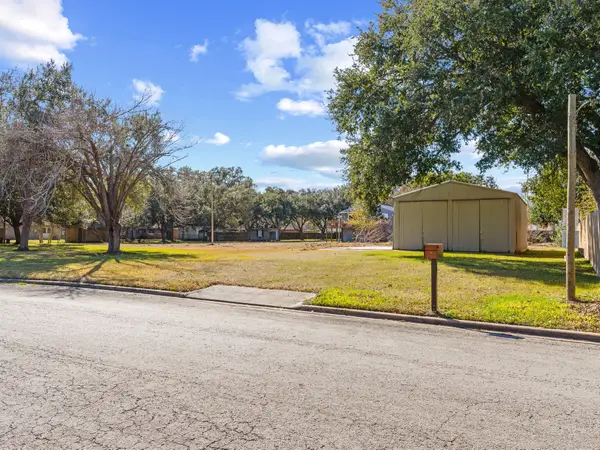 $112,000Active1 Acres
$112,000Active1 Acres2306 Powell Street, Bay City, TX 77414
MLS# 73837607Listed by: KEY 2 TEXAS REALTY

