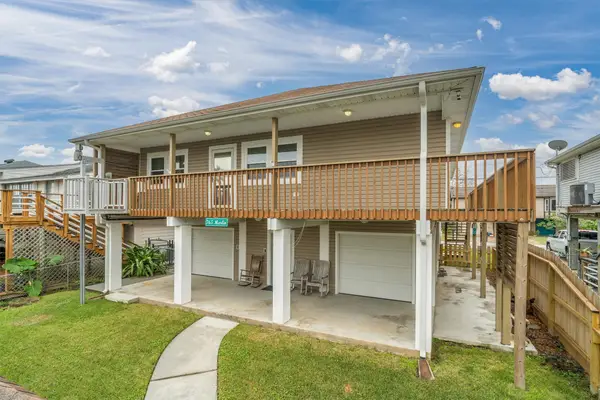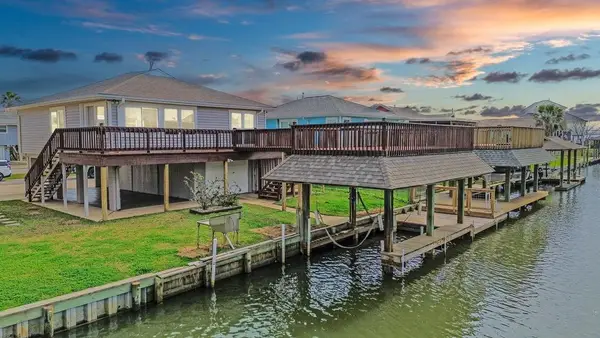70 Tarpon Street, Bayou Vista, TX 77563
Local realty services provided by:ERA Experts
70 Tarpon Street,Bayou Vista, TX 77563
$439,700
- 3 Beds
- 3 Baths
- 1,648 sq. ft.
- Single family
- Active
Listed by: sylvia pinson
Office: utr texas, realtors
MLS#:31410234
Source:HARMLS
Price summary
- Price:$439,700
- Price per sq. ft.:$266.81
About this home
Lovely 3-2.5-1 Canal Front Tri Level home built in 2006 with Boat House, Party Deck and Catwalk in Beautiful Bayou Vista. New Roof June 2025 and new A/C condensing unit July.2025(per seller). Open Living, Dining and Kitchen. High Ceilings in Living Room and Primary Bedroom. Kitchen has Granite Counters, Stainless Appliances, Gas Stove, Custom Cabinets, Pantry and Breakfast bar. Tile and Laminate Floors. Large Primary Bedroom is on 3rd level with Executive Primary Bath, Walk-In Closet, Private covered Deck and Incredible Views. Primary Bath has custom marble like vanity with double sinks, soaking tub, Separate shower and glass block window. Simonton low "E" vinyl windows. 2x6 exterior walls. 2nd and 3rd level have a covered deck. Breezeway. Laundry Room is in the home. Enjoy relaxing evenings watching amazing sunsets from your decks. Easy access to Jones Lake and Galveston Bay. Gulf-fish and crabbing from your own front yard. All measurements are approximate.
Contact an agent
Home facts
- Year built:2006
- Listing ID #:31410234
- Updated:December 24, 2025 at 12:39 PM
Rooms and interior
- Bedrooms:3
- Total bathrooms:3
- Full bathrooms:2
- Half bathrooms:1
- Living area:1,648 sq. ft.
Heating and cooling
- Cooling:Central Air, Electric
- Heating:Central, Gas
Structure and exterior
- Roof:Composition
- Year built:2006
- Building area:1,648 sq. ft.
- Lot area:0.1 Acres
Schools
- High school:LA MARQUE HIGH SCHOOL
- Middle school:LA MARQUE MIDDLE SCHOOL
- Elementary school:HAYLEY ELEMENTARY (TEXAS CITY)
Utilities
- Sewer:Public Sewer
Finances and disclosures
- Price:$439,700
- Price per sq. ft.:$266.81
New listings near 70 Tarpon Street
- New
 $350,000Active2 beds 2 baths980 sq. ft.
$350,000Active2 beds 2 baths980 sq. ft.775 Marlin Street, Bayou Vista, TX 77563
MLS# 16468148Listed by: COLDWELL BANKER TGRE  $475,000Active2 beds 2 baths1,140 sq. ft.
$475,000Active2 beds 2 baths1,140 sq. ft.1301 Blue Heron Street, Bayou Vista, TX 77563
MLS# 30266229Listed by: RE/MAX CROSSROADS REALTY $472,000Active3 beds 3 baths1,800 sq. ft.
$472,000Active3 beds 3 baths1,800 sq. ft.765 Marlin Street, Bayou Vista, TX 77563
MLS# 69021137Listed by: KELLER WILLIAMS HORIZONS $325,000Active2 beds 2 baths1,650 sq. ft.
$325,000Active2 beds 2 baths1,650 sq. ft.1170 Sailfish Street, Bayou Vista, TX 77563
MLS# 90151367Listed by: VISTA REAL ESTATE $415,000Active2 beds 2 baths1,240 sq. ft.
$415,000Active2 beds 2 baths1,240 sq. ft.1187 Sailfish Street, Bayou Vista, VT 77563
MLS# 94640691Listed by: REALTY ASSOCIATES $675,000Active3 beds 2 baths1,292 sq. ft.
$675,000Active3 beds 2 baths1,292 sq. ft.1171 Sailfish Street, Bayou Vista, TX 77563
MLS# 48565814Listed by: UTR TEXAS, REALTORS $294,000Active2 beds 2 baths1,080 sq. ft.
$294,000Active2 beds 2 baths1,080 sq. ft.485 Pompano Street, Bayou Vista, TX 77563
MLS# 26338746Listed by: PRIORITY ONE REAL ESTATE Listed by ERA$256,000Active2 beds 2 baths816 sq. ft.
Listed by ERA$256,000Active2 beds 2 baths816 sq. ft.370 Ling Street, Hitchcock, TX 77563
MLS# 50742395Listed by: ERA EXPERTS $299,000Active3 beds 2 baths1,486 sq. ft.
$299,000Active3 beds 2 baths1,486 sq. ft.434 Pompano Street, Bayou Vista, TX 77563
MLS# 46108092Listed by: KELLER WILLIAMS HORIZONS $469,900Active2 beds 3 baths1,448 sq. ft.
$469,900Active2 beds 3 baths1,448 sq. ft.1255 Sailfish Street, Bayou Vista, TX 77563
MLS# 69658984Listed by: WEICHERT REALTORS THE HATMAKER GROUP
