10 Autumn Oaks Drive, Baytown, TX 77521
Local realty services provided by:American Real Estate ERA Powered
10 Autumn Oaks Drive,Baytown, TX 77521
$524,900
- 4 Beds
- 3 Baths
- 3,154 sq. ft.
- Single family
- Active
Listed by:patrick stuckwish
Office:keller williams memorial
MLS#:81060067
Source:HARMLS
Price summary
- Price:$524,900
- Price per sq. ft.:$166.42
About this home
Step inside this beautifully refreshed home where comfort and style come together. Fresh paint, new flooring, and thoughtful updates create a space that feels both modern and welcoming. The living room invites you in with soaring ceilings, a cozy dark brick fireplace, and sliding patio doors that open to a sunlit backyard. The kitchen is designed for gathering, with white cabinetry, quartz counters, stainless steel appliances, and an open flow into the living area. Spacious bedrooms offer soft new carpet and ceiling fans, while the updated bathrooms feature sleek tile showers and modern vanities. For extra peace of mind, enjoy a Generac generator and the convenience of a private water system connected to public water. With plenty of backyard space for relaxing or entertaining and a location close to schools, shopping, and major highways, this home is the perfect place to settle in and make lasting memories.
Contact an agent
Home facts
- Year built:1994
- Listing ID #:81060067
- Updated:September 25, 2025 at 11:40 AM
Rooms and interior
- Bedrooms:4
- Total bathrooms:3
- Full bathrooms:2
- Half bathrooms:1
- Living area:3,154 sq. ft.
Heating and cooling
- Cooling:Central Air, Electric
- Heating:Central, Gas
Structure and exterior
- Roof:Composition
- Year built:1994
- Building area:3,154 sq. ft.
- Lot area:0.65 Acres
Schools
- High school:STERLING HIGH SCHOOL (GOOSE CREEK)
- Middle school:CEDAR BAYOU J H
- Elementary school:STEPHEN F. AUSTIN ELEMENTARY SCHOOL (GOOSE CREEK)
Utilities
- Sewer:Public Sewer
Finances and disclosures
- Price:$524,900
- Price per sq. ft.:$166.42
- Tax amount:$8,716 (2024)
New listings near 10 Autumn Oaks Drive
- New
 $319,500Active3 beds 3 baths2,732 sq. ft.
$319,500Active3 beds 3 baths2,732 sq. ft.4912 Goose Creek Drive, Baytown, TX 77521
MLS# 55172761Listed by: REALTY OF AMERICA, LLC - New
 $839,000Active4 beds 3 baths2,778 sq. ft.
$839,000Active4 beds 3 baths2,778 sq. ft.3205 E Cedar Bayou Lynchburg Road, Baytown, TX 77521
MLS# 98910879Listed by: WINHILL ADVISORS - KIRBY - New
 $220,000Active3 beds 2 baths1,720 sq. ft.
$220,000Active3 beds 2 baths1,720 sq. ft.2109 New Jersey Street, Baytown, TX 77520
MLS# 49337543Listed by: RESULTS REAL ESTATE - New
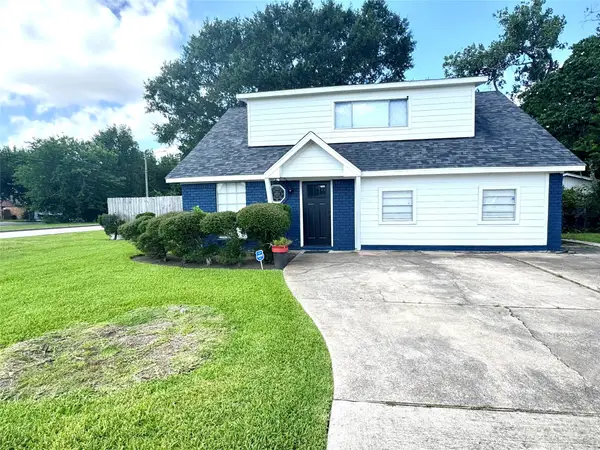 $199,500Active4 beds 2 baths1,895 sq. ft.
$199,500Active4 beds 2 baths1,895 sq. ft.5301 Hemlock Drive, Baytown, TX 77521
MLS# 55551016Listed by: LPT REALTY, LLC - New
 $190,000Active3 beds 1 baths1,284 sq. ft.
$190,000Active3 beds 1 baths1,284 sq. ft.1902 W Gulf Street, Baytown, TX 77520
MLS# 32252800Listed by: PAK HOME REALTY - New
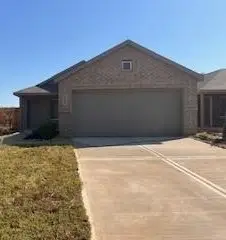 $263,990Active3 beds 2 baths1,461 sq. ft.
$263,990Active3 beds 2 baths1,461 sq. ft.5634 Goosander Land Drive, Baytown, TX 77521
MLS# 62675547Listed by: LENNAR HOMES VILLAGE BUILDERS, LLC - New
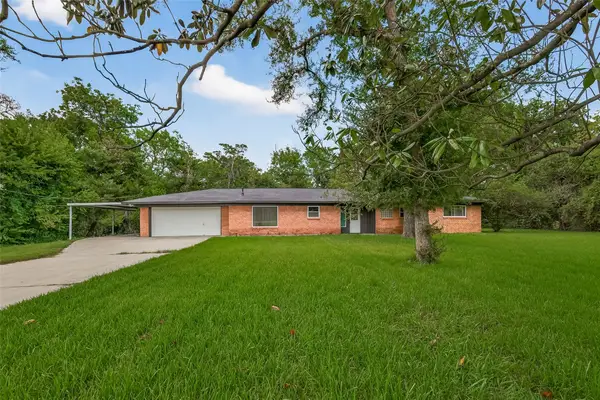 $249,000Active3 beds 2 baths1,470 sq. ft.
$249,000Active3 beds 2 baths1,470 sq. ft.6610 Steinman Street, Baytown, TX 77520
MLS# 52212822Listed by: SUMMIT REALTY & ASSOCIATES LLC - New
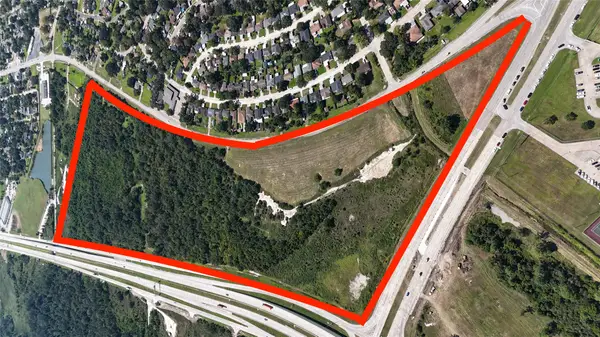 $11,200,000Active28.55 Acres
$11,200,000Active28.55 Acres0000 Tri City Beach, Baytown, TX 77520
MLS# 94795478Listed by: KELLER WILLIAMS HOUSTON CENTRAL - New
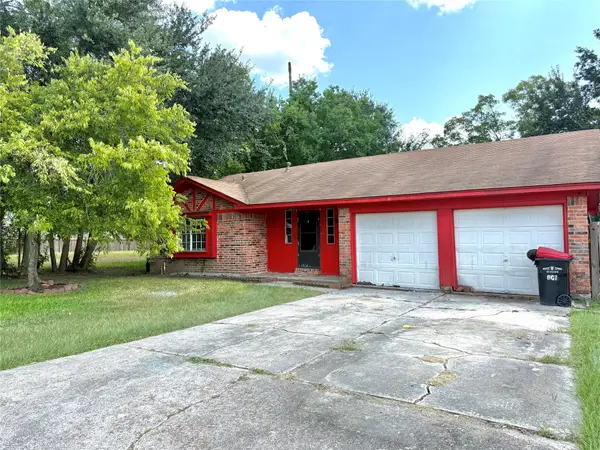 $190,000Active3 beds 2 baths1,327 sq. ft.
$190,000Active3 beds 2 baths1,327 sq. ft.601 Northbend Drive, Baytown, TX 77521
MLS# 72644656Listed by: JAM REAL ESTATE, LLC - New
 $199,900Active3 beds 2 baths1,188 sq. ft.
$199,900Active3 beds 2 baths1,188 sq. ft.7419 Seminole Street, Baytown, TX 77521
MLS# 73981210Listed by: THE SEARS GROUP
