10502 Lauren Creek Drive, Baytown, TX 77523
Local realty services provided by:ERA Experts
10502 Lauren Creek Drive,Baytown, TX 77523
$269,900
- 4 Beds
- 2 Baths
- 1,939 sq. ft.
- Single family
- Pending
Listed by: timothy shoulders
Office: keller williams realty clear lake / nasa
MLS#:82551754
Source:HARMLS
Price summary
- Price:$269,900
- Price per sq. ft.:$139.2
- Monthly HOA dues:$27.5
About this home
This wonderfully updated 1,939 sq ft 4-bedroom, 2-bath home in sought-after Chambers County with A rated high school offers comfort, style, and privacy with no back neighbors. Enjoy a spacious Family Room with high ceilings, WPC luxury vinyl flooring throughout, and a flexible Dining Room perfect for a study or playroom. The remodeled chef’s kitchen features custom cabinetry, granite countertops, a gas stove, and an included refrigerator. The primary suite bathroom has been fully remodeled and offers dual vanities and an oversized custom shower. The secondary bath features a convenient Jack & Jill bath connecting to bedrooms on both hallways. Step outside to a large, fenced backyard backing to a peaceful wooded area, complete with covered patio, pond, planter boxes, 8x8 shed, and rain barrel. Energy-efficient and move-in ready—don’t miss the chance to tour this amazing home and experience everything this neighborhood has to offer!
Contact an agent
Home facts
- Year built:2010
- Listing ID #:82551754
- Updated:December 24, 2025 at 08:12 AM
Rooms and interior
- Bedrooms:4
- Total bathrooms:2
- Full bathrooms:2
- Living area:1,939 sq. ft.
Heating and cooling
- Cooling:Central Air, Electric
- Heating:Central, Gas
Structure and exterior
- Roof:Composition
- Year built:2010
- Building area:1,939 sq. ft.
- Lot area:0.14 Acres
Schools
- High school:STERLING HIGH SCHOOL (GOOSE CREEK)
- Middle school:GENTRY JUNIOR HIGH SCHOOL
- Elementary school:CLARK ELEMENTARY SCHOOL (GOOSE CREEK)
Utilities
- Sewer:Public Sewer
Finances and disclosures
- Price:$269,900
- Price per sq. ft.:$139.2
- Tax amount:$4,753 (2024)
New listings near 10502 Lauren Creek Drive
- New
 $190,500Active3 beds 2 baths2,662 sq. ft.
$190,500Active3 beds 2 baths2,662 sq. ft.903 Elmwood Drive, Baytown, TX 77520
MLS# 20730853Listed by: EXECUTIVE TEXAS REALTY - New
 $245,000Active4 beds 2 baths1,624 sq. ft.
$245,000Active4 beds 2 baths1,624 sq. ft.30 Crestbriar Court, Baytown, TX 77521
MLS# 68069458Listed by: RE/MAX ONE - PREMIER - New
 $265,000Active4 beds 3 baths1,859 sq. ft.
$265,000Active4 beds 3 baths1,859 sq. ft.4118 Saw Mill Peak Lane, Baytown, TX 77521
MLS# 13246272Listed by: KELLER WILLIAMS HOUSTON CENTRAL - New
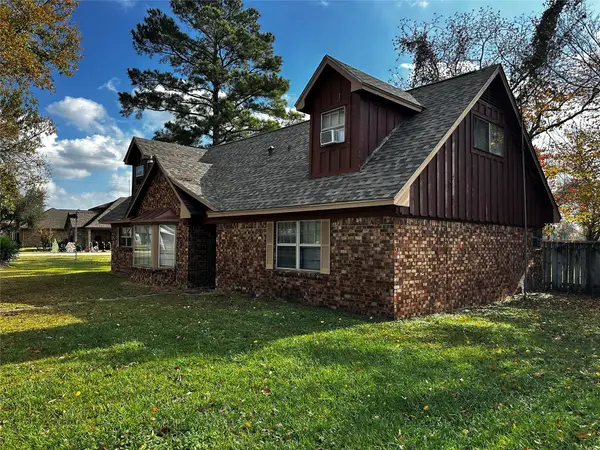 $350,000Active8 beds 4 baths3,400 sq. ft.
$350,000Active8 beds 4 baths3,400 sq. ft.130 Caldwell Street, Baytown, TX 77520
MLS# 68043380Listed by: EXECUTIVE TEXAS REALTY - New
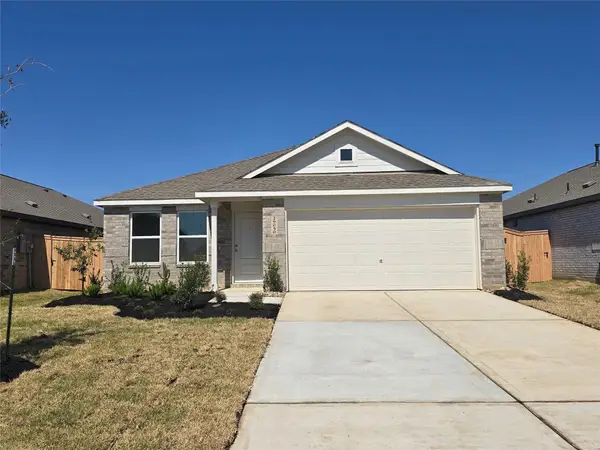 $229,990Active3 beds 2 baths1,522 sq. ft.
$229,990Active3 beds 2 baths1,522 sq. ft.9239 Speckled Trout Drive, Baytown, TX 77521
MLS# 84737840Listed by: LENNAR HOMES VILLAGE BUILDERS, LLC - New
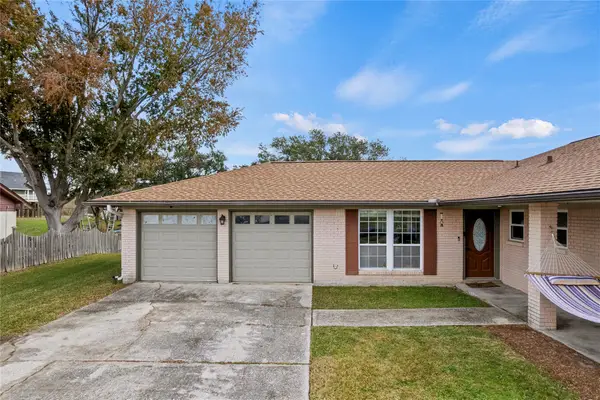 $245,000Active3 beds 2 baths1,781 sq. ft.
$245,000Active3 beds 2 baths1,781 sq. ft.214 Yaupon Drive, Baytown, TX 77520
MLS# 87478142Listed by: L.G. WILLIAMS ENTERPRISES - New
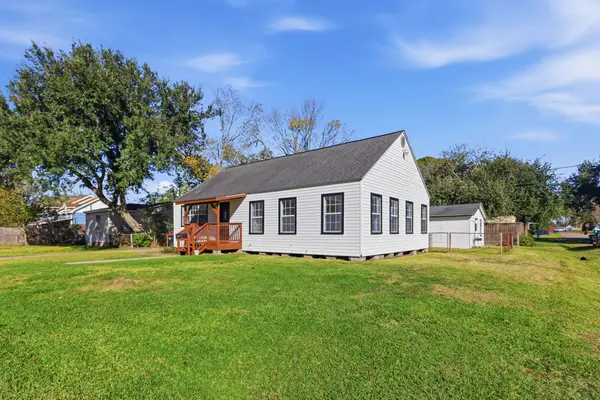 $185,000Active3 beds 2 baths1,869 sq. ft.
$185,000Active3 beds 2 baths1,869 sq. ft.510 E Republic Avenue, Baytown, TX 77520
MLS# 33026512Listed by: EPIQUE REALTY LLC - New
 $275,000Active3 beds 2 baths1,535 sq. ft.
$275,000Active3 beds 2 baths1,535 sq. ft.7111 Tonkawa Street, Baytown, TX 77521
MLS# 81460143Listed by: COLDWELL BANKER REALTY - BAYTOWN - New
 $240,000Active2 beds 2 baths1,743 sq. ft.
$240,000Active2 beds 2 baths1,743 sq. ft.9810 Ellen Street, Baytown, TX 77521
MLS# 17662294Listed by: RE/MAX ONE - PREMIER - New
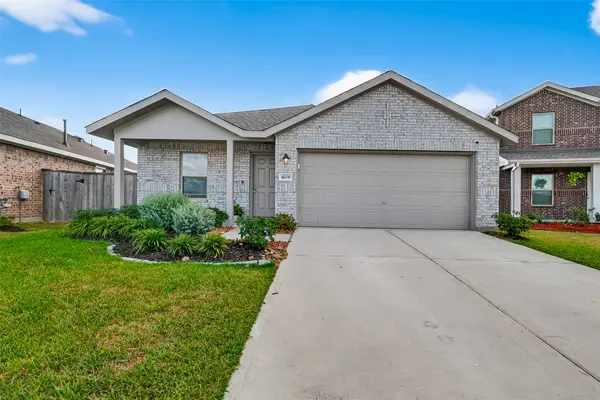 $240,000Active3 beds 2 baths1,520 sq. ft.
$240,000Active3 beds 2 baths1,520 sq. ft.4206 Barrington Cove Lane, Baytown, TX 77521
MLS# 20450288Listed by: TEXASRENTERS.COM, LLC
