11615 E Wood Drive, Baytown, TX 77523
Local realty services provided by:American Real Estate ERA Powered
11615 E Wood Drive,Baytown, TX 77523
$460,000
- 3 Beds
- 2 Baths
- 1,998 sq. ft.
- Single family
- Active
Listed by:hannah vaughan
Office:re/max one - premier
MLS#:37394534
Source:HARMLS
Price summary
- Price:$460,000
- Price per sq. ft.:$230.23
- Monthly HOA dues:$95.83
About this home
Welcome home to 11615 East Wood Drive. This 3 bedroom, 2 bath home with an additional flex room sits on a premium oversized lot (.626 acres) which provides plenty of space for a pool, shop and more. Located in the Estate at Eagle's Landing, this quiet subdivision is a gem in the coveted Barbers Hill Independent School District and zoned to north side schools, while providing large lot living and the lowest in the county tax rate of 1.55!
Brightland's Laurel floor plan is a 1-story featuring 3 bedrooms, 2 bathrooms with a flex room! This home has a grand entry with soaring ceilings and a rotunda entry. The upgraded chef's kitchen features a peninsula, plenty cabinet space, an oven/microwave cabinet, and an open concept kitchen/family room. The Owner's bath has an oversized tub, walk-in shower, double sinks and a massive walk-in closet. Don't wait to make this dream home yours!
Contact an agent
Home facts
- Year built:2024
- Listing ID #:37394534
- Updated:August 29, 2025 at 11:41 AM
Rooms and interior
- Bedrooms:3
- Total bathrooms:2
- Full bathrooms:2
- Living area:1,998 sq. ft.
Heating and cooling
- Cooling:Central Air, Electric
- Heating:Central, Gas
Structure and exterior
- Roof:Composition
- Year built:2024
- Building area:1,998 sq. ft.
- Lot area:0.63 Acres
Schools
- High school:BARBERS HILL HIGH SCHOOL
- Middle school:BARBERS HILL NORTH MIDDLE SCHOOL
- Elementary school:BARBERS HILL NORTH ELEMENTARY SCHOOL
Utilities
- Sewer:Septic Tank
Finances and disclosures
- Price:$460,000
- Price per sq. ft.:$230.23
- Tax amount:$5,656 (2025)
New listings near 11615 E Wood Drive
- New
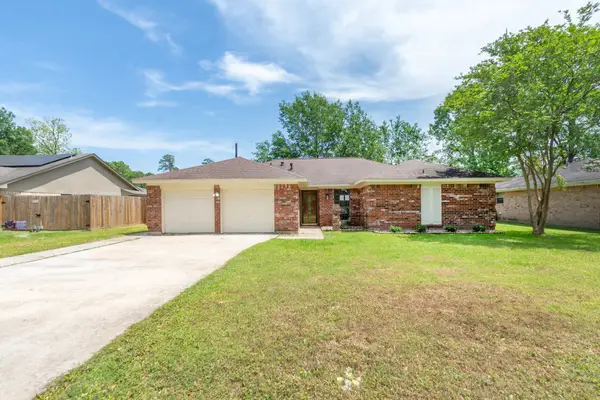 $270,000Active3 beds 2 baths1,771 sq. ft.
$270,000Active3 beds 2 baths1,771 sq. ft.5106 Timber Ridge Street, Baytown, TX 77521
MLS# 14418737Listed by: ORCHARD BROKERAGE - New
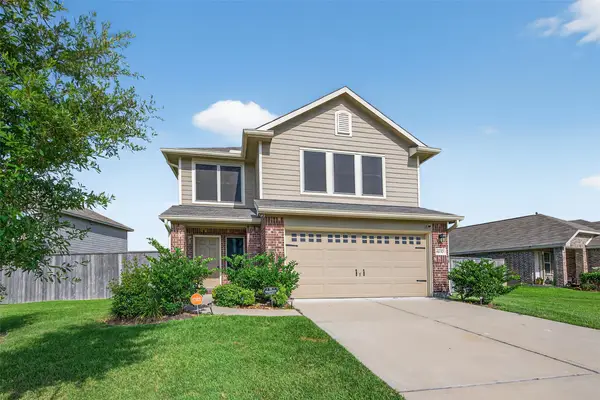 $260,000Active4 beds 3 baths2,244 sq. ft.
$260,000Active4 beds 3 baths2,244 sq. ft.8630 River Crest Drive, Baytown, TX 77521
MLS# 44875328Listed by: KELLER WILLIAMS HOUSTON CENTRAL - New
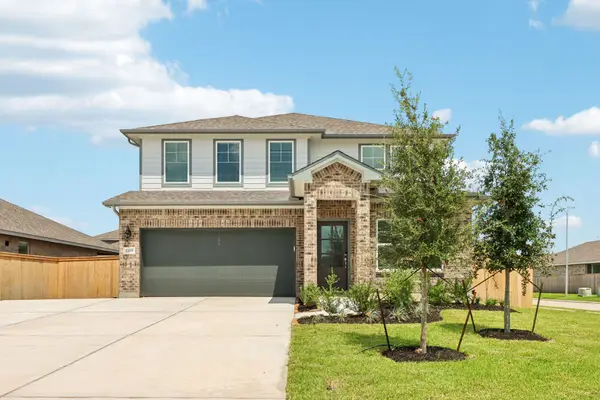 $365,540Active5 beds 4 baths2,844 sq. ft.
$365,540Active5 beds 4 baths2,844 sq. ft.12039 Rushing Ridge Drive, Baytown, TX 77523
MLS# 98570147Listed by: MERITAGE HOMES REALTY - New
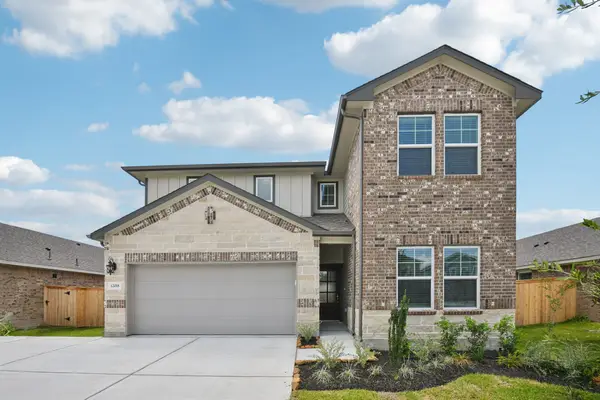 $341,040Active4 beds 3 baths2,180 sq. ft.
$341,040Active4 beds 3 baths2,180 sq. ft.12018 Rushing Ridge Drive, Baytown, TX 77523
MLS# 27363962Listed by: MERITAGE HOMES REALTY - New
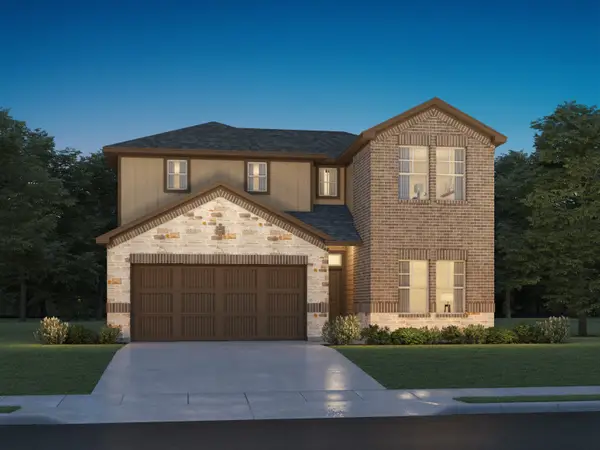 $336,340Active4 beds 3 baths2,180 sq. ft.
$336,340Active4 beds 3 baths2,180 sq. ft.8419 Rio Spring Drive, Baytown, TX 77523
MLS# 78225739Listed by: MERITAGE HOMES REALTY - New
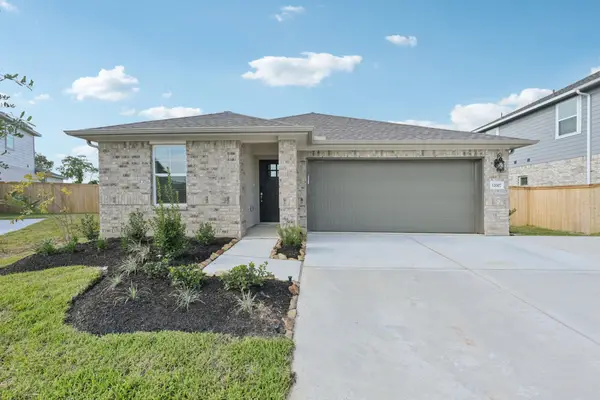 $285,040Active3 beds 2 baths1,477 sq. ft.
$285,040Active3 beds 2 baths1,477 sq. ft.12007 Rushing Ridge Drive, Baytown, TX 77523
MLS# 35706332Listed by: MERITAGE HOMES REALTY - New
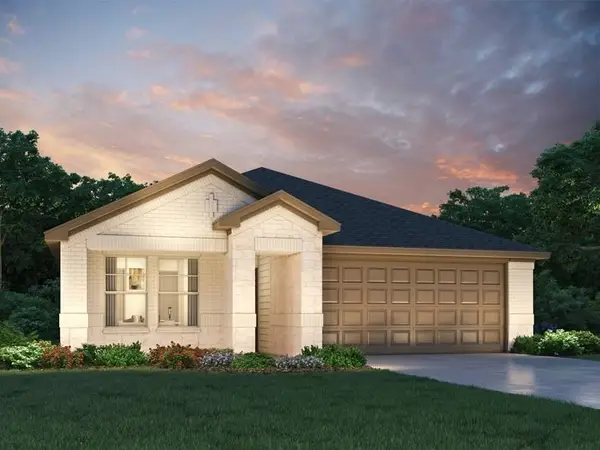 $306,640Active3 beds 2 baths1,688 sq. ft.
$306,640Active3 beds 2 baths1,688 sq. ft.8415 Rio Spring Drive, Baytown, TX 77523
MLS# 76675473Listed by: MERITAGE HOMES REALTY - New
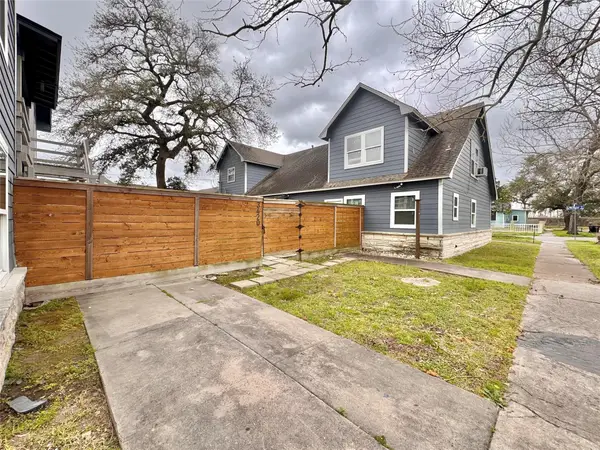 $650,000Active2 beds 1 baths6,276 sq. ft.
$650,000Active2 beds 1 baths6,276 sq. ft.3420 Michigan Street #6, Baytown, TX 77520
MLS# 13268110Listed by: REALM REAL ESTATE PROFESSIONALS - NORTH HOUSTON - New
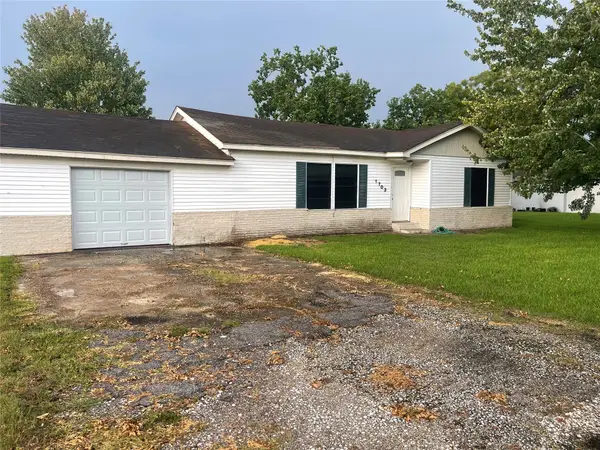 $229,000Active2 beds 1 baths1,454 sq. ft.
$229,000Active2 beds 1 baths1,454 sq. ft.1703 Sterling Drive, Baytown, TX 77523
MLS# 33973795Listed by: MAIN PROPERTIES - Open Sun, 11am to 1pmNew
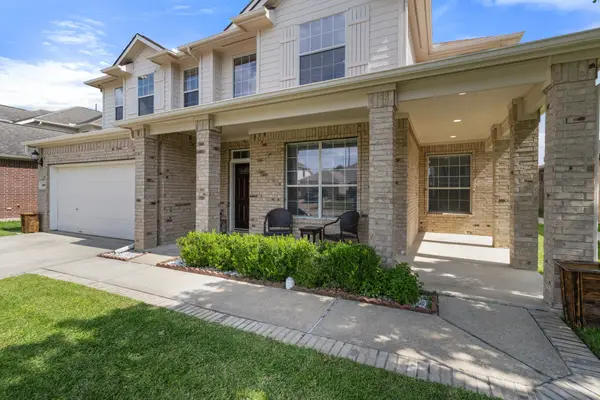 $300,000Active4 beds 3 baths3,077 sq. ft.
$300,000Active4 beds 3 baths3,077 sq. ft.5410 Thyme Lane, Baytown, TX 77521
MLS# 36705901Listed by: THE ONYX GROUP
