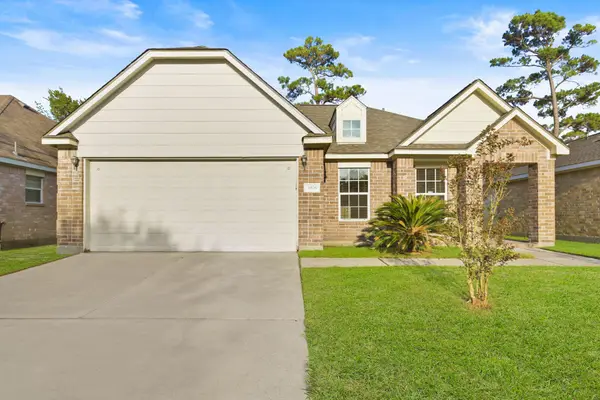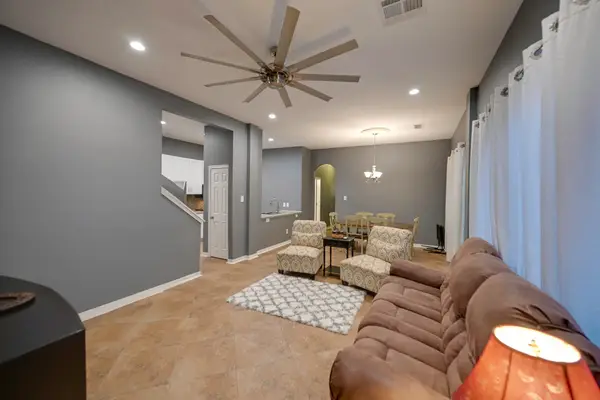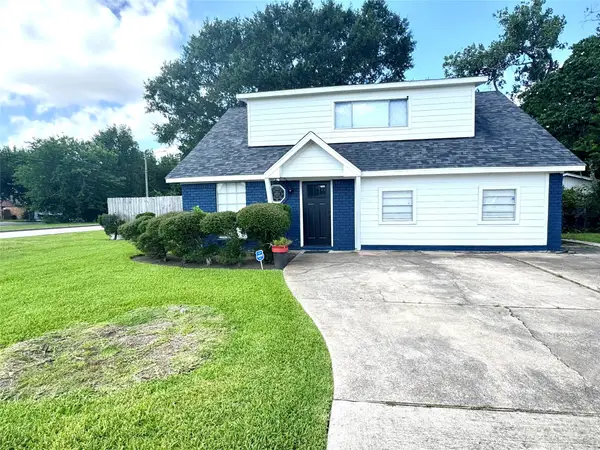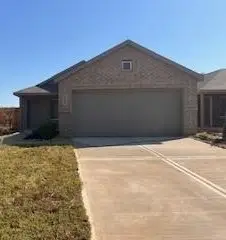118 Crestway Drive, Baytown, TX 77520
Local realty services provided by:American Real Estate ERA Powered
118 Crestway Drive,Baytown, TX 77520
$345,000
- 4 Beds
- 4 Baths
- 3,490 sq. ft.
- Single family
- Pending
Listed by:kenya fanus
Office:elite 5 star realty
MLS#:91803821
Source:HARMLS
Price summary
- Price:$345,000
- Price per sq. ft.:$98.85
About this home
Spacious and versatile single-story home offering an abundance of living space, thoughtfully designed for both comfort and functionality. Features include a dedicated study with front-facing windows, a light-filled breakfast nook with backyard access, and a kitchen equipped with granite countertops, double ovens, a gas cooktop, and ample cabinetry. The generous primary suite boasts dual vanities, a soaking tub, and a walk-in shower, while secondary bedrooms provide plenty of room for family or guests. Durable wood-look plank, tile, and stained concrete flooring flow throughout. Outdoors, mature trees shade the oversized yard, complete with playset, basketball pad, and covered patio for year-round enjoyment. Aerial views highlight the expansive lot in a peaceful neighborhood with convenient access to local amenities. Home is being sold as is and ready for you to put your own finishing touches on it!
Contact an agent
Home facts
- Year built:1967
- Listing ID #:91803821
- Updated:September 25, 2025 at 07:11 AM
Rooms and interior
- Bedrooms:4
- Total bathrooms:4
- Full bathrooms:3
- Half bathrooms:1
- Living area:3,490 sq. ft.
Heating and cooling
- Cooling:Central Air, Electric
- Heating:Central, Gas
Structure and exterior
- Roof:Composition
- Year built:1967
- Building area:3,490 sq. ft.
- Lot area:0.44 Acres
Schools
- High school:LEE HIGH SCHOOL (GOOSE CREEK)
- Middle school:BAYTOWN JUNIOR HIGH SCHOOL
- Elementary school:TRAVIS ELEMENTARY SCHOOL (GOOSE CREEK)
Utilities
- Sewer:Public Sewer
Finances and disclosures
- Price:$345,000
- Price per sq. ft.:$98.85
- Tax amount:$10,007 (2024)
New listings near 118 Crestway Drive
- New
 $239,900Active4 beds 2 baths1,510 sq. ft.
$239,900Active4 beds 2 baths1,510 sq. ft.3906 Cary Creek Drive, Baytown, TX 77521
MLS# 13444391Listed by: JANE BYRD PROPERTIES INTERNATIONAL LLC - New
 $229,900Active3 beds 2 baths1,989 sq. ft.
$229,900Active3 beds 2 baths1,989 sq. ft.746 San Jacinto Circle, Baytown, TX 77521
MLS# 32761797Listed by: TERRA POINT REALTY, LLC - New
 $229,900Active4 beds 2 baths1,650 sq. ft.
$229,900Active4 beds 2 baths1,650 sq. ft.2214 Rosillo Brook Drive, Baytown, TX 77521
MLS# 69358166Listed by: OFFERPAD BROKERAGE, LLC - New
 $175,000Active3 beds 1 baths984 sq. ft.
$175,000Active3 beds 1 baths984 sq. ft.1221 Parkway Street, Baytown, TX 77520
MLS# 7998804Listed by: COLDWELL BANKER REALTY - BAYTOWN - New
 $319,500Active3 beds 3 baths2,732 sq. ft.
$319,500Active3 beds 3 baths2,732 sq. ft.4912 Goose Creek Drive, Baytown, TX 77521
MLS# 55172761Listed by: REALTY OF AMERICA, LLC - New
 $839,000Active4 beds 3 baths2,778 sq. ft.
$839,000Active4 beds 3 baths2,778 sq. ft.3205 E Cedar Bayou Lynchburg Road, Baytown, TX 77521
MLS# 98910879Listed by: WINHILL ADVISORS - KIRBY - New
 $220,000Active3 beds 2 baths1,720 sq. ft.
$220,000Active3 beds 2 baths1,720 sq. ft.2109 New Jersey Street, Baytown, TX 77520
MLS# 49337543Listed by: RESULTS REAL ESTATE - New
 $199,500Active4 beds 2 baths1,895 sq. ft.
$199,500Active4 beds 2 baths1,895 sq. ft.5301 Hemlock Drive, Baytown, TX 77521
MLS# 55551016Listed by: LPT REALTY, LLC - New
 $190,000Active3 beds 1 baths1,284 sq. ft.
$190,000Active3 beds 1 baths1,284 sq. ft.1902 W Gulf Street, Baytown, TX 77520
MLS# 32252800Listed by: PAK HOME REALTY - New
 $263,990Active3 beds 2 baths1,461 sq. ft.
$263,990Active3 beds 2 baths1,461 sq. ft.5634 Goosander Land Drive, Baytown, TX 77521
MLS# 62675547Listed by: LENNAR HOMES VILLAGE BUILDERS, LLC
