14714 Sweet Water Drive, Baytown, TX 77523
Local realty services provided by:American Real Estate ERA Powered
Listed by:marnie yancy
Office:anchored real estate group
MLS#:58670661
Source:HARMLS
Price summary
- Price:$345,000
- Price per sq. ft.:$146.5
- Monthly HOA dues:$62.5
About this home
Step into WOW with this barely lived-in Baytown beauty that’s BETTER than new! This stunning 4-bedroom, 3-bath home has all the space, style, and upgrades you've been dreaming of—perfectly maintained and 100% move-in ready!
Downstairs features two spacious bedrooms, ideal for guests, multigenerational living, or a private home office. Upstairs, enjoy a huge game room—perfect for movie nights, game days, or a creative flex space.
The primary suite offers a dreamy walk-in closet, and you'll love the extra under-the-stairs storage for keeping things organized and out of sight.
Love the outdoors? You’ll fall for the covered patio with a gas connection—perfect for weekend grilling and relaxing evenings. And with a low TAX RATE, this home delivers major savings, too!
This home is bright, stylish, and barely touched—it truly feels brand new.
Don’t wait—schedule your private showing today! Homes this special don’t last long!
Contact an agent
Home facts
- Year built:2021
- Listing ID #:58670661
- Updated:October 08, 2025 at 11:31 AM
Rooms and interior
- Bedrooms:4
- Total bathrooms:3
- Full bathrooms:3
- Living area:2,355 sq. ft.
Heating and cooling
- Cooling:Central Air, Electric
- Heating:Central, Gas
Structure and exterior
- Roof:Composition
- Year built:2021
- Building area:2,355 sq. ft.
- Lot area:0.16 Acres
Schools
- High school:BARBERS HILL HIGH SCHOOL
- Middle school:BARBERS HILL SOUTH MIDDLE SCHOOL
- Elementary school:BARBERS HILL SOUTH ELEMENTARY SCHOOL
Utilities
- Sewer:Public Sewer
Finances and disclosures
- Price:$345,000
- Price per sq. ft.:$146.5
- Tax amount:$5,621 (2024)
New listings near 14714 Sweet Water Drive
- New
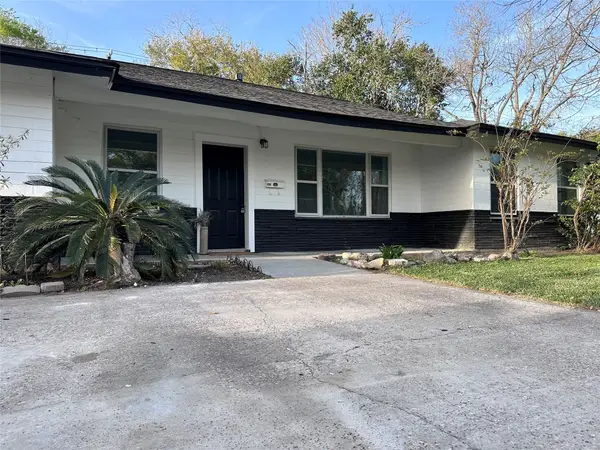 $194,900Active3 beds 2 baths1,347 sq. ft.
$194,900Active3 beds 2 baths1,347 sq. ft.608 W Lobit Street, Baytown, TX 77520
MLS# 31427416Listed by: JANE BYRD PROPERTIES INTERNATIONAL LLC - New
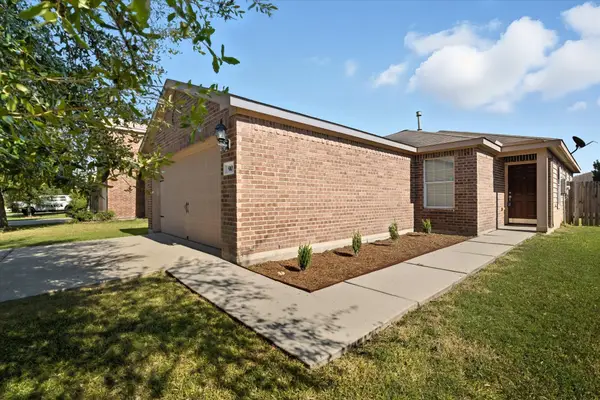 $219,900Active3 beds 2 baths1,207 sq. ft.
$219,900Active3 beds 2 baths1,207 sq. ft.910 Paradise Road, Baytown, TX 77521
MLS# 93025332Listed by: ORIGEN REALTY - Open Sat, 12 to 2pmNew
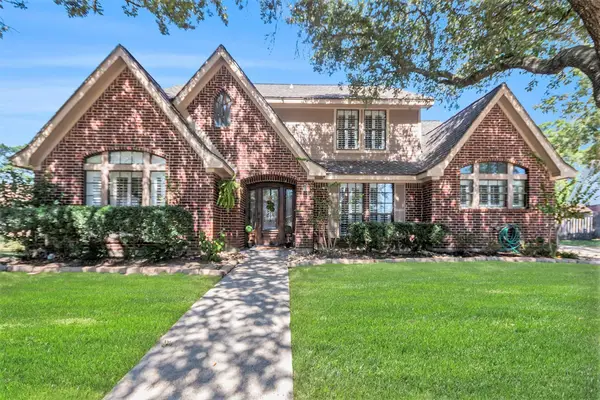 $399,000Active4 beds 3 baths2,589 sq. ft.
$399,000Active4 beds 3 baths2,589 sq. ft.3410 Del Norte Drive, Baytown, TX 77521
MLS# 90605336Listed by: NAN & COMPANY PROPERTIES - New
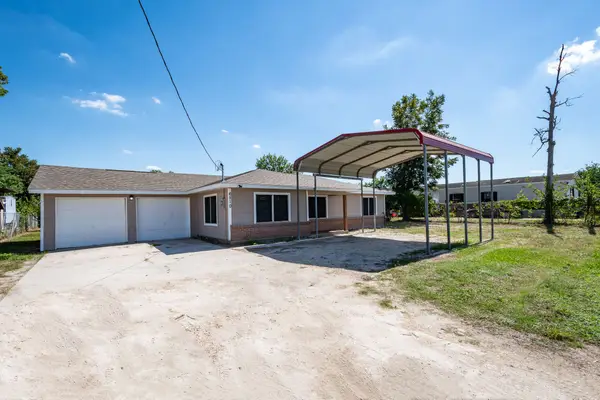 $269,000Active3 beds 2 baths1,296 sq. ft.
$269,000Active3 beds 2 baths1,296 sq. ft.6510 Wade Road, Baytown, TX 77521
MLS# 29437281Listed by: COLDWELL BANKER REALTY - BAYTOWN - New
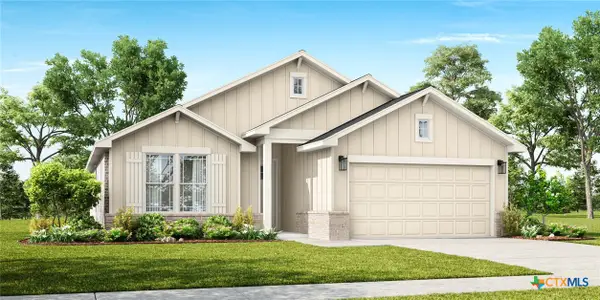 $313,993Active4 beds 3 baths1,854 sq. ft.
$313,993Active4 beds 3 baths1,854 sq. ft.1807 Bear Grass Ridge Road, Temple, TX 76501
MLS# 593558Listed by: THE GRAHAM TEAM - New
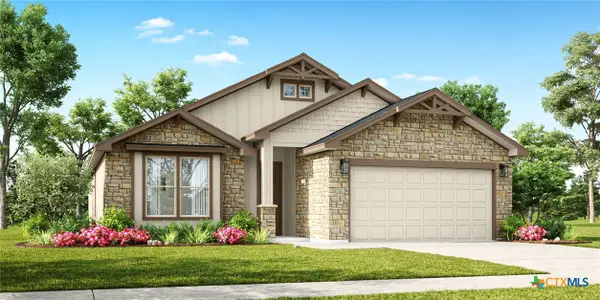 $333,760Active4 beds 3 baths1,863 sq. ft.
$333,760Active4 beds 3 baths1,863 sq. ft.1727 Bear Grass Ridge Road, Temple, TX 76501
MLS# 593597Listed by: THE GRAHAM TEAM - New
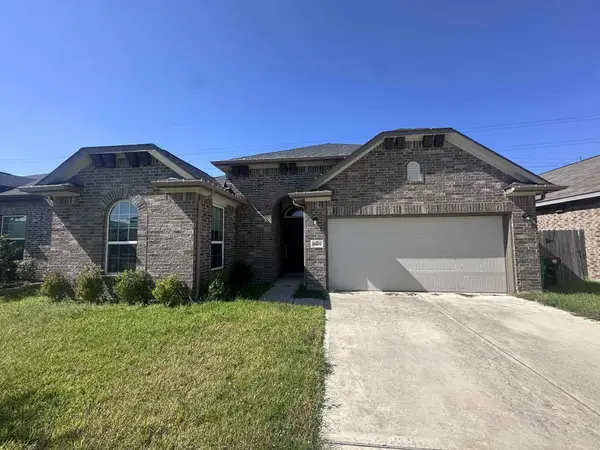 $335,000Active3 beds 2 baths1,804 sq. ft.
$335,000Active3 beds 2 baths1,804 sq. ft.8803 Willet Street, Baytown, TX 77521
MLS# 262310Listed by: LPT REALTY, LLC - New
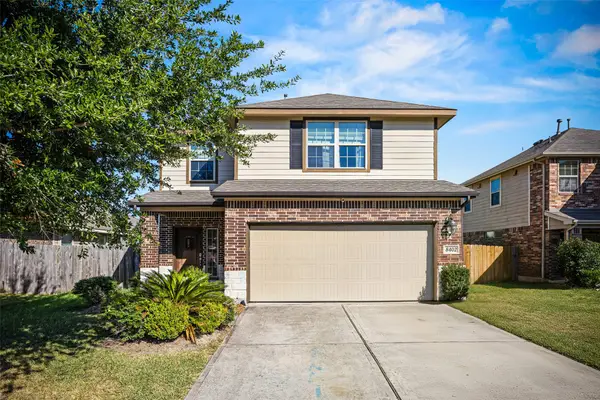 $279,900Active4 beds 3 baths2,434 sq. ft.
$279,900Active4 beds 3 baths2,434 sq. ft.8402 Broadleaf Avenue, Baytown, TX 77521
MLS# 72964784Listed by: ALUMBRA INTERNATIONAL PROPERTIES - New
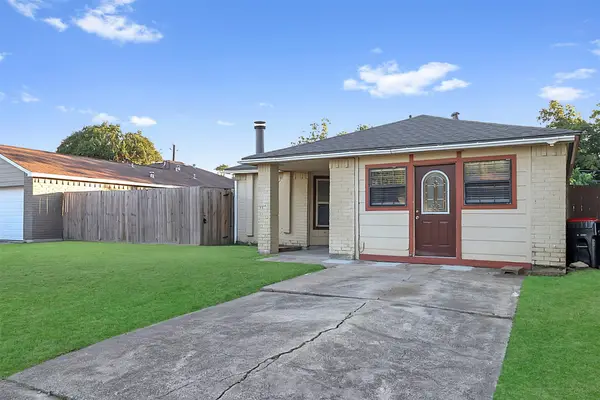 $164,000Active3 beds 2 baths1,548 sq. ft.
$164,000Active3 beds 2 baths1,548 sq. ft.5313 Gayla Lane, Baytown, TX 77521
MLS# 18582189Listed by: SAPPHIRE HOMES REALTY - New
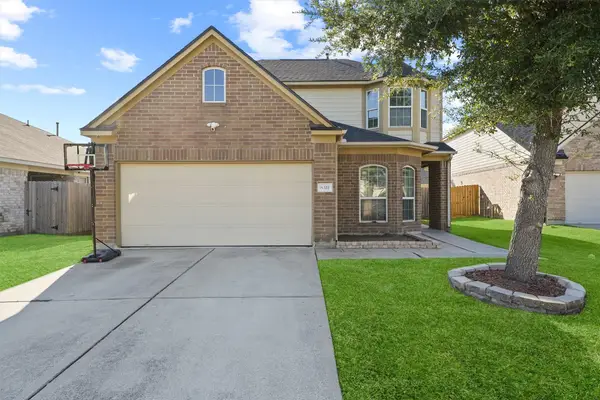 $290,000Active4 beds 3 baths2,391 sq. ft.
$290,000Active4 beds 3 baths2,391 sq. ft.8311 Caraway Lake Circle, Baytown, TX 77521
MLS# 83275021Listed by: REALTY OF AMERICA, LLC
