14819 Starwood Drive, Baytown, TX 77523
Local realty services provided by:ERA EXPERTS
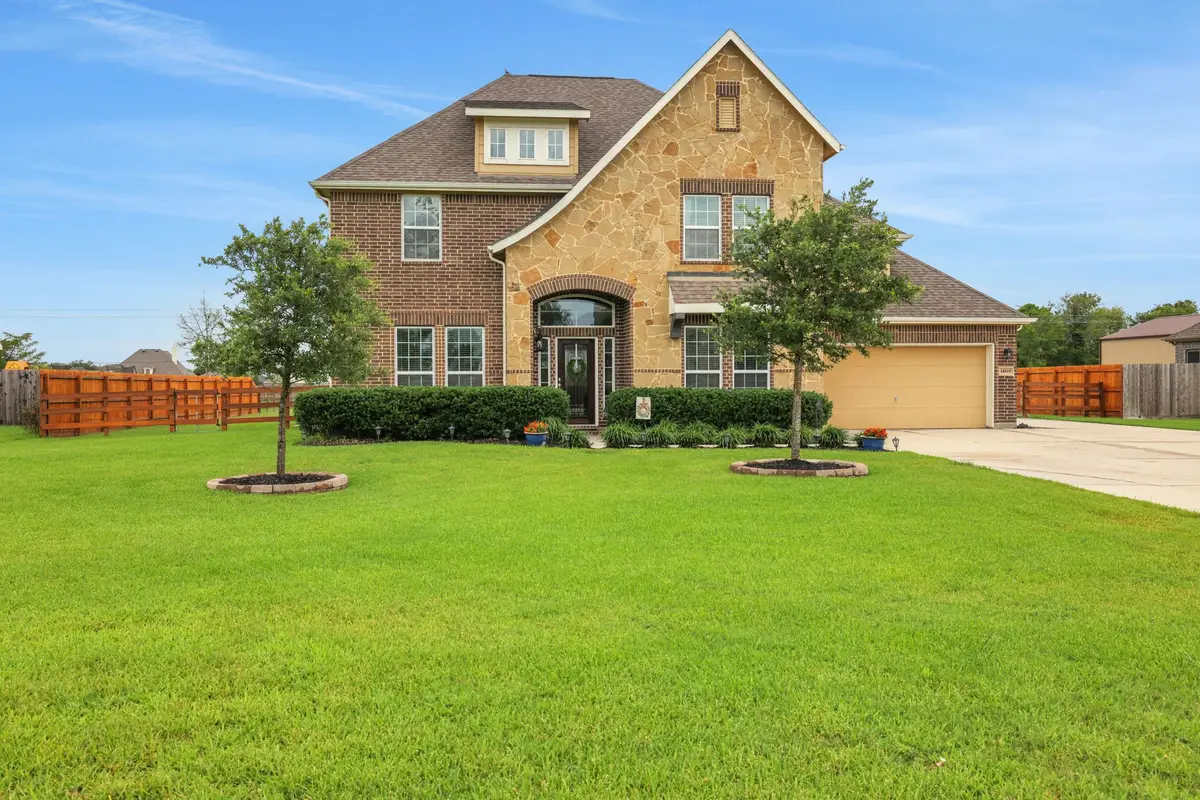
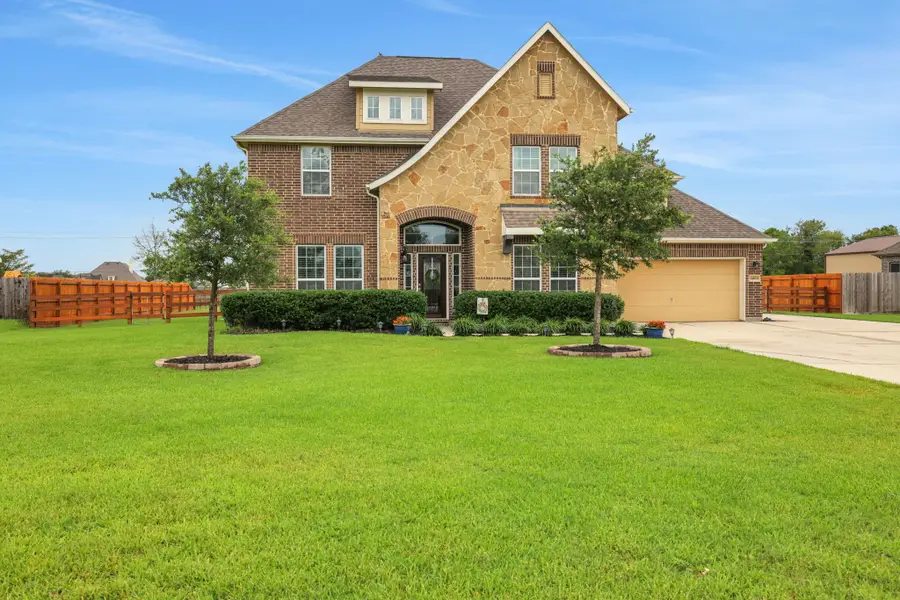

14819 Starwood Drive,Baytown, TX 77523
$599,000
- 4 Beds
- 4 Baths
- 3,576 sq. ft.
- Single family
- Pending
Listed by:charly graham
Office:re/max universal
MLS#:51921783
Source:HARMLS
Price summary
- Price:$599,000
- Price per sq. ft.:$167.51
- Monthly HOA dues:$54.17
About this home
Nestled on a quiet cul-de-sac street in one of Barbers Hill ISD’s most sought-after communities, this impeccably maintained 3,576 sq ft residence exemplifies refined living and thoughtful design. From the grand formal dining room to the private home office and expansive open-concept layout, every inch of this home exudes sophistication. A soaring floor-to-ceiling fireplace anchors the main living space, creating a stunning focal point filled with warmth and style. Upgrades include an irrigation system, extended driveway, double gate, and a generous concrete entertaining area featuring an outdoor fireplace and a pristine astro turf section for effortless enjoyment. The oversized lot is enclosed with a combination of wrought iron and farm fencing, blending upscale aesthetics with everyday practicality. With its pristine condition, spacious layout, and luxurious touches throughout, this home is a rare and remarkable offering.
Contact an agent
Home facts
- Year built:2018
- Listing Id #:51921783
- Updated:August 18, 2025 at 07:20 AM
Rooms and interior
- Bedrooms:4
- Total bathrooms:4
- Full bathrooms:3
- Half bathrooms:1
- Living area:3,576 sq. ft.
Heating and cooling
- Cooling:Central Air, Electric
- Heating:Central, Gas
Structure and exterior
- Roof:Composition
- Year built:2018
- Building area:3,576 sq. ft.
- Lot area:1.03 Acres
Schools
- High school:BARBERS HILL HIGH SCHOOL
- Middle school:BARBERS HILL SOUTH MIDDLE SCHOOL
- Elementary school:BARBERS HILL SOUTH ELEMENTARY SCHOOL
Utilities
- Sewer:Aerobic Septic
Finances and disclosures
- Price:$599,000
- Price per sq. ft.:$167.51
- Tax amount:$7,644 (2024)
New listings near 14819 Starwood Drive
- New
 $218,000Active3 beds 2 baths1,482 sq. ft.
$218,000Active3 beds 2 baths1,482 sq. ft.7919 Safflower Drive, Baytown, TX 77521
MLS# 28940137Listed by: ANCHORED REAL ESTATE GROUP - New
 $245,000Active3 beds 2 baths1,497 sq. ft.
$245,000Active3 beds 2 baths1,497 sq. ft.9911 Keystone Meadow Place, Baytown, TX 77521
MLS# 74449554Listed by: REAL BROKER, LLC - New
 $155,000Active3 beds 2 baths1,120 sq. ft.
$155,000Active3 beds 2 baths1,120 sq. ft.2000 W Humble Street, Baytown, TX 77520
MLS# 23353221Listed by: KJ PLATINUM PROPERTIES LLC - New
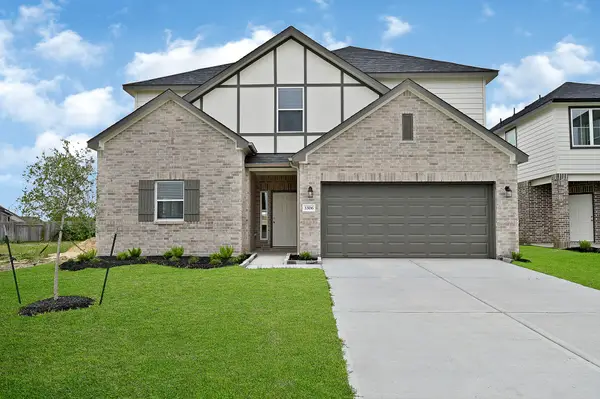 $352,150Active4 beds 4 baths2,365 sq. ft.
$352,150Active4 beds 4 baths2,365 sq. ft.2134 Rosillo Brook Drive, Baytown, TX 77521
MLS# 85806536Listed by: EXP REALTY LLC - New
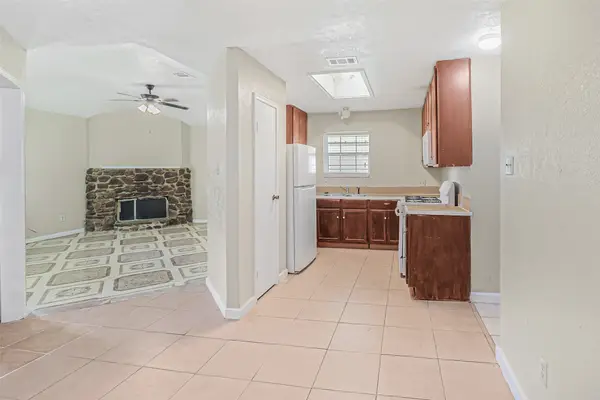 $170,000Active3 beds 2 baths1,548 sq. ft.
$170,000Active3 beds 2 baths1,548 sq. ft.5313 Gayla Lane, Baytown, TX 77521
MLS# 60399875Listed by: CONNECT REALTY.COM - New
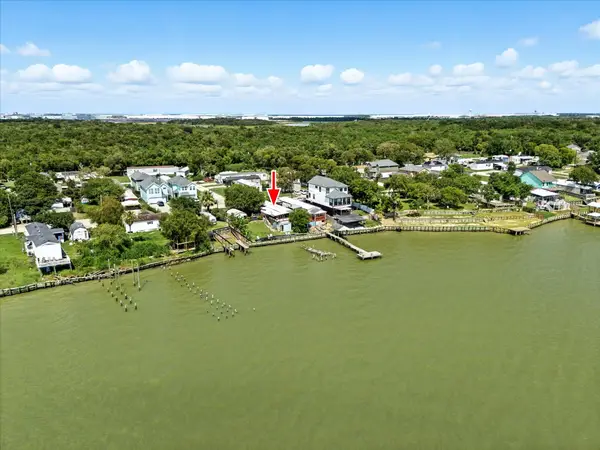 $219,000Active2 beds 2 baths980 sq. ft.
$219,000Active2 beds 2 baths980 sq. ft.2938 Bay Oaks Harbor Drive, Baytown, TX 77523
MLS# 77529704Listed by: ELEVATION REALTY LLC - New
 $159,000Active2 beds 1 baths1,124 sq. ft.
$159,000Active2 beds 1 baths1,124 sq. ft.3213 Iowa Street, Baytown, TX 77520
MLS# 61617698Listed by: BAY AREA REALTY, LLC - New
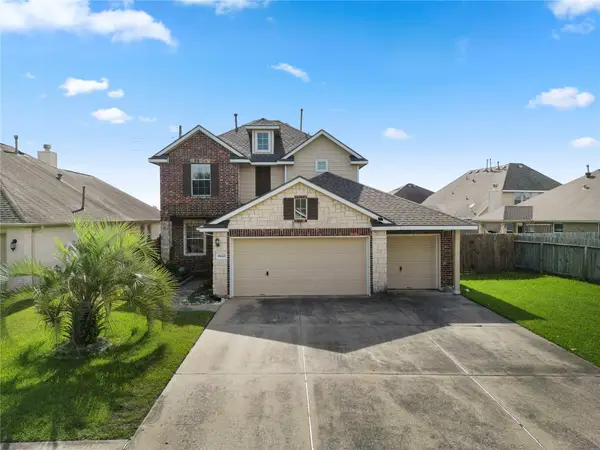 $345,000Active4 beds 3 baths2,230 sq. ft.
$345,000Active4 beds 3 baths2,230 sq. ft.8243 Mandalay Bay Drive, Baytown, TX 77523
MLS# 86719977Listed by: MA REALTY LLC - Open Sat, 12 to 2pmNew
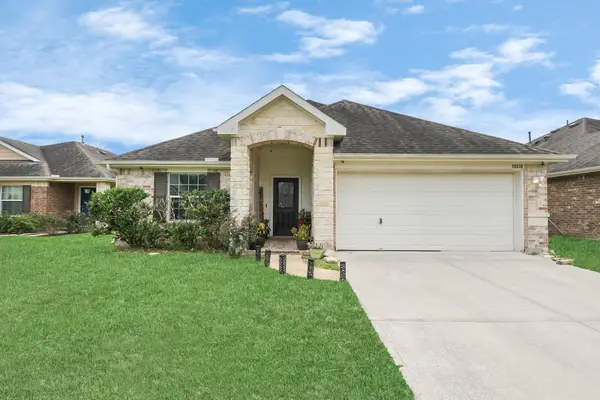 $280,000Active4 beds 2 baths1,948 sq. ft.
$280,000Active4 beds 2 baths1,948 sq. ft.10518 Devinwood Drive, Baytown, TX 77523
MLS# 95332968Listed by: KELLER WILLIAMS ELITE - New
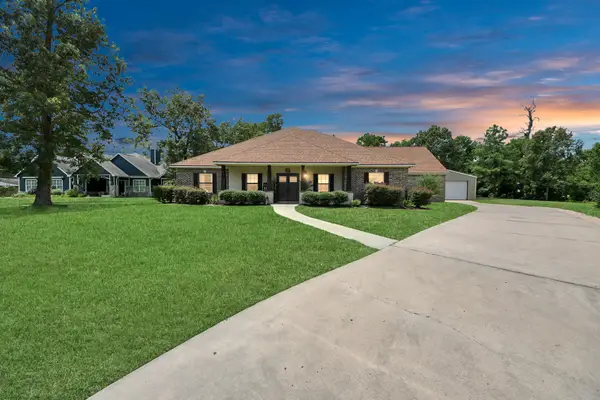 $700,000Active5 beds 5 baths3,668 sq. ft.
$700,000Active5 beds 5 baths3,668 sq. ft.6319 Nowlin Drive, Baytown, TX 77521
MLS# 35765214Listed by: KELLER WILLIAMS ELITE
