14910 High Meadow Lane, Baytown, TX 77523
Local realty services provided by:American Real Estate ERA Powered
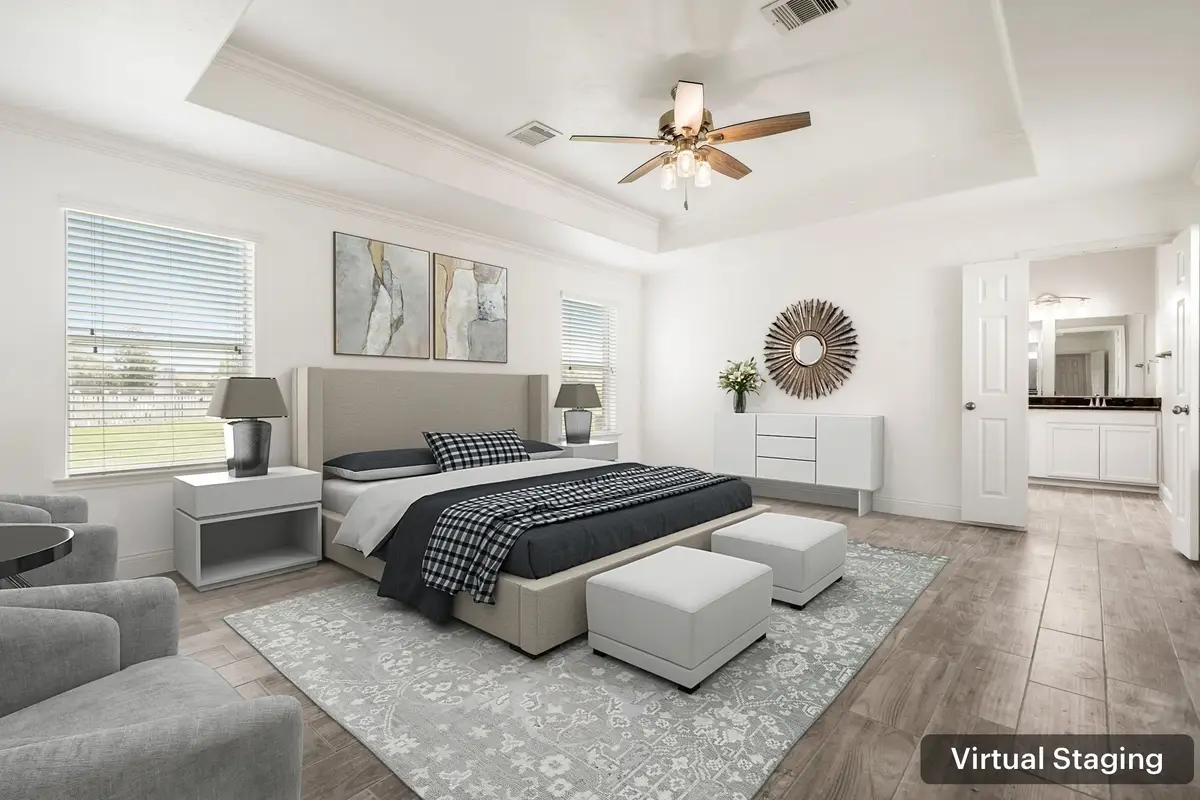


14910 High Meadow Lane,Baytown, TX 77523
$589,900
- 6 Beds
- 4 Baths
- 3,596 sq. ft.
- Single family
- Active
Listed by:celeste taylor-velasco
Office:redfin corporation
MLS#:55357622
Source:HARMLS
Price summary
- Price:$589,900
- Price per sq. ft.:$164.04
- Monthly HOA dues:$29.17
About this home
Upgrades Galore! This fully updated home on an oversized lot near The Bay & McCollum Park is loaded w/ major improvements: new GE SS gas cooktop & range hood, whole-home interior & exterior paint, new baseboards, new bathroom cabinets, all-new light fixtures, ceiling fans & faucets, plus updated kitchen w/ granite counters, new sink, faucet & disposal. Two brand new water heaters, epoxy-coated garage floor w/ extra tile, brand new jacuzzi pump (never used), Honeywell LCD WiFi thermostat ($500 value), Ring security system & $60/mo home warranty—seller will pay for 1 full year! Downstairs offers a flexible layout w/ private guest suite, study room, & a spacious primary suite featuring tray ceilings, soaking tub, dual vanities, walk-in shower & walk-in closet. Upstairs includes a large game room, cinema-ready media room wired for projector, 4 secondary bedrooms & 2 full baths. The HUGE backyard offers endless potential—ideal for a future pool. Prime location close to water , parks & more!
Contact an agent
Home facts
- Year built:2011
- Listing Id #:55357622
- Updated:August 19, 2025 at 02:17 PM
Rooms and interior
- Bedrooms:6
- Total bathrooms:4
- Full bathrooms:4
- Living area:3,596 sq. ft.
Heating and cooling
- Cooling:Central Air, Electric
- Heating:Central, Gas
Structure and exterior
- Roof:Composition
- Year built:2011
- Building area:3,596 sq. ft.
- Lot area:0.85 Acres
Schools
- High school:BARBERS HILL HIGH SCHOOL
- Middle school:BARBERS HILL SOUTH MIDDLE SCHOOL
- Elementary school:BARBERS HILL SOUTH ELEMENTARY SCHOOL
Utilities
- Sewer:Aerobic Septic
Finances and disclosures
- Price:$589,900
- Price per sq. ft.:$164.04
- Tax amount:$8,404 (2023)
New listings near 14910 High Meadow Lane
- New
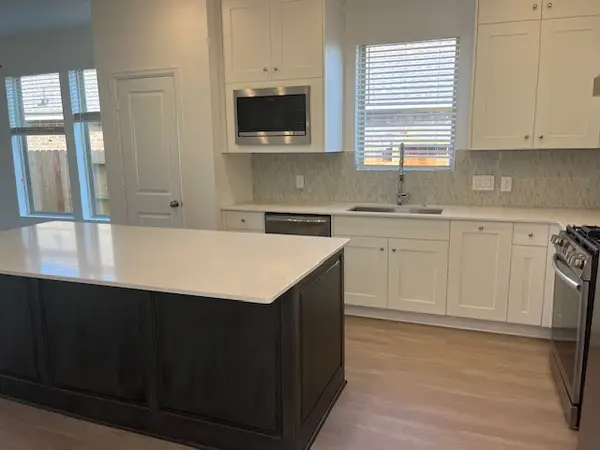 $320,000Active3 beds 3 baths2,539 sq. ft.
$320,000Active3 beds 3 baths2,539 sq. ft.5218 Lake Trout Lane, Baytown, TX 77521
MLS# 22355022Listed by: LENNAR HOMES VILLAGE BUILDERS, LLC - New
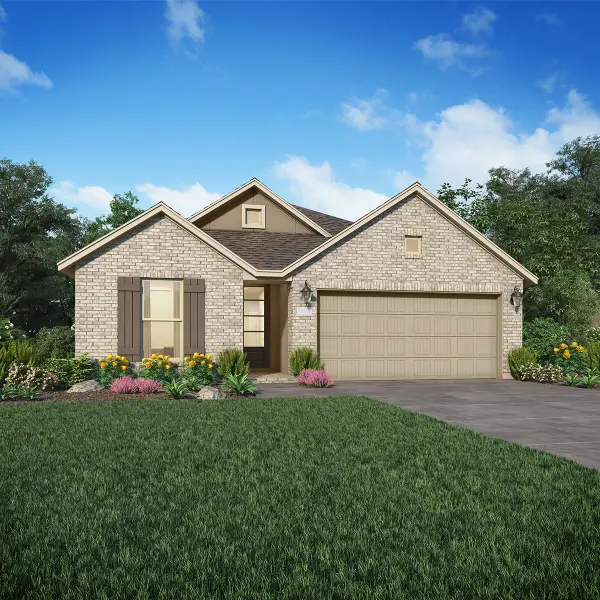 $290,000Active3 beds 2 baths1,880 sq. ft.
$290,000Active3 beds 2 baths1,880 sq. ft.5223 Lake Trout Lane, Baytown, TX 77521
MLS# 36134101Listed by: LENNAR HOMES VILLAGE BUILDERS, LLC - New
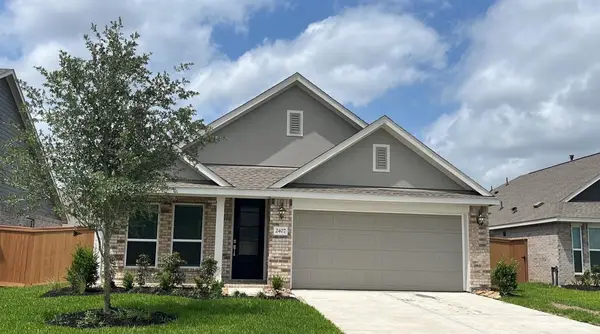 $295,000Active4 beds 2 baths1,908 sq. ft.
$295,000Active4 beds 2 baths1,908 sq. ft.5227 Lake Trout Lane, Baytown, TX 77521
MLS# 61487875Listed by: LENNAR HOMES VILLAGE BUILDERS, LLC - New
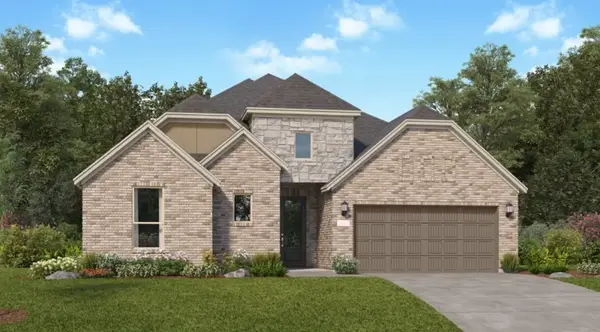 $375,000Active3 beds 2 baths2,517 sq. ft.
$375,000Active3 beds 2 baths2,517 sq. ft.5514 Sailfish Drive, Baytown, TX 77521
MLS# 82330337Listed by: LENNAR HOMES VILLAGE BUILDERS, LLC - New
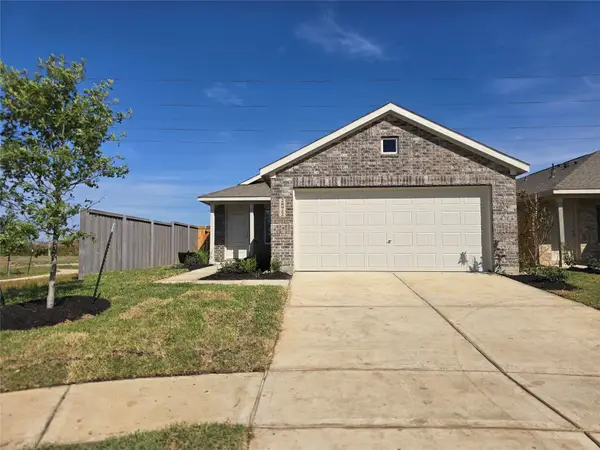 $210,000Active3 beds 2 baths1,311 sq. ft.
$210,000Active3 beds 2 baths1,311 sq. ft.5631 Goosander Land Drive, Baytown, TX 77521
MLS# 37757513Listed by: LENNAR HOMES VILLAGE BUILDERS, LLC - New
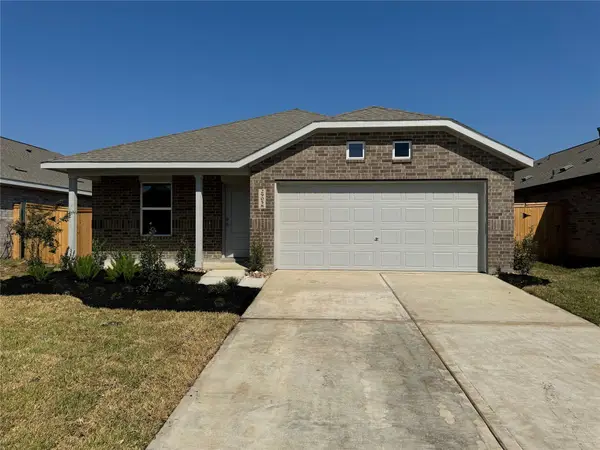 $215,000Active3 beds 2 baths1,302 sq. ft.
$215,000Active3 beds 2 baths1,302 sq. ft.5134 Red Drum Drive, Baytown, TX 77521
MLS# 55023208Listed by: LENNAR HOMES VILLAGE BUILDERS, LLC - New
 $218,000Active3 beds 2 baths1,482 sq. ft.
$218,000Active3 beds 2 baths1,482 sq. ft.7919 Safflower Drive, Baytown, TX 77521
MLS# 28940137Listed by: ANCHORED REAL ESTATE GROUP - New
 $245,000Active3 beds 2 baths1,497 sq. ft.
$245,000Active3 beds 2 baths1,497 sq. ft.9911 Keystone Meadow Place, Baytown, TX 77521
MLS# 74449554Listed by: REAL BROKER, LLC - New
 $155,000Active3 beds 2 baths1,120 sq. ft.
$155,000Active3 beds 2 baths1,120 sq. ft.2000 W Humble Street, Baytown, TX 77520
MLS# 23353221Listed by: KJ PLATINUM PROPERTIES LLC - New
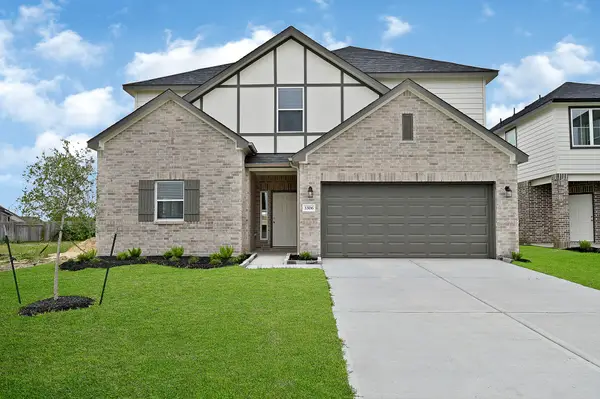 $352,150Active4 beds 4 baths2,365 sq. ft.
$352,150Active4 beds 4 baths2,365 sq. ft.2134 Rosillo Brook Drive, Baytown, TX 77521
MLS# 85806536Listed by: EXP REALTY LLC

