2126 Sanders Brook Drive, Baytown, TX 77521
Local realty services provided by:American Real Estate ERA Powered
2126 Sanders Brook Drive,Baytown, TX 77521
$353,301
- 4 Beds
- 3 Baths
- 2,377 sq. ft.
- Single family
- Active
Upcoming open houses
- Sat, Oct 1810:00 am - 06:00 pm
- Sun, Oct 1901:00 pm - 05:00 pm
- Mon, Oct 2010:00 am - 06:00 pm
Listed by:cameron galatas
Office:exp realty llc.
MLS#:46664115
Source:HARMLS
Price summary
- Price:$353,301
- Price per sq. ft.:$148.63
- Monthly HOA dues:$22.92
About this home
PHOTOS ARE REPRESENTATIVE. Experience luxury living in this brand new Colina Home. This 4-bedroom, 2 1/2 bath home features a study & game room, energy-efficient design, and modern finishes throughout. The kitchen boasts 42-inch white cabinets, Bianco Fumo Quartz counter tops, and stainless-steel appliances. The master suite offers a stand-up shower, garden tub, double marble vanities and a spacious walk-in closet. The open concept family room provide ample space for entertaining. Enjoy outdoor living on the covered back patio. The home also includes 2-inch blinds, a tank less hot water heater, and 6X24 tile floors throughout adding a touch of sophistication that look like wood but offer the durability of tile. Don't miss out on this exquisite property. Jack and Jill secondary bath and spacious bedrooms upstairs. Visit 3327 Falling Brook Dr Baytown, TX 77521
Contact an agent
Home facts
- Year built:2025
- Listing ID #:46664115
- Updated:October 15, 2025 at 04:56 PM
Rooms and interior
- Bedrooms:4
- Total bathrooms:3
- Full bathrooms:2
- Half bathrooms:1
- Living area:2,377 sq. ft.
Heating and cooling
- Cooling:Central Air, Electric
- Heating:Central, Gas
Structure and exterior
- Roof:Composition
- Year built:2025
- Building area:2,377 sq. ft.
Schools
- High school:STERLING HIGH SCHOOL (GOOSE CREEK)
- Middle school:GENTRY JUNIOR HIGH SCHOOL
- Elementary school:CARVER ELEMENTARY SCHOOL (GOOSE CREEK)
Utilities
- Sewer:Public Sewer
Finances and disclosures
- Price:$353,301
- Price per sq. ft.:$148.63
New listings near 2126 Sanders Brook Drive
- New
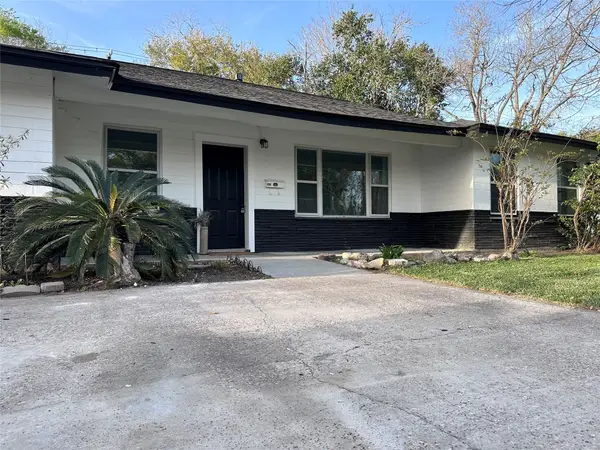 $194,900Active3 beds 2 baths1,347 sq. ft.
$194,900Active3 beds 2 baths1,347 sq. ft.608 W Lobit Street, Baytown, TX 77520
MLS# 31427416Listed by: JANE BYRD PROPERTIES INTERNATIONAL LLC - New
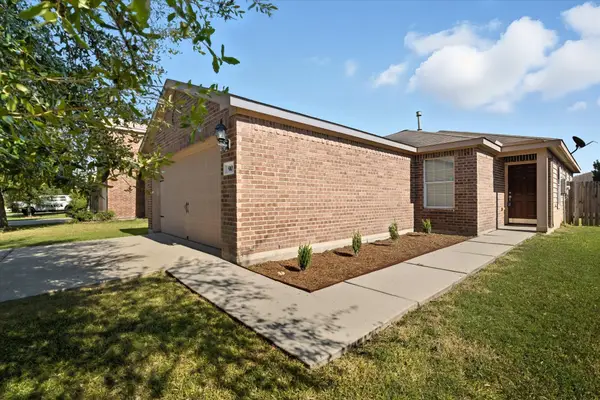 $219,900Active3 beds 2 baths1,207 sq. ft.
$219,900Active3 beds 2 baths1,207 sq. ft.910 Paradise Road, Baytown, TX 77521
MLS# 93025332Listed by: ORIGEN REALTY - Open Sat, 12 to 2pmNew
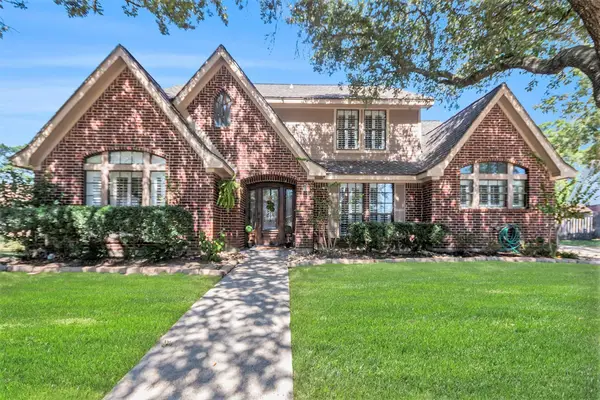 $399,000Active4 beds 3 baths2,589 sq. ft.
$399,000Active4 beds 3 baths2,589 sq. ft.3410 Del Norte Drive, Baytown, TX 77521
MLS# 90605336Listed by: NAN & COMPANY PROPERTIES - New
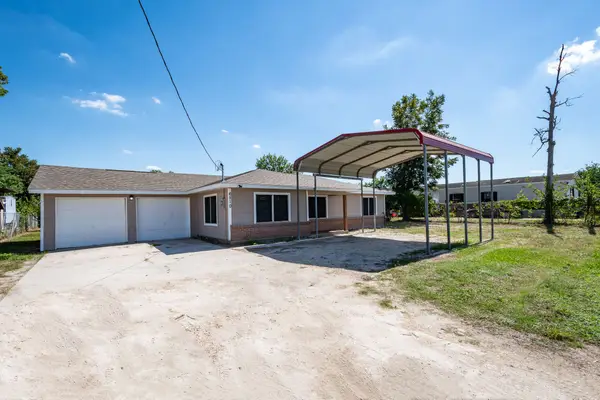 $269,000Active3 beds 2 baths1,296 sq. ft.
$269,000Active3 beds 2 baths1,296 sq. ft.6510 Wade Road, Baytown, TX 77521
MLS# 29437281Listed by: COLDWELL BANKER REALTY - BAYTOWN - New
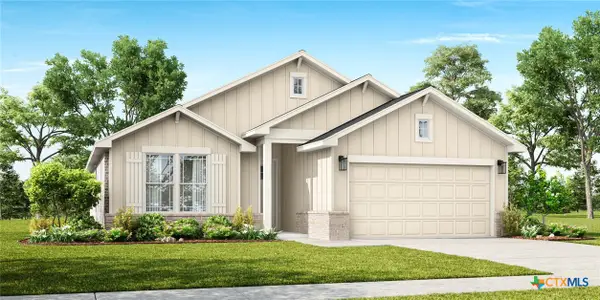 $313,993Active4 beds 3 baths1,854 sq. ft.
$313,993Active4 beds 3 baths1,854 sq. ft.1807 Bear Grass Ridge Road, Temple, TX 76501
MLS# 593558Listed by: THE GRAHAM TEAM - New
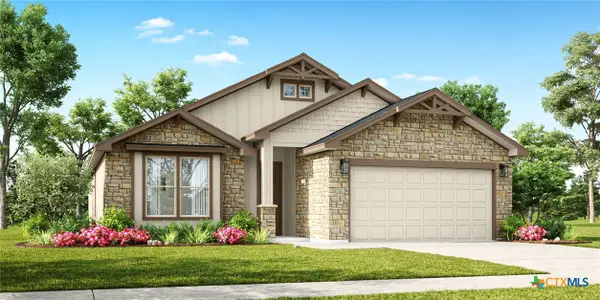 $333,760Active4 beds 3 baths1,863 sq. ft.
$333,760Active4 beds 3 baths1,863 sq. ft.1727 Bear Grass Ridge Road, Temple, TX 76501
MLS# 593597Listed by: THE GRAHAM TEAM - New
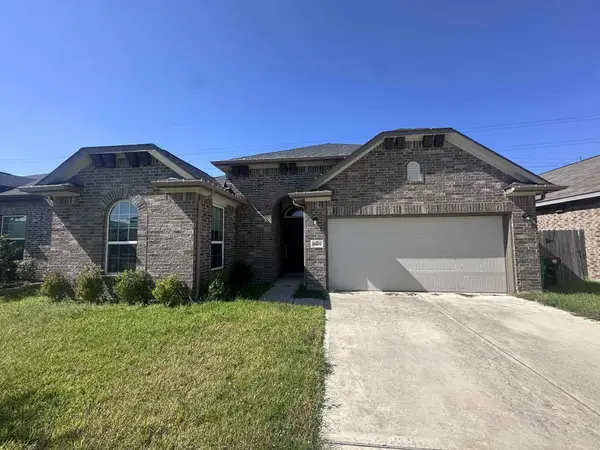 $335,000Active3 beds 2 baths1,804 sq. ft.
$335,000Active3 beds 2 baths1,804 sq. ft.8803 Willet Street, Baytown, TX 77521
MLS# 262310Listed by: LPT REALTY, LLC - New
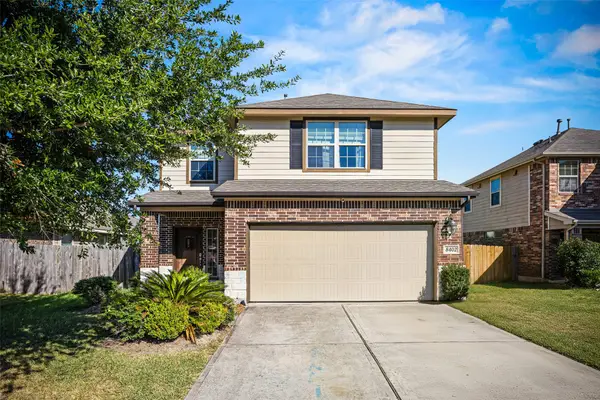 $279,900Active4 beds 3 baths2,434 sq. ft.
$279,900Active4 beds 3 baths2,434 sq. ft.8402 Broadleaf Avenue, Baytown, TX 77521
MLS# 72964784Listed by: ALUMBRA INTERNATIONAL PROPERTIES - New
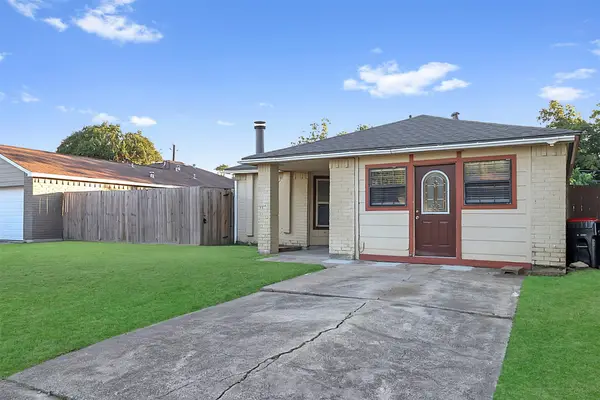 $164,000Active3 beds 2 baths1,548 sq. ft.
$164,000Active3 beds 2 baths1,548 sq. ft.5313 Gayla Lane, Baytown, TX 77521
MLS# 18582189Listed by: SAPPHIRE HOMES REALTY - New
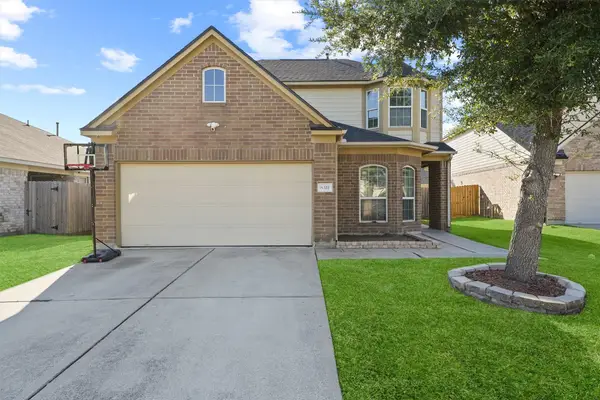 $290,000Active4 beds 3 baths2,391 sq. ft.
$290,000Active4 beds 3 baths2,391 sq. ft.8311 Caraway Lake Circle, Baytown, TX 77521
MLS# 83275021Listed by: REALTY OF AMERICA, LLC
