2510 W Elvinta Street, Baytown, TX 77520
Local realty services provided by:ERA Experts
2510 W Elvinta Street,Baytown, TX 77520
$260,000
- 3 Beds
- 2 Baths
- 2,072 sq. ft.
- Single family
- Active
Listed by:ami brignac
Office:hometown realty
MLS#:51350816
Source:HARMLS
Price summary
- Price:$260,000
- Price per sq. ft.:$125.48
About this home
BAYTOWN, Motivated Sellers! Don't miss this home that sits on just shy of 1/2 acre!!!
Check out this spacious gem waiting for you to call home! NO FLOODING, NO HOA! Recent updates include: roof, water heater, gutters, kitchen backsplash, counter tops, cabinets, the primary bathroom with custom cabinets, granite counter tops, light fixtures, 4x6 walk in shower, Jacuzzi tub, his and her sinks, stainless steel appliances, new flooring and subflooring, foundation, fresh paint. The property sits on almost 1/2 of an acre, fully fenced and has a long double wide driveway, 2 car detached garage with a workshop in the back that includes electricity. The deck is ready for your above ground pool, family gatherings or just relaxing, the outdoor shed, and a detached metal carport are a bonus. In walking distance to the elementary and intermediate school in the neighborhood. Don't miss out, schedule your appointment today! Easy access to 146, I10 and Spur 330.
Contact an agent
Home facts
- Year built:1947
- Listing ID #:51350816
- Updated:October 22, 2025 at 01:07 PM
Rooms and interior
- Bedrooms:3
- Total bathrooms:2
- Full bathrooms:2
- Living area:2,072 sq. ft.
Heating and cooling
- Cooling:Central Air, Electric
- Heating:Central, Electric
Structure and exterior
- Roof:Composition
- Year built:1947
- Building area:2,072 sq. ft.
- Lot area:0.43 Acres
Schools
- High school:STERLING HIGH SCHOOL (GOOSE CREEK)
- Middle school:CEDAR BAYOU J H
- Elementary school:JAMES BOWIE ELEMENTARY SCHOOL (GOOSE CREEK)
Utilities
- Sewer:Public Sewer
Finances and disclosures
- Price:$260,000
- Price per sq. ft.:$125.48
- Tax amount:$3,189 (2019)
New listings near 2510 W Elvinta Street
- New
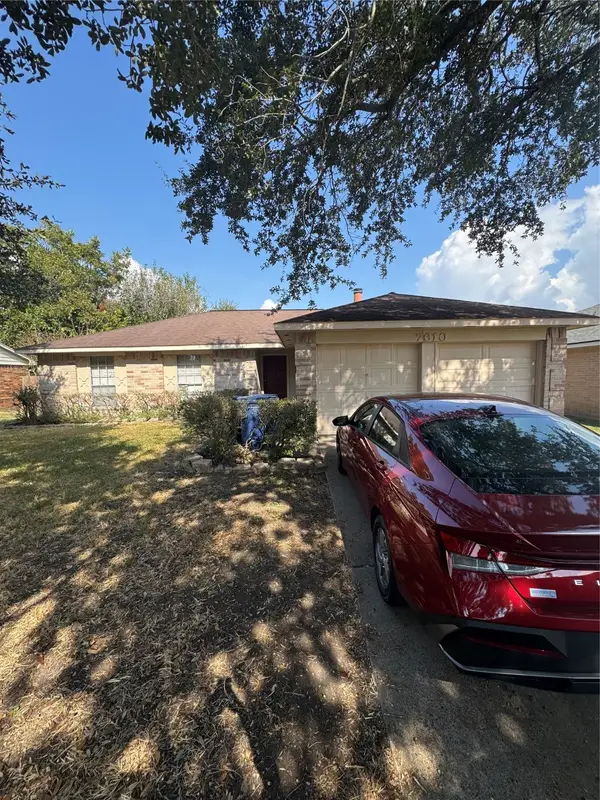 $178,500Active4 beds 2 baths1,555 sq. ft.
$178,500Active4 beds 2 baths1,555 sq. ft.7610 Breda Drive, Baytown, TX 77521
MLS# 14246303Listed by: SAPPHIRE HOMES REALTY - New
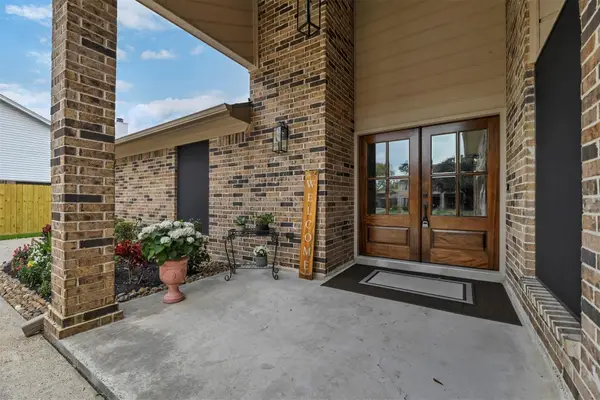 $315,000Active3 beds 2 baths2,019 sq. ft.
$315,000Active3 beds 2 baths2,019 sq. ft.4618 Ironwood Drive, Baytown, TX 77521
MLS# 23297611Listed by: SEAN POWERS REALTY - New
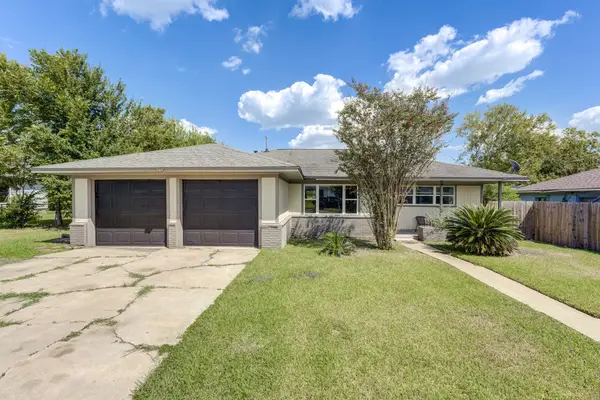 $207,500Active3 beds 2 baths1,898 sq. ft.
$207,500Active3 beds 2 baths1,898 sq. ft.1908 Mississippi Street, Baytown, TX 77520
MLS# 72750830Listed by: KELLER WILLIAMS PLATINUM - New
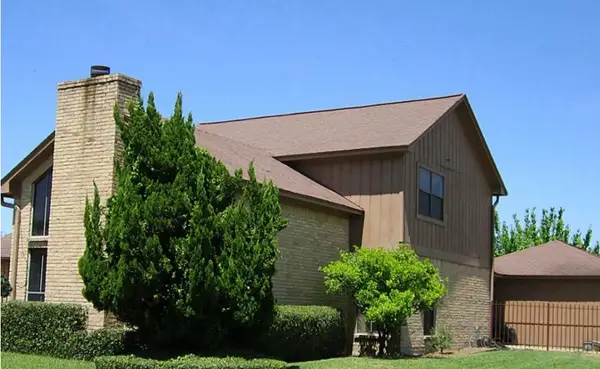 $235,000Active3 beds 3 baths2,370 sq. ft.
$235,000Active3 beds 3 baths2,370 sq. ft.4710 Country Club View, Baytown, TX 77521
MLS# 87564679Listed by: TOP BROKERAGE - New
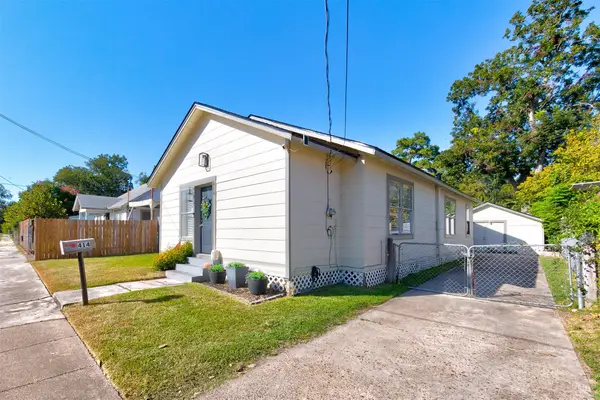 $180,000Active3 beds 1 baths1,244 sq. ft.
$180,000Active3 beds 1 baths1,244 sq. ft.414 E Adoue Street, Baytown, TX 77520
MLS# 86640515Listed by: UTR TEXAS, REALTORS - New
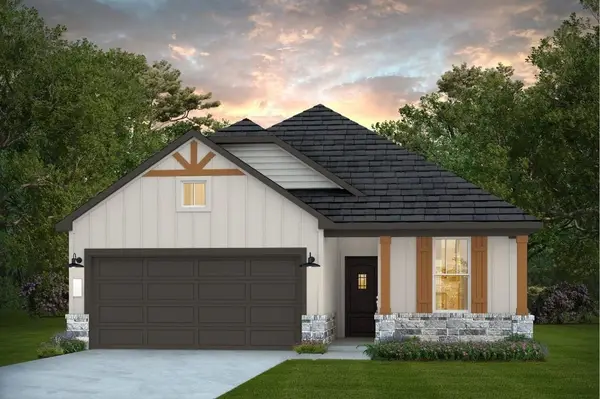 $359,990Active4 beds 3 baths2,055 sq. ft.
$359,990Active4 beds 3 baths2,055 sq. ft.6703 Alejandro Place, Cove, TX 77523
MLS# 51607058Listed by: MONARCH REAL ESTATE & RANCH - New
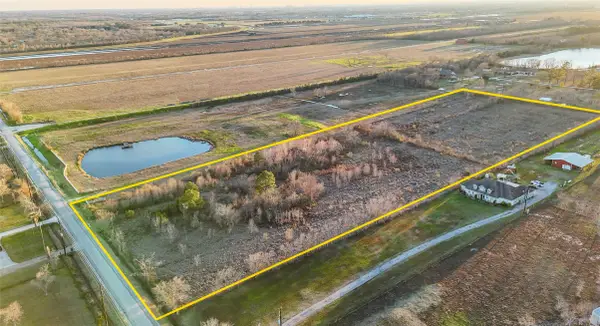 $399,999Active9.3 Acres
$399,999Active9.3 Acres9609 Hadden Road, Baytown, TX 77521
MLS# 33171822Listed by: RED DOOR REALTY & ASSOCIATES - New
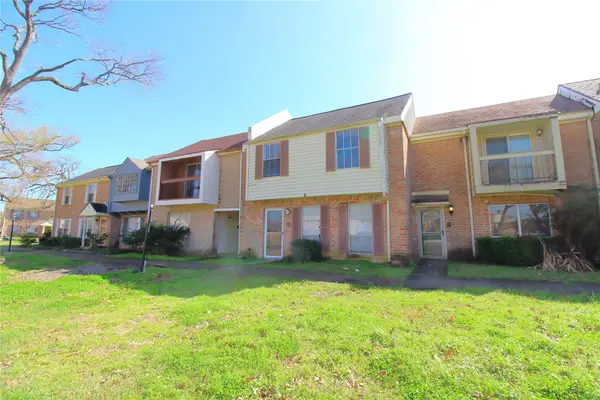 $145,000Active3 beds 3 baths2,104 sq. ft.
$145,000Active3 beds 3 baths2,104 sq. ft.3206 Briar Court #1, Baytown, TX 77521
MLS# 42153850Listed by: BATES-BRINKLEY REALTY - New
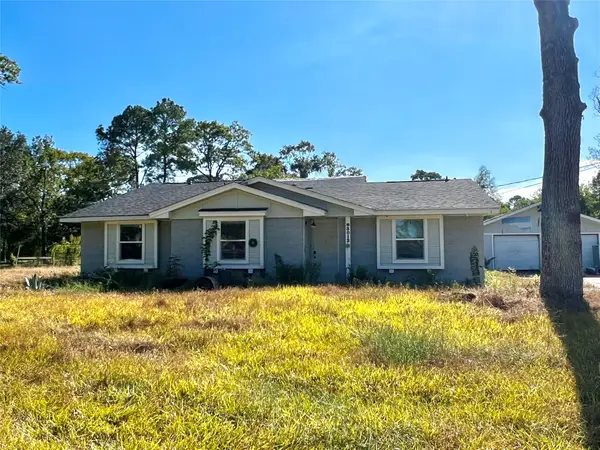 $290,000Active3 beds 2 baths1,629 sq. ft.
$290,000Active3 beds 2 baths1,629 sq. ft.3012 Terry Lane, Baytown, TX 77521
MLS# 12155755Listed by: LPT REALTY, LLC
