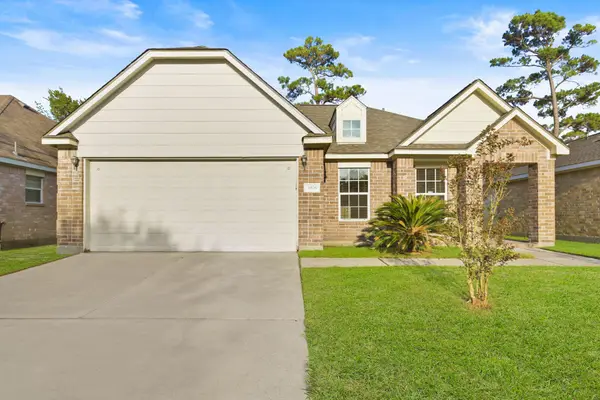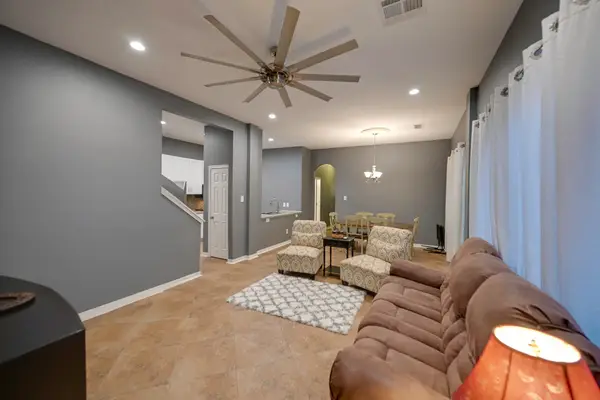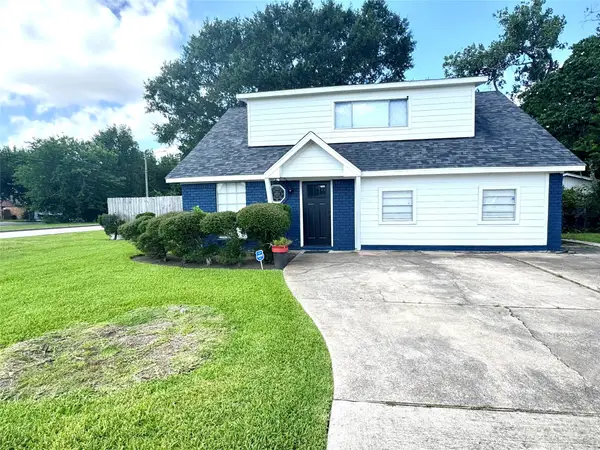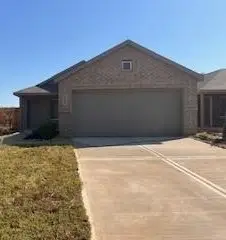321 Briarwood Drive, Baytown, TX 77520
Local realty services provided by:American Real Estate ERA Powered
321 Briarwood Drive,Baytown, TX 77520
$299,900
- 4 Beds
- 2 Baths
- 1,800 sq. ft.
- Single family
- Active
Listed by:david banta iii
Office:jla realty
MLS#:93782826
Source:HARMLS
Price summary
- Price:$299,900
- Price per sq. ft.:$166.61
About this home
*Back on the Market! Buyer's financing fell through* Step into luxury with this stunning brand-new construction home. From the moment you enter, you'll notice attention to detail at its finest—featuring 9-ft ceilings and elegant wood laminate flooring throughout. The open-concept layout flows into a dream kitchen with granite countertops, a stainless steel gas stove, custom vent hood, built-in spice rack, Lazy Susans, and even a charging station with outlets in the island. All cabinetry features self-leveling heavy-duty hardware for durability and ease. Retreat to spa-like bathrooms with all-tile showers, premium fixtures, and granite counters. Enjoy custom closets, a covered patio with gas hookups for grilling, and a large fenced backyard with French drains and full gutters for optimal drainage. Stay cool with a powerful 4-ton Trane AC. No HOA, just freedom—and even a custom solar-lit mailbox to welcome you home. This one checks all the boxes—come see it before it’s gone!
Contact an agent
Home facts
- Year built:2025
- Listing ID #:93782826
- Updated:September 25, 2025 at 11:40 AM
Rooms and interior
- Bedrooms:4
- Total bathrooms:2
- Full bathrooms:2
- Living area:1,800 sq. ft.
Heating and cooling
- Cooling:Central Air, Electric
- Heating:Central, Electric
Structure and exterior
- Roof:Composition
- Year built:2025
- Building area:1,800 sq. ft.
- Lot area:0.17 Acres
Schools
- High school:LEE HIGH SCHOOL (GOOSE CREEK)
- Middle school:HORACE MANN J H
- Elementary school:ASHBEL SMITH ELEMENTARY SCHOOL
Utilities
- Sewer:Public Sewer
Finances and disclosures
- Price:$299,900
- Price per sq. ft.:$166.61
- Tax amount:$944 (2024)
New listings near 321 Briarwood Drive
- New
 $239,900Active4 beds 2 baths1,510 sq. ft.
$239,900Active4 beds 2 baths1,510 sq. ft.3906 Cary Creek Drive, Baytown, TX 77521
MLS# 13444391Listed by: JANE BYRD PROPERTIES INTERNATIONAL LLC - New
 $229,900Active3 beds 2 baths1,989 sq. ft.
$229,900Active3 beds 2 baths1,989 sq. ft.746 San Jacinto Circle, Baytown, TX 77521
MLS# 32761797Listed by: TERRA POINT REALTY, LLC - New
 $229,900Active4 beds 2 baths1,650 sq. ft.
$229,900Active4 beds 2 baths1,650 sq. ft.2214 Rosillo Brook Drive, Baytown, TX 77521
MLS# 69358166Listed by: OFFERPAD BROKERAGE, LLC - New
 $175,000Active3 beds 1 baths984 sq. ft.
$175,000Active3 beds 1 baths984 sq. ft.1221 Parkway Street, Baytown, TX 77520
MLS# 7998804Listed by: COLDWELL BANKER REALTY - BAYTOWN - New
 $319,500Active3 beds 3 baths2,732 sq. ft.
$319,500Active3 beds 3 baths2,732 sq. ft.4912 Goose Creek Drive, Baytown, TX 77521
MLS# 55172761Listed by: REALTY OF AMERICA, LLC - New
 $839,000Active4 beds 3 baths2,778 sq. ft.
$839,000Active4 beds 3 baths2,778 sq. ft.3205 E Cedar Bayou Lynchburg Road, Baytown, TX 77521
MLS# 98910879Listed by: WINHILL ADVISORS - KIRBY - New
 $220,000Active3 beds 2 baths1,720 sq. ft.
$220,000Active3 beds 2 baths1,720 sq. ft.2109 New Jersey Street, Baytown, TX 77520
MLS# 49337543Listed by: RESULTS REAL ESTATE - New
 $199,500Active4 beds 2 baths1,895 sq. ft.
$199,500Active4 beds 2 baths1,895 sq. ft.5301 Hemlock Drive, Baytown, TX 77521
MLS# 55551016Listed by: LPT REALTY, LLC - New
 $190,000Active3 beds 1 baths1,284 sq. ft.
$190,000Active3 beds 1 baths1,284 sq. ft.1902 W Gulf Street, Baytown, TX 77520
MLS# 32252800Listed by: PAK HOME REALTY - New
 $263,990Active3 beds 2 baths1,461 sq. ft.
$263,990Active3 beds 2 baths1,461 sq. ft.5634 Goosander Land Drive, Baytown, TX 77521
MLS# 62675547Listed by: LENNAR HOMES VILLAGE BUILDERS, LLC
