4106 Bear Creek Trace, Baytown, TX 77521
Local realty services provided by:ERA Experts
4106 Bear Creek Trace,Baytown, TX 77521
$550,000
- 5 Beds
- 4 Baths
- 3,175 sq. ft.
- Single family
- Active
Listed by: adam bushnell
Office: texas premier realty
MLS#:72756510
Source:HARMLS
Price summary
- Price:$550,000
- Price per sq. ft.:$173.23
- Monthly HOA dues:$49.75
About this home
NEW CONSTRUCTION! Experience refined living in one of Baytown’s most established neighborhoods — Country Club Estates. The exterior blends stucco and Austin stone for timeless curb appeal. Step into a grand 21-ft foyer and living room with baluster stair railings, custom white shaker cabinetry, and quartz countertops throughout. The open floor plan flows to a chef’s kitchen and dining area, with an oversized sliding glass door opening to a covered patio perfect for an outdoor kitchen or backyard retreat. Offering 5 bedrooms, 4 full baths, an office, and an upstairs den/game room balancing function and sophistication. The primary suite features dual walk-in closets and a spa-inspired bath. Upgrades include an 8-ft mahogany front door, 8-ft garage door, 15-SEER high-efficiency HVAC, cedar privacy fence, and “Greek Villa” exterior with Dovetail trim. Located minutes from Methodist Hospital, shopping, dining, and freeway access, this home delivers luxury, longevity, and location.
Contact an agent
Home facts
- Year built:2025
- Listing ID #:72756510
- Updated:December 24, 2025 at 12:39 PM
Rooms and interior
- Bedrooms:5
- Total bathrooms:4
- Full bathrooms:4
- Living area:3,175 sq. ft.
Heating and cooling
- Cooling:Central Air, Electric
- Heating:Central, Gas
Structure and exterior
- Roof:Composition
- Year built:2025
- Building area:3,175 sq. ft.
Schools
- High school:LEE HIGH SCHOOL (GOOSE CREEK)
- Middle school:BAYTOWN JUNIOR HIGH SCHOOL
- Elementary school:TRAVIS ELEMENTARY SCHOOL (GOOSE CREEK)
Utilities
- Sewer:Public Sewer
Finances and disclosures
- Price:$550,000
- Price per sq. ft.:$173.23
New listings near 4106 Bear Creek Trace
- New
 $190,500Active3 beds 2 baths2,662 sq. ft.
$190,500Active3 beds 2 baths2,662 sq. ft.903 Elmwood Drive, Baytown, TX 77520
MLS# 20730853Listed by: EXECUTIVE TEXAS REALTY - New
 $245,000Active4 beds 2 baths1,624 sq. ft.
$245,000Active4 beds 2 baths1,624 sq. ft.30 Crestbriar Court, Baytown, TX 77521
MLS# 68069458Listed by: RE/MAX ONE - PREMIER - New
 $265,000Active4 beds 3 baths1,859 sq. ft.
$265,000Active4 beds 3 baths1,859 sq. ft.4118 Saw Mill Peak Lane, Baytown, TX 77521
MLS# 13246272Listed by: KELLER WILLIAMS HOUSTON CENTRAL - New
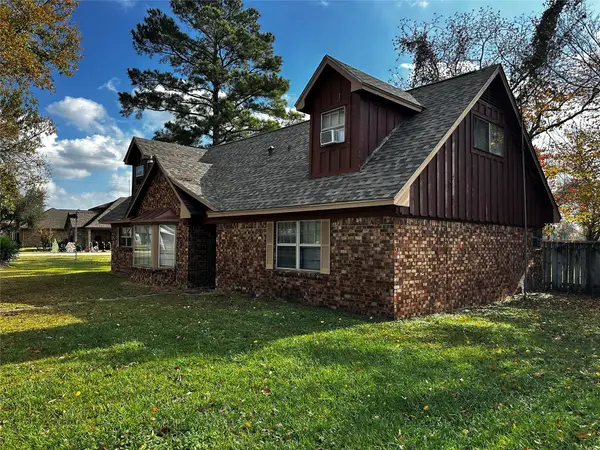 $350,000Active8 beds 4 baths3,400 sq. ft.
$350,000Active8 beds 4 baths3,400 sq. ft.130 Caldwell Street, Baytown, TX 77520
MLS# 68043380Listed by: EXECUTIVE TEXAS REALTY - New
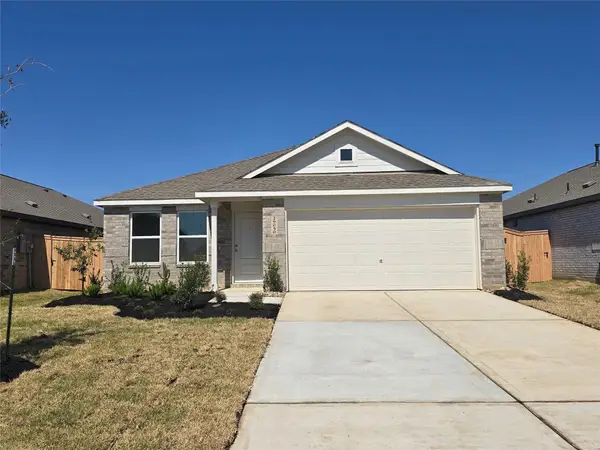 $229,990Active3 beds 2 baths1,522 sq. ft.
$229,990Active3 beds 2 baths1,522 sq. ft.9239 Speckled Trout Drive, Baytown, TX 77521
MLS# 84737840Listed by: LENNAR HOMES VILLAGE BUILDERS, LLC - New
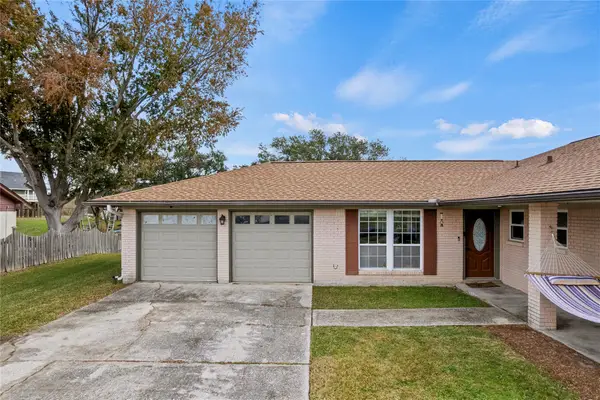 $245,000Active3 beds 2 baths1,781 sq. ft.
$245,000Active3 beds 2 baths1,781 sq. ft.214 Yaupon Drive, Baytown, TX 77520
MLS# 87478142Listed by: L.G. WILLIAMS ENTERPRISES - New
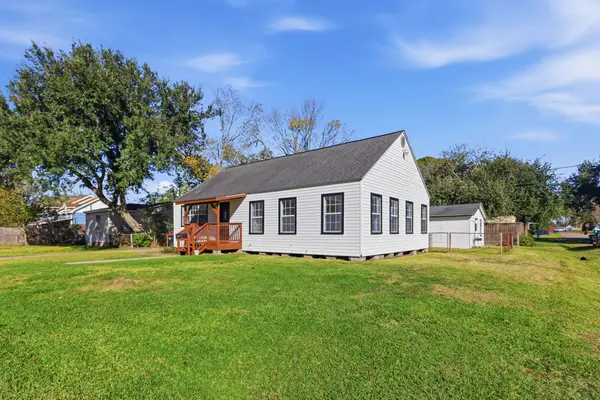 $185,000Active3 beds 2 baths1,869 sq. ft.
$185,000Active3 beds 2 baths1,869 sq. ft.510 E Republic Avenue, Baytown, TX 77520
MLS# 33026512Listed by: EPIQUE REALTY LLC - New
 $275,000Active3 beds 2 baths1,535 sq. ft.
$275,000Active3 beds 2 baths1,535 sq. ft.7111 Tonkawa Street, Baytown, TX 77521
MLS# 81460143Listed by: COLDWELL BANKER REALTY - BAYTOWN - New
 $240,000Active2 beds 2 baths1,743 sq. ft.
$240,000Active2 beds 2 baths1,743 sq. ft.9810 Ellen Street, Baytown, TX 77521
MLS# 17662294Listed by: RE/MAX ONE - PREMIER - New
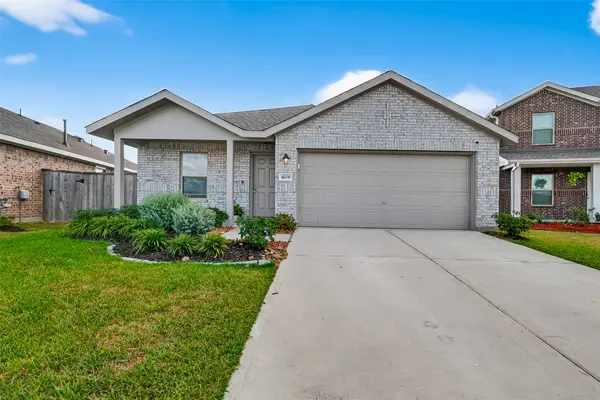 $240,000Active3 beds 2 baths1,520 sq. ft.
$240,000Active3 beds 2 baths1,520 sq. ft.4206 Barrington Cove Lane, Baytown, TX 77521
MLS# 20450288Listed by: TEXASRENTERS.COM, LLC
