4205 Lariat Drive, Baytown, TX 77521
Local realty services provided by:American Real Estate ERA Powered
4205 Lariat Drive,Baytown, TX 77521
$259,999
- 4 Beds
- 3 Baths
- 1,949 sq. ft.
- Single family
- Active
Listed by: jill taylor
Office: re/max fine properties se
MLS#:86277026
Source:HARMLS
Price summary
- Price:$259,999
- Price per sq. ft.:$133.4
About this home
4 bedroom, 3 full baths in the heart of Baytown. The neighborhood is well established with pride of ownership throughout. This floor plan is great for Multi Generational living since it has two primary bedrooms with ensuite bathrooms. The home is bright and full of natural light with lots of windows. The main primary bedroom features double doors to backyard, cool brick accent wall and stone shower. The kitchen is huge and has a connected dining room area; ideal for holiday gatherings and parties. The indoor laundry room is a large space and can accommodate your washer/dryer and add'l storage. The garage has been converted to a large bedroom with en-suite with separate entrance; this would work great if you're looking for more bedroom space or if you're looking at possible rental income. The backyard space has tons of potential. Come check this one out!
Contact an agent
Home facts
- Year built:1973
- Listing ID #:86277026
- Updated:January 07, 2026 at 09:46 PM
Rooms and interior
- Bedrooms:4
- Total bathrooms:3
- Full bathrooms:3
- Living area:1,949 sq. ft.
Heating and cooling
- Cooling:Central Air, Electric
- Heating:Central, Gas
Structure and exterior
- Roof:Composition
- Year built:1973
- Building area:1,949 sq. ft.
- Lot area:0.17 Acres
Schools
- High school:STERLING HIGH SCHOOL (GOOSE CREEK)
- Middle school:CEDAR BAYOU J H
- Elementary school:CROCKETT ELEMENTARY SCHOOL (GOOSE CREEK)
Utilities
- Sewer:Public Sewer
Finances and disclosures
- Price:$259,999
- Price per sq. ft.:$133.4
- Tax amount:$5,426 (2025)
New listings near 4205 Lariat Drive
- New
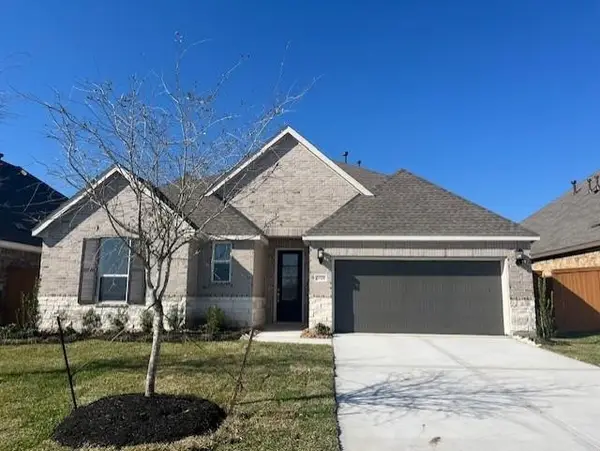 $345,490Active3 beds 2 baths2,517 sq. ft.
$345,490Active3 beds 2 baths2,517 sq. ft.5503 Kingfish Drive, Baytown, TX 77521
MLS# 97669035Listed by: LENNAR HOMES VILLAGE BUILDERS, LLC 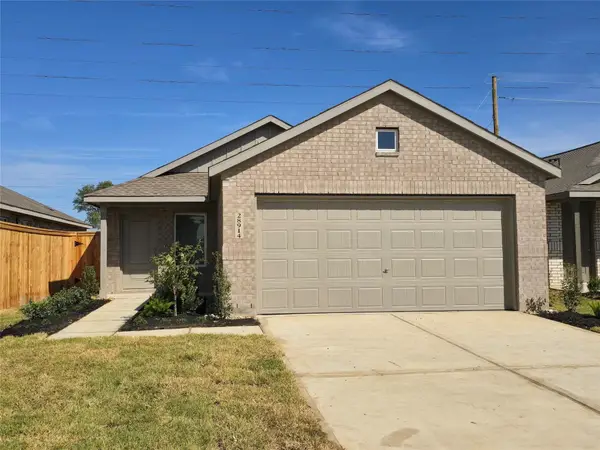 $233,990Active3 beds 2 baths1,461 sq. ft.
$233,990Active3 beds 2 baths1,461 sq. ft.9015 Artic Rockfish Drive, Baytown, TX 77521
MLS# 60033470Listed by: LENNAR HOMES VILLAGE BUILDERS, LLC- New
 $327,342Active4 beds 3 baths2,121 sq. ft.
$327,342Active4 beds 3 baths2,121 sq. ft.3410 Rolling River Drive, Baytown, TX 77521
MLS# 46009070Listed by: EXP REALTY LLC - New
 $326,398Active3 beds 3 baths1,988 sq. ft.
$326,398Active3 beds 3 baths1,988 sq. ft.3406 Rolling River Drive, Baytown, TX 77521
MLS# 66892139Listed by: EXP REALTY LLC - New
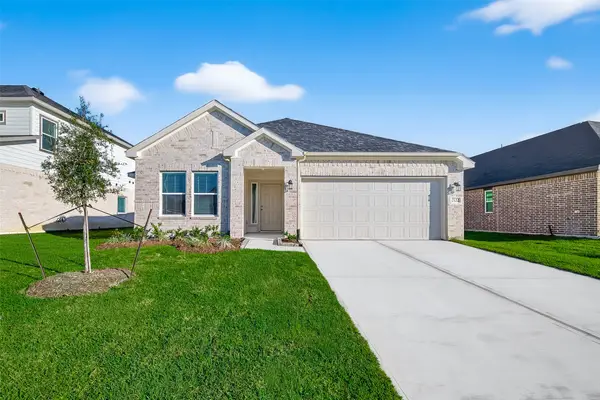 $314,835Active4 beds 3 baths1,816 sq. ft.
$314,835Active4 beds 3 baths1,816 sq. ft.2115 Spring Hollow Drive, Baytown, TX 77521
MLS# 10863694Listed by: EXP REALTY LLC - New
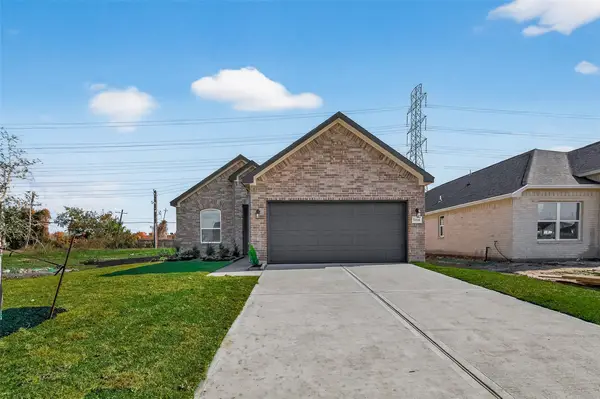 $306,835Active4 beds 3 baths1,759 sq. ft.
$306,835Active4 beds 3 baths1,759 sq. ft.2119 Spring Hollow Drive, Baytown, TX 77521
MLS# 23229032Listed by: EXP REALTY LLC - Open Sat, 11am to 2pmNew
 $250,000Active3 beds 2 baths1,650 sq. ft.
$250,000Active3 beds 2 baths1,650 sq. ft.2335 Spring Hollow Drive, Baytown, TX 77521
MLS# 48159055Listed by: REAL BROKER, LLC - New
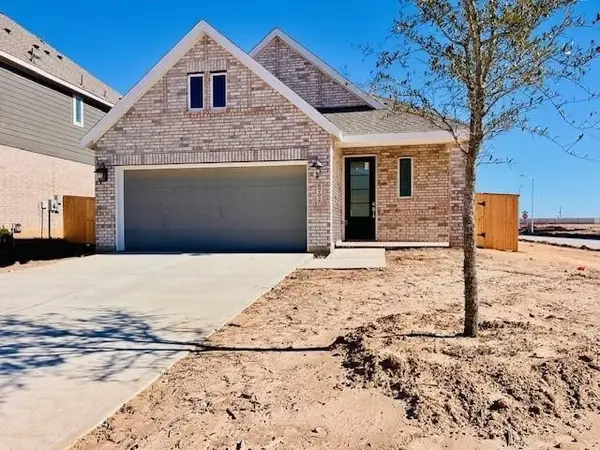 $259,990Active3 beds 3 baths1,635 sq. ft.
$259,990Active3 beds 3 baths1,635 sq. ft.5714 Goosander Land Drive, Baytown, TX 77521
MLS# 56793978Listed by: LENNAR HOMES VILLAGE BUILDERS, LLC - New
 $499,990Active5.04 Acres
$499,990Active5.04 Acres0 Lawrence Road, Baytown, TX 77523
MLS# 90173250Listed by: CB&A, REALTORS- LOOP CENTRAL - New
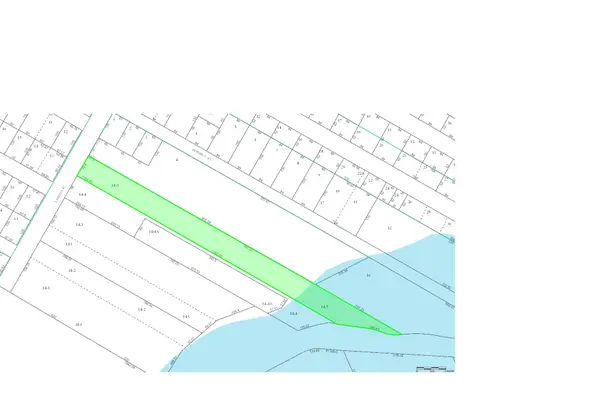 $110,000Active2 Acres
$110,000Active2 Acres410 Laredo Street, Baytown, TX 77520
MLS# 18256430Listed by: TUXOR REALTY
