4603 Red Yucca Drive, Baytown, TX 77521
Local realty services provided by:ERA EXPERTS
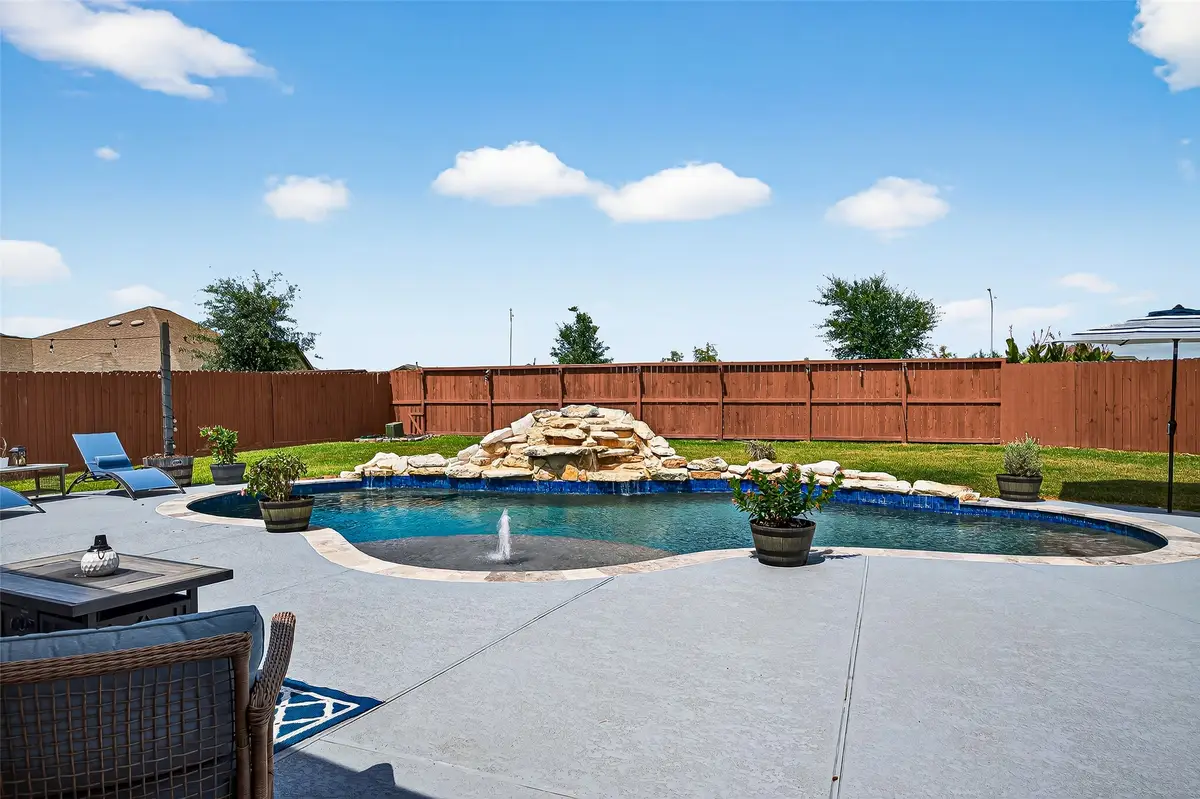
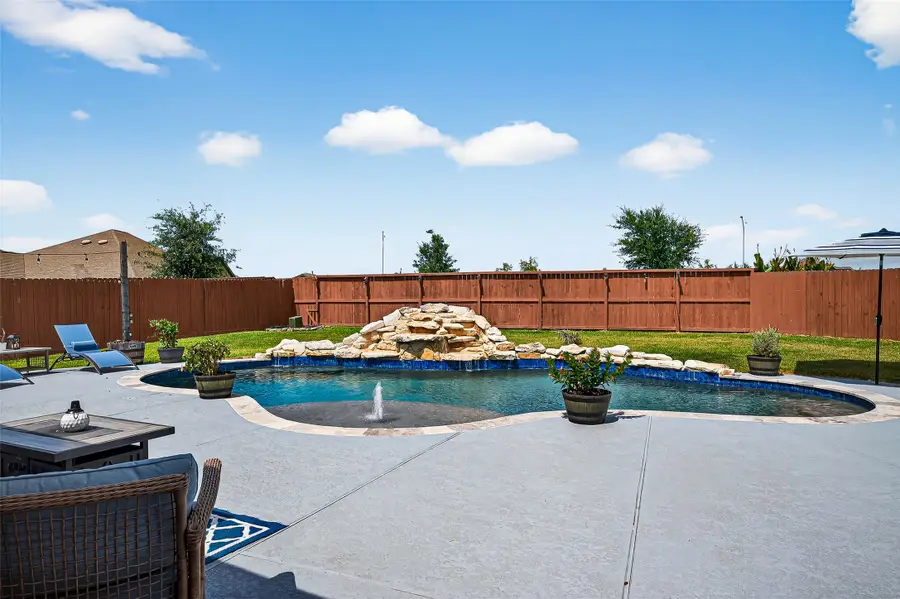

4603 Red Yucca Drive,Baytown, TX 77521
$399,999
- 4 Beds
- 3 Baths
- 2,574 sq. ft.
- Single family
- Active
Listed by:summer comeaux
Office:jane byrd properties international llc.
MLS#:20345928
Source:HARMLS
Price summary
- Price:$399,999
- Price per sq. ft.:$155.4
- Monthly HOA dues:$64.33
About this home
Welcome to 4603 Red Yucca Dr. ~nestled in beautiful Ashbel Cove, in Baytown Crossings master-planned community, this thoughtfully designed home showcases comfortable retreat style living in your own backyard! Step inside to a bright, open layout featuring the warmth of luxury vinyl flooring & a stylish front study. The expansive kitchen is the heart of this home; offering granite counters, a spacious island, stainless appliances, custom cabinetry & walk-in pantry. Enjoy movie nights in your cozy living area, pre-wired for surround sound, or game time in the loft upstairs. The tranquil primary suite features quartz counters, soaking tub, separate shower & walk-in closet. But the real vibe is the backyard retreat! Dive into relaxation in your own sparkling pool with tanning deck & water feature - your personal escape for sunny days! Enjoy the ambiance under the stars around the pool & fire pit! This exquisite property has it all; comfort, style & paradise - All it needs is you!
Contact an agent
Home facts
- Year built:2021
- Listing Id #:20345928
- Updated:August 18, 2025 at 11:38 AM
Rooms and interior
- Bedrooms:4
- Total bathrooms:3
- Full bathrooms:2
- Half bathrooms:1
- Living area:2,574 sq. ft.
Heating and cooling
- Cooling:Central Air, Electric
- Heating:Central, Gas
Structure and exterior
- Roof:Composition
- Year built:2021
- Building area:2,574 sq. ft.
- Lot area:0.19 Acres
Schools
- High school:GOOSE CREEK MEMORIAL
- Middle school:E F GREEN JUNIOR SCHOOL
- Elementary school:JESSIE LEE PUMPHREY ELEMENTARY
Utilities
- Sewer:Public Sewer
Finances and disclosures
- Price:$399,999
- Price per sq. ft.:$155.4
- Tax amount:$11,186 (2024)
New listings near 4603 Red Yucca Drive
- New
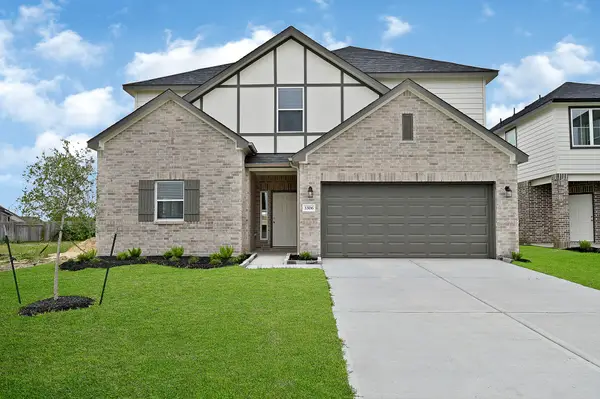 $352,150Active4 beds 4 baths2,365 sq. ft.
$352,150Active4 beds 4 baths2,365 sq. ft.2134 Rosillo Brook Drive, Baytown, TX 77521
MLS# 85806536Listed by: EXP REALTY LLC - New
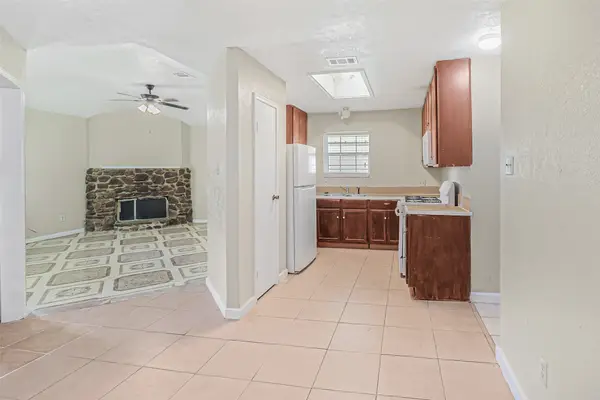 $170,000Active3 beds 2 baths1,548 sq. ft.
$170,000Active3 beds 2 baths1,548 sq. ft.5313 Gayla Lane, Baytown, TX 77521
MLS# 60399875Listed by: CONNECT REALTY.COM - New
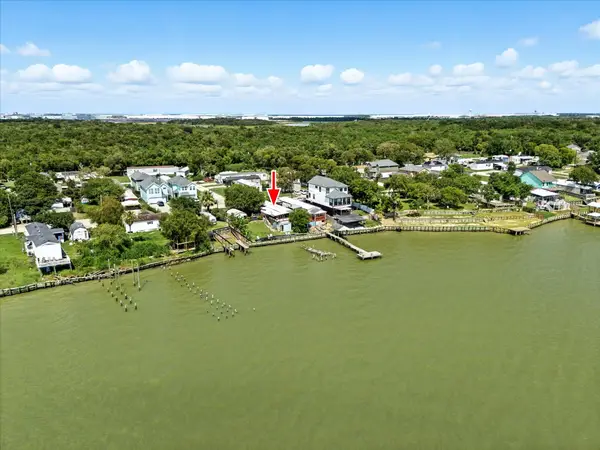 $219,000Active2 beds 2 baths980 sq. ft.
$219,000Active2 beds 2 baths980 sq. ft.2938 Bay Oaks Harbor Drive, Baytown, TX 77523
MLS# 77529704Listed by: ELEVATION REALTY LLC - New
 $159,000Active2 beds 1 baths1,124 sq. ft.
$159,000Active2 beds 1 baths1,124 sq. ft.3213 Iowa Street, Baytown, TX 77520
MLS# 61617698Listed by: BAY AREA REALTY, LLC - New
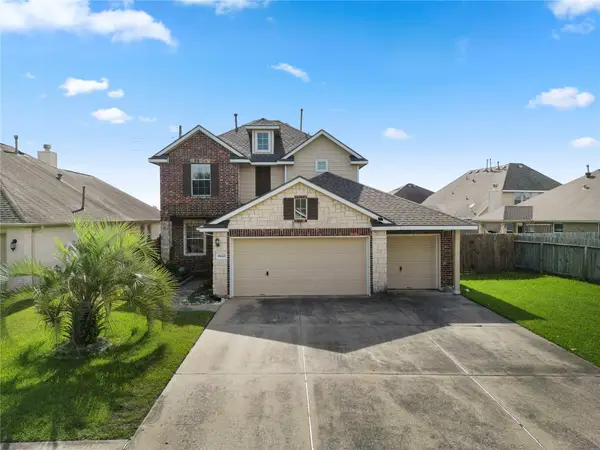 $345,000Active4 beds 3 baths2,230 sq. ft.
$345,000Active4 beds 3 baths2,230 sq. ft.8243 Mandalay Bay Drive, Baytown, TX 77523
MLS# 86719977Listed by: MA REALTY LLC - Open Sat, 12 to 2pmNew
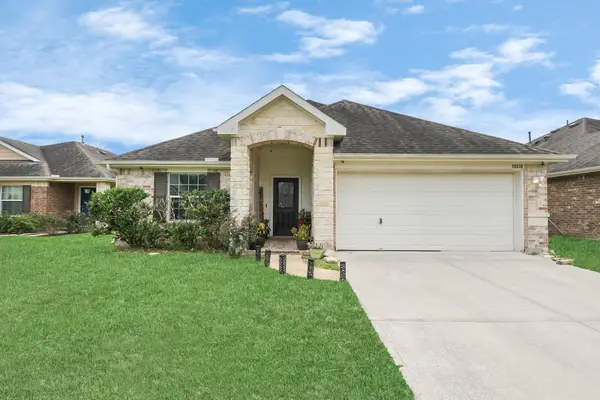 $280,000Active4 beds 2 baths1,948 sq. ft.
$280,000Active4 beds 2 baths1,948 sq. ft.10518 Devinwood Drive, Baytown, TX 77523
MLS# 95332968Listed by: KELLER WILLIAMS ELITE - New
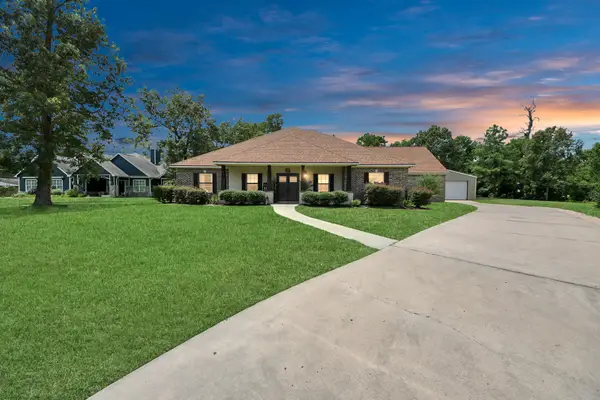 $700,000Active5 beds 5 baths3,668 sq. ft.
$700,000Active5 beds 5 baths3,668 sq. ft.6319 Nowlin Drive, Baytown, TX 77521
MLS# 35765214Listed by: KELLER WILLIAMS ELITE - New
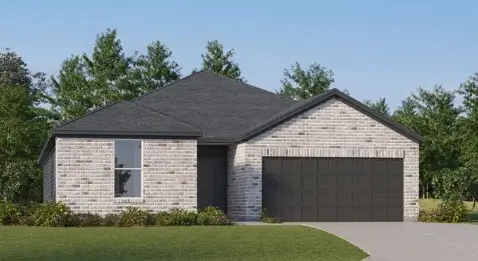 $300,000Active4 beds 3 baths2,207 sq. ft.
$300,000Active4 beds 3 baths2,207 sq. ft.5406 Peacock Bass Drive, Baytown, TX 77521
MLS# 29556543Listed by: LENNAR HOMES VILLAGE BUILDERS, LLC - New
 $245,000Active4 beds 2 baths1,760 sq. ft.
$245,000Active4 beds 2 baths1,760 sq. ft.5123 Red Drum Drive, Baytown, TX 77521
MLS# 73434311Listed by: LENNAR HOMES VILLAGE BUILDERS, LLC - New
 $200,000Active3 beds 2 baths1,084 sq. ft.
$200,000Active3 beds 2 baths1,084 sq. ft.5127 Red Drum Drive, Baytown, TX 77521
MLS# 18343996Listed by: LENNAR HOMES VILLAGE BUILDERS, LLC
