4712 Country Club View, Baytown, TX 77521
Local realty services provided by:American Real Estate ERA Powered
4712 Country Club View,Baytown, TX 77521
$299,000
- 3 Beds
- 4 Baths
- 3,680 sq. ft.
- Single family
- Active
Listed by: julia durdin owens
Office: keller williams elite
MLS#:87753040
Source:HARMLS
Price summary
- Price:$299,000
- Price per sq. ft.:$81.25
About this home
Charming 2-Story Home in the Highly Sought-After Country Club Subdivision!
Nestled among mature trees, this beautiful home features 3–4 spacious bedrooms, high ceilings, and an inviting 12x32 pool with spa — perfect for entertaining or relaxing year-round.
The primary bedroom is conveniently located downstairs, while upstairs offers two additional bedrooms and a versatile bonus room that can serve as a fourth bedroom, office, or playroom. Enjoy cozy evenings by the fireplace in the large living area with soaring ceilings and natural light.
The garage has been thoughtfully converted into a pool house/recreation room complete with a full bathroom, providing the ideal space for guests or entertaining. The pool/sunroom area also features a half bath with sink, toilet, and standing shower for added convenience.
Located close to shopping, dining, hospitals, and major freeways, this home blends comfort, functionality, and location — making it the perfect place to call home!
Contact an agent
Home facts
- Year built:1979
- Listing ID #:87753040
- Updated:December 24, 2025 at 12:39 PM
Rooms and interior
- Bedrooms:3
- Total bathrooms:4
- Full bathrooms:3
- Half bathrooms:1
- Living area:3,680 sq. ft.
Heating and cooling
- Cooling:Central Air, Electric
- Heating:Central, Gas
Structure and exterior
- Roof:Composition
- Year built:1979
- Building area:3,680 sq. ft.
- Lot area:0.19 Acres
Schools
- High school:LEE HIGH SCHOOL (GOOSE CREEK)
- Middle school:BAYTOWN JUNIOR HIGH SCHOOL
- Elementary school:TRAVIS ELEMENTARY SCHOOL (GOOSE CREEK)
Utilities
- Sewer:Public Sewer
Finances and disclosures
- Price:$299,000
- Price per sq. ft.:$81.25
- Tax amount:$7,979 (2025)
New listings near 4712 Country Club View
- New
 $190,500Active3 beds 2 baths2,662 sq. ft.
$190,500Active3 beds 2 baths2,662 sq. ft.903 Elmwood Drive, Baytown, TX 77520
MLS# 20730853Listed by: EXECUTIVE TEXAS REALTY - New
 $245,000Active4 beds 2 baths1,624 sq. ft.
$245,000Active4 beds 2 baths1,624 sq. ft.30 Crestbriar Court, Baytown, TX 77521
MLS# 68069458Listed by: RE/MAX ONE - PREMIER - New
 $265,000Active4 beds 3 baths1,859 sq. ft.
$265,000Active4 beds 3 baths1,859 sq. ft.4118 Saw Mill Peak Lane, Baytown, TX 77521
MLS# 13246272Listed by: KELLER WILLIAMS HOUSTON CENTRAL - New
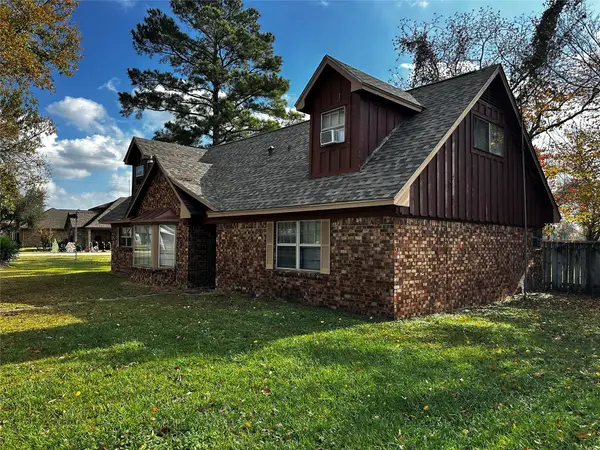 $350,000Active8 beds 4 baths3,400 sq. ft.
$350,000Active8 beds 4 baths3,400 sq. ft.130 Caldwell Street, Baytown, TX 77520
MLS# 68043380Listed by: EXECUTIVE TEXAS REALTY - New
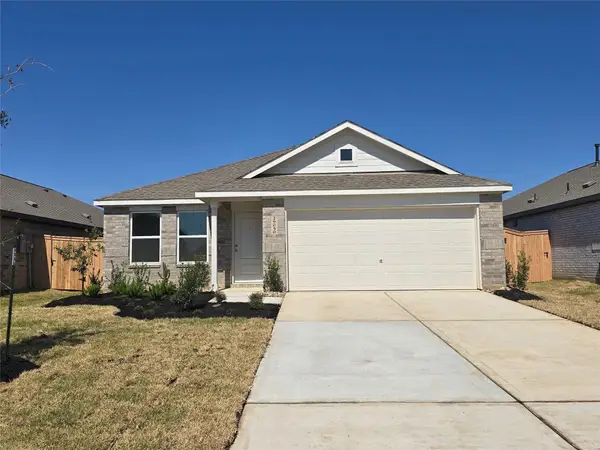 $229,990Active3 beds 2 baths1,522 sq. ft.
$229,990Active3 beds 2 baths1,522 sq. ft.9239 Speckled Trout Drive, Baytown, TX 77521
MLS# 84737840Listed by: LENNAR HOMES VILLAGE BUILDERS, LLC - New
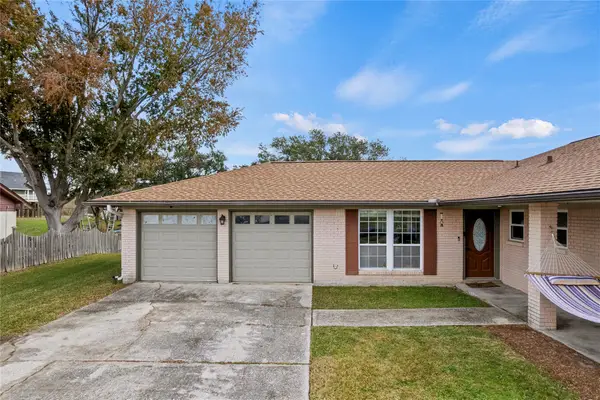 $245,000Active3 beds 2 baths1,781 sq. ft.
$245,000Active3 beds 2 baths1,781 sq. ft.214 Yaupon Drive, Baytown, TX 77520
MLS# 87478142Listed by: L.G. WILLIAMS ENTERPRISES - New
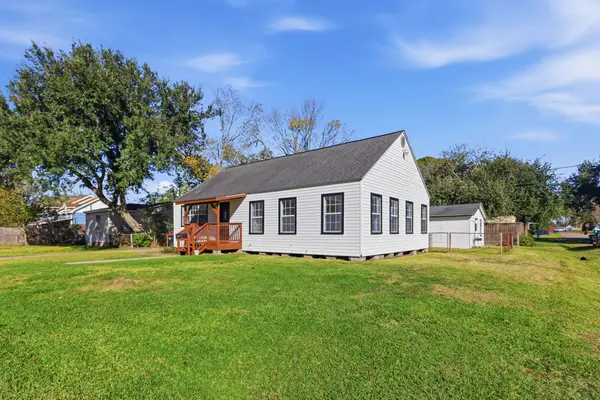 $185,000Active3 beds 2 baths1,869 sq. ft.
$185,000Active3 beds 2 baths1,869 sq. ft.510 E Republic Avenue, Baytown, TX 77520
MLS# 33026512Listed by: EPIQUE REALTY LLC - New
 $275,000Active3 beds 2 baths1,535 sq. ft.
$275,000Active3 beds 2 baths1,535 sq. ft.7111 Tonkawa Street, Baytown, TX 77521
MLS# 81460143Listed by: COLDWELL BANKER REALTY - BAYTOWN - New
 $240,000Active2 beds 2 baths1,743 sq. ft.
$240,000Active2 beds 2 baths1,743 sq. ft.9810 Ellen Street, Baytown, TX 77521
MLS# 17662294Listed by: RE/MAX ONE - PREMIER - New
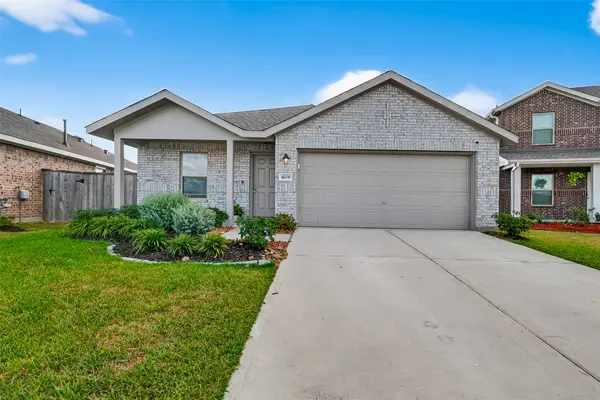 $240,000Active3 beds 2 baths1,520 sq. ft.
$240,000Active3 beds 2 baths1,520 sq. ft.4206 Barrington Cove Lane, Baytown, TX 77521
MLS# 20450288Listed by: TEXASRENTERS.COM, LLC
