4807 Sheila Drive, Baytown, TX 77521
Local realty services provided by:ERA Experts
4807 Sheila Drive,Baytown, TX 77521
$289,900
- 3 Beds
- 2 Baths
- 1,898 sq. ft.
- Single family
- Active
Listed by:heather chavana281-440-7900
Office:exp realty llc.
MLS#:54842060
Source:HARMLS
Price summary
- Price:$289,900
- Price per sq. ft.:$152.74
- Monthly HOA dues:$29.17
About this home
DYNAMITE NEWER 1 STORY - PAMPERED BY ORIGINAL OWNER! Manicured Exterior with Stone Accents + Covered Front Entry! Impressive Foyer - Leaded Glass Door + Tray Ceiling! Gourmet Island Kitchen: Granite Counters, 42" Cabinetry with Under Cabinet Lighting, Updated Stainless KitchenAid Appliances (Just Replaced in 2025), Walk-In Pantry, & Tile Floor and Backsplash! Refrigerator Included! Opens to Spacious Dining Area - AND to Large Family Room with Abundant Natural Light! Privately Located King-Sized Master Suite - Lovely Garden Bath with Dual Sinks, Separate Tub & Shower, & Walk-In Closet! Generously Sized Secondary Bedrooms! Versatile Sunroom with Fan - Overlooks Tranquil Backyard with Handy Storage Building! Convenient Indoor Utility Room! Sprinkler System + French Drain Add to Ease of Maintenance! Recent Fence! Quaint Community with Easy Access to I-10 & Popular Restaurants and Shopping (More Area Shopping Opening in 2026)! Minutes to Walker Elementary! MUST SEE - WON'T LAST LONG!
Contact an agent
Home facts
- Year built:2014
- Listing ID #:54842060
- Updated:September 06, 2025 at 02:17 PM
Rooms and interior
- Bedrooms:3
- Total bathrooms:2
- Full bathrooms:2
- Living area:1,898 sq. ft.
Heating and cooling
- Cooling:Central Air, Electric
- Heating:Central, Gas
Structure and exterior
- Roof:Composition
- Year built:2014
- Building area:1,898 sq. ft.
- Lot area:0.13 Acres
Schools
- High school:GOOSE CREEK MEMORIAL
- Middle school:E F GREEN JUNIOR SCHOOL
- Elementary school:VICTORIA WALKER ELEMENTARY SCHOOL
Utilities
- Sewer:Public Sewer
Finances and disclosures
- Price:$289,900
- Price per sq. ft.:$152.74
- Tax amount:$7,755 (2024)
New listings near 4807 Sheila Drive
- New
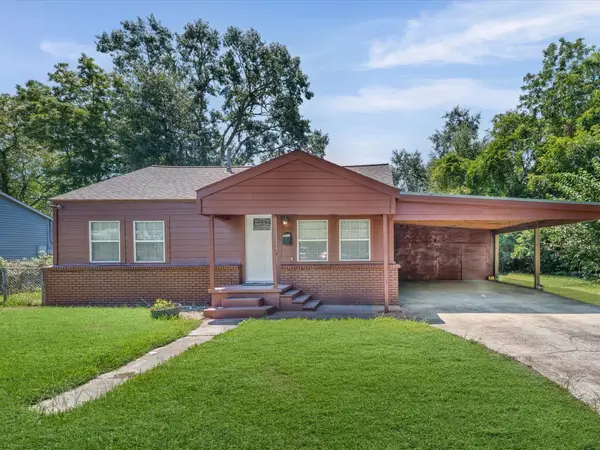 $169,900Active3 beds 2 baths1,550 sq. ft.
$169,900Active3 beds 2 baths1,550 sq. ft.1201 Adams Street, Baytown, TX 77520
MLS# 31847492Listed by: TEXAS SIGNATURE REALTY - New
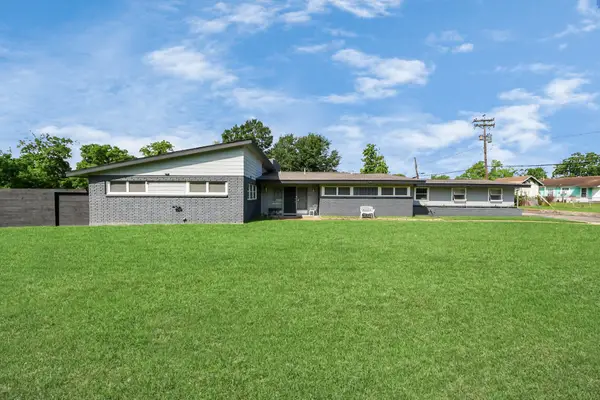 $260,900Active3 beds 3 baths2,413 sq. ft.
$260,900Active3 beds 3 baths2,413 sq. ft.2011 Durrain Ferry Road, Baytown, TX 77520
MLS# 57850741Listed by: JLA REALTY - New
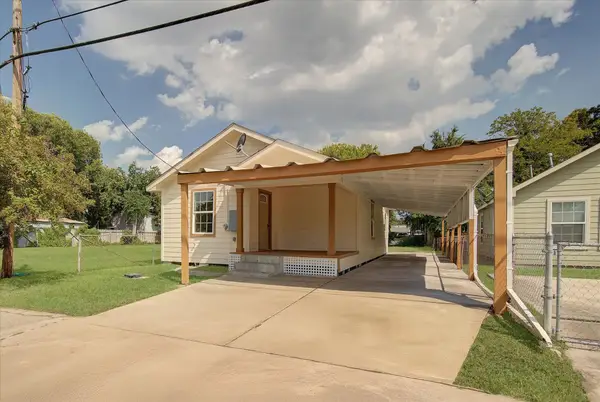 $215,000Active2 beds 1 baths740 sq. ft.
$215,000Active2 beds 1 baths740 sq. ft.1118 Cypress Street, Baytown, TX 77520
MLS# 37518856Listed by: SAPPHIRE HOMES REALTY - New
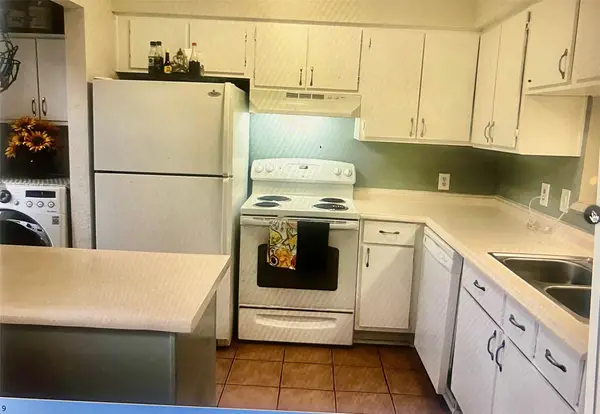 $89,000Active2 beds 3 baths1,244 sq. ft.
$89,000Active2 beds 3 baths1,244 sq. ft.1505 Ward Road Road #144, Baytown, TX 77520
MLS# 59529890Listed by: KELLER WILLIAMS ELITE - Open Sun, 1 to 3pmNew
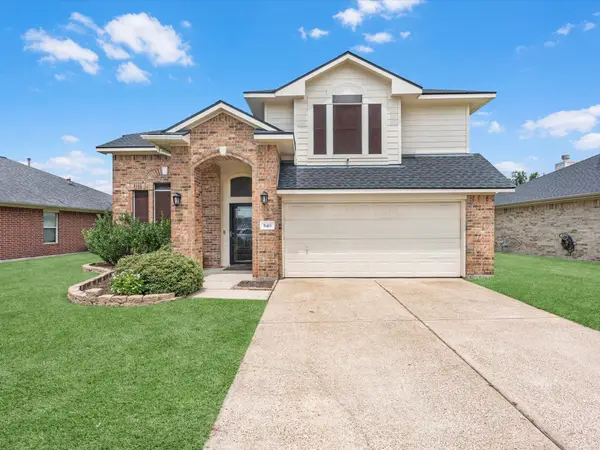 $275,000Active3 beds 3 baths2,476 sq. ft.
$275,000Active3 beds 3 baths2,476 sq. ft.5411 Fairtide Drive, Baytown, TX 77521
MLS# 7220499Listed by: ALUMBRA INTERNATIONAL PROPERTIES - New
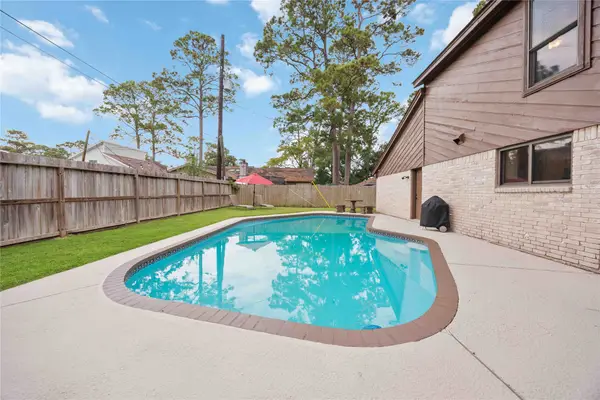 $335,000Active3 beds 2 baths2,233 sq. ft.
$335,000Active3 beds 2 baths2,233 sq. ft.7310 Hickory Lane, Baytown, TX 77521
MLS# 32023354Listed by: EXP REALTY LLC - New
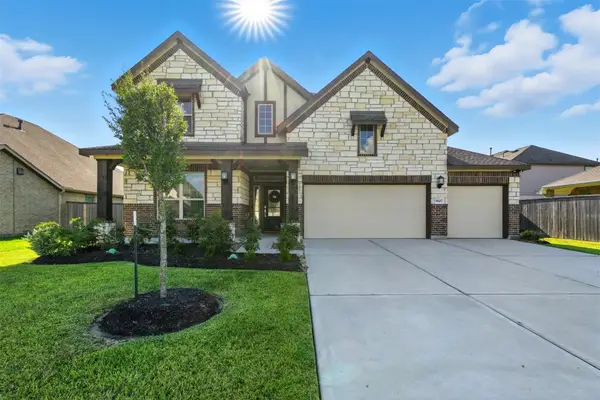 $399,990Active4 beds 4 baths2,841 sq. ft.
$399,990Active4 beds 4 baths2,841 sq. ft.9607 Birch Colony Lane, Baytown, TX 77521
MLS# 60877469Listed by: NAN & COMPANY PROPERTIES - New
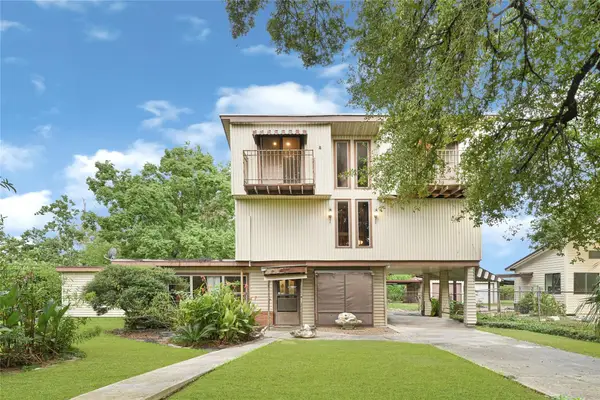 $170,000Active3 beds 2 baths
$170,000Active3 beds 2 baths5011 Middleton, Baytown, TX 77520
MLS# 91497258Listed by: REALTY OF AMERICA, LLC - New
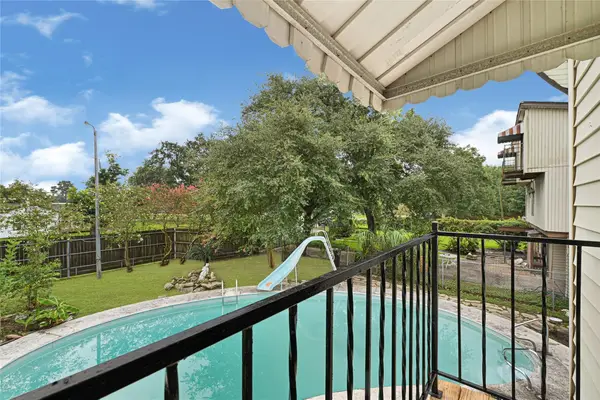 $165,000Active1 beds 1 baths
$165,000Active1 beds 1 baths5015 Middleton, Baytown, TX 77520
MLS# 63455565Listed by: REALTY OF AMERICA, LLC - New
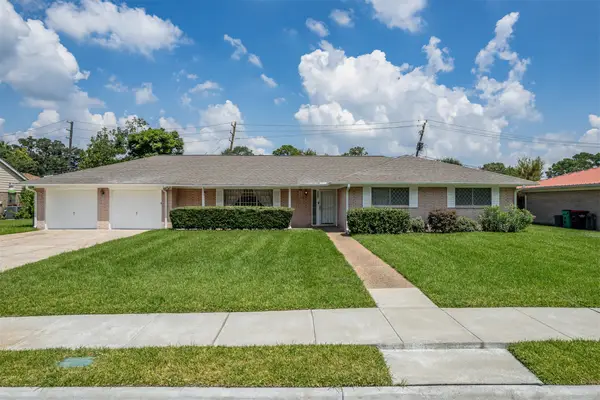 $210,000Active3 beds 2 baths1,838 sq. ft.
$210,000Active3 beds 2 baths1,838 sq. ft.5004 Fairway Drive, Baytown, TX 77521
MLS# 10185547Listed by: KRISHER MCKAY, INC. REALTORS
