4810 Majestic Drive, Baytown, TX 77523
Local realty services provided by:ERA Experts
4810 Majestic Drive,Baytown, TX 77523
$699,900
- 4 Beds
- 3 Baths
- 2,529 sq. ft.
- Single family
- Active
Listed by:kevin king
Office:re/max one - premier
MLS#:61657834
Source:HARMLS
Price summary
- Price:$699,900
- Price per sq. ft.:$276.75
- Monthly HOA dues:$12.5
About this home
The possibilities are endless with this 3-5 bedroom home with 2 separate garages, workshop, pool, pergola, recent roof, storm shutters, whole house generator, RV cover and the list goes on. Well maintained 1 owner home that sits on 1+ acres in the B.H.I.S.D. Beautiful landscaping and curb appeal will impress as you drive up the double driveway to the 2-car attached garage and a separate detached 2 car garage/workshop. The attached garage has ample custom built-in storage. Inside you will find vaulted ceilings, Plantation shutters, gas log fireplace, formal dining and 3 bedrooms with 2 bathrooms downstairs. Upstairs you will find another full bath, a bedroom or game room and another flex space presently being used as a media room. Walk out the back door to your tropical oasis with a pergola, in-ground pool and generator. Separate drive on the east side of the home leads to a metal workshop with RV cover. Schedule your appointment today!
Contact an agent
Home facts
- Year built:2007
- Listing ID #:61657834
- Updated:September 26, 2025 at 03:13 AM
Rooms and interior
- Bedrooms:4
- Total bathrooms:3
- Full bathrooms:3
- Living area:2,529 sq. ft.
Heating and cooling
- Cooling:Central Air, Electric
- Heating:Central, Gas
Structure and exterior
- Roof:Composition
- Year built:2007
- Building area:2,529 sq. ft.
- Lot area:1.16 Acres
Schools
- High school:BARBERS HILL HIGH SCHOOL
- Middle school:BARBERS HILL SOUTH MIDDLE SCHOOL
- Elementary school:BARBERS HILL SOUTH ELEMENTARY SCHOOL
Utilities
- Sewer:Aerobic Septic
Finances and disclosures
- Price:$699,900
- Price per sq. ft.:$276.75
- Tax amount:$7,652 (2024)
New listings near 4810 Majestic Drive
- New
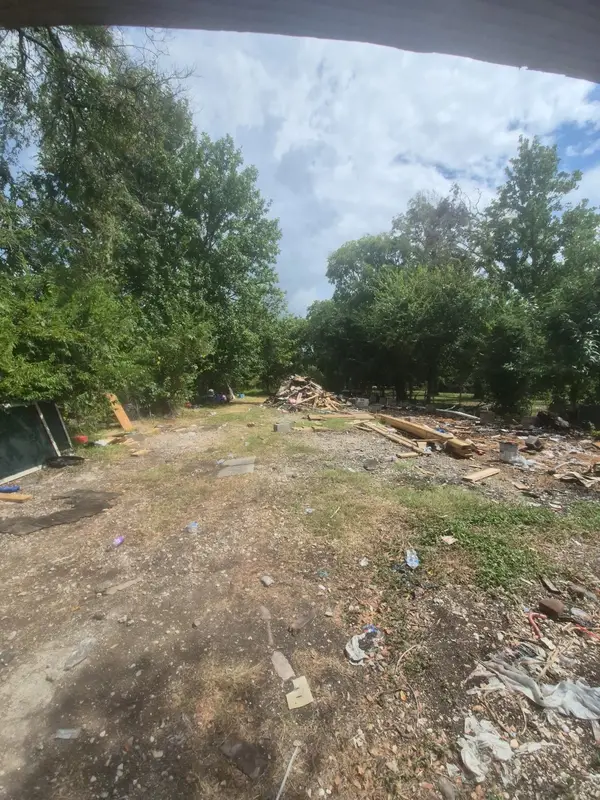 $80,000Active0 Acres
$80,000Active0 Acres7202 Dallas St, Baytown, TX 77521
MLS# 49590739Listed by: EXP REALTY LLC - New
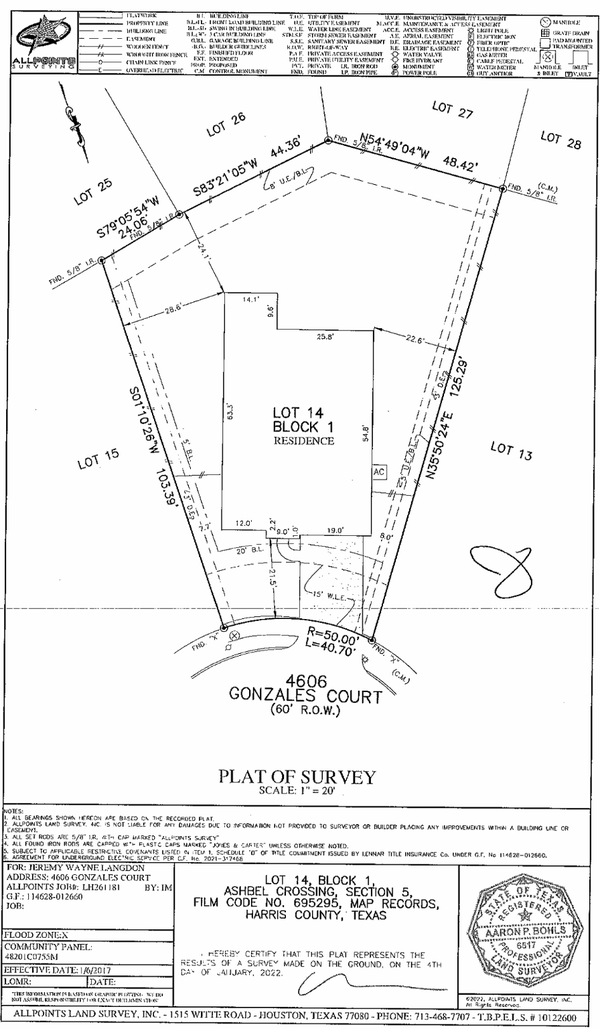 $287,590Active3 beds 2 baths1,801 sq. ft.
$287,590Active3 beds 2 baths1,801 sq. ft.4606 Gonzales Court, Baytown, TX 77521
MLS# 27613445Listed by: INNOVA REALTY GROUP - Open Sun, 12 to 2pmNew
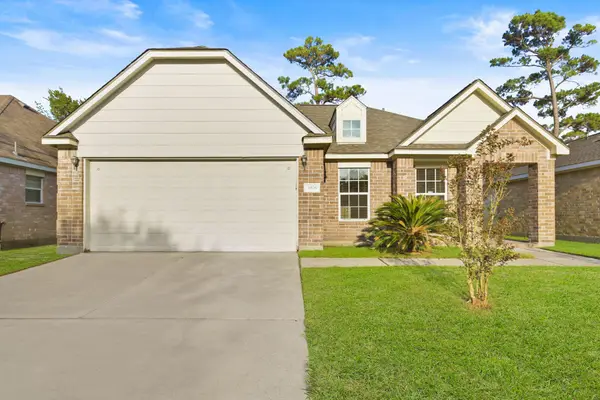 $239,900Active4 beds 2 baths1,510 sq. ft.
$239,900Active4 beds 2 baths1,510 sq. ft.3906 Cary Creek Drive, Baytown, TX 77521
MLS# 13444391Listed by: JANE BYRD PROPERTIES INTERNATIONAL LLC - New
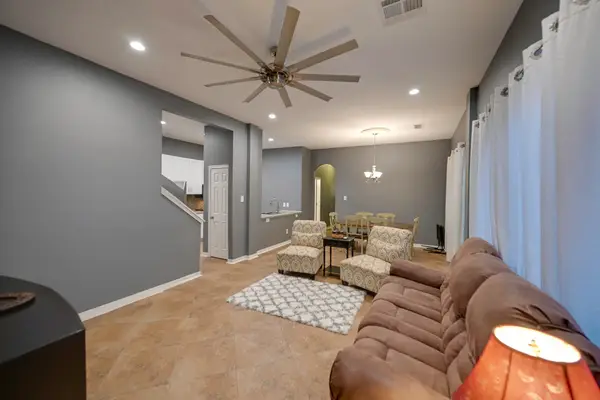 $229,900Active3 beds 2 baths1,989 sq. ft.
$229,900Active3 beds 2 baths1,989 sq. ft.746 San Jacinto Circle, Baytown, TX 77521
MLS# 32761797Listed by: TERRA POINT REALTY, LLC - New
 $229,900Active4 beds 2 baths1,650 sq. ft.
$229,900Active4 beds 2 baths1,650 sq. ft.2214 Rosillo Brook Drive, Baytown, TX 77521
MLS# 69358166Listed by: OFFERPAD BROKERAGE, LLC - New
 $175,000Active3 beds 1 baths984 sq. ft.
$175,000Active3 beds 1 baths984 sq. ft.1221 Parkway Street, Baytown, TX 77520
MLS# 7998804Listed by: COLDWELL BANKER REALTY - BAYTOWN - New
 $319,500Active3 beds 3 baths2,732 sq. ft.
$319,500Active3 beds 3 baths2,732 sq. ft.4912 Goose Creek Drive, Baytown, TX 77521
MLS# 55172761Listed by: REALTY OF AMERICA, LLC - New
 $839,000Active4 beds 3 baths2,778 sq. ft.
$839,000Active4 beds 3 baths2,778 sq. ft.3205 E Cedar Bayou Lynchburg Road, Baytown, TX 77521
MLS# 98910879Listed by: WINHILL ADVISORS - KIRBY - New
 $220,000Active3 beds 2 baths1,720 sq. ft.
$220,000Active3 beds 2 baths1,720 sq. ft.2109 New Jersey Street, Baytown, TX 77520
MLS# 49337543Listed by: RESULTS REAL ESTATE - New
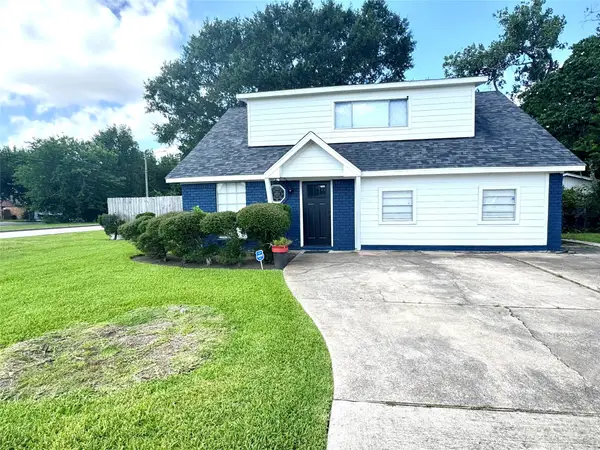 $199,500Active4 beds 2 baths1,895 sq. ft.
$199,500Active4 beds 2 baths1,895 sq. ft.5301 Hemlock Drive, Baytown, TX 77521
MLS# 55551016Listed by: LPT REALTY, LLC
