5400 Bayside Drive, Baytown, TX 77523
Local realty services provided by:ERA EXPERTS

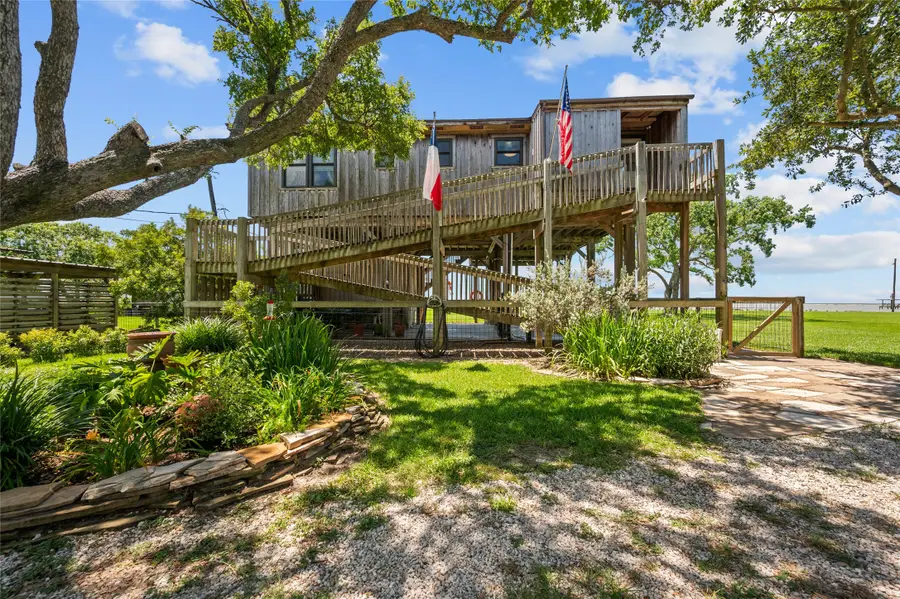

5400 Bayside Drive,Baytown, TX 77523
$387,500
- 2 Beds
- 2 Baths
- 1,121 sq. ft.
- Single family
- Pending
Listed by:mary dunn
Office:mary dunn real estate inc
MLS#:51083705
Source:HARMLS
Price summary
- Price:$387,500
- Price per sq. ft.:$345.67
About this home
Experience breathtaking views of Trinity Bay from the living area and outside deck of this charming home, a unique stilt designed house reached by front ramp and back stairs. Cedar plank siding. This property offers the perfect waterfront lifestyle with 75' of bay frontage and a ramp to launch your boat. The open concept layout features a Living-Kitchen-Breakfast area, an office/study, 2 bedrooms, and 2 baths. Flooring is interlocking, waterproof tiles. Utility room is located off the porch upstairs. Convenient parking and a small storage area underneath the house. A front yard adorned with trees and serene water views of Trinity Bay make this home a tranquil oasis. Don't miss out on the opportunity to own a piece of quiet and beautiful paradise.
Contact an agent
Home facts
- Year built:1984
- Listing Id #:51083705
- Updated:August 18, 2025 at 07:20 AM
Rooms and interior
- Bedrooms:2
- Total bathrooms:2
- Full bathrooms:2
- Living area:1,121 sq. ft.
Heating and cooling
- Cooling:Central Air, Electric
- Heating:Central, Electric
Structure and exterior
- Roof:Composition
- Year built:1984
- Building area:1,121 sq. ft.
- Lot area:0.39 Acres
Schools
- High school:LEE HIGH SCHOOL (GOOSE CREEK)
- Middle school:HORACE MANN J H
- Elementary school:LORENZO DE ZAVALA ELEMENTARY SCHOOL (GOOSE CREEK)
Utilities
- Water:Well
- Sewer:Septic Tank
Finances and disclosures
- Price:$387,500
- Price per sq. ft.:$345.67
- Tax amount:$2,272 (2024)
New listings near 5400 Bayside Drive
- New
 $155,000Active3 beds 2 baths1,120 sq. ft.
$155,000Active3 beds 2 baths1,120 sq. ft.2000 W Humble Street, Baytown, TX 77520
MLS# 23353221Listed by: KJ PLATINUM PROPERTIES LLC - New
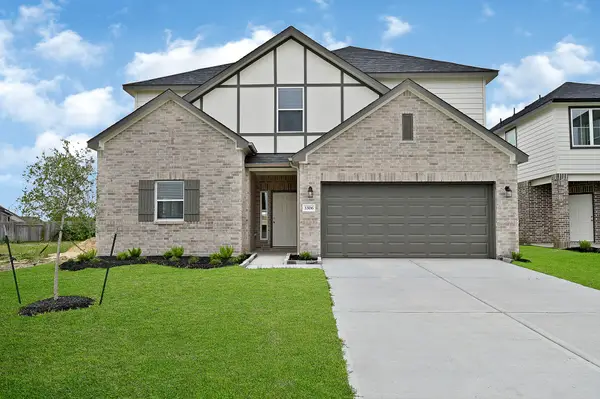 $352,150Active4 beds 4 baths2,365 sq. ft.
$352,150Active4 beds 4 baths2,365 sq. ft.2134 Rosillo Brook Drive, Baytown, TX 77521
MLS# 85806536Listed by: EXP REALTY LLC - New
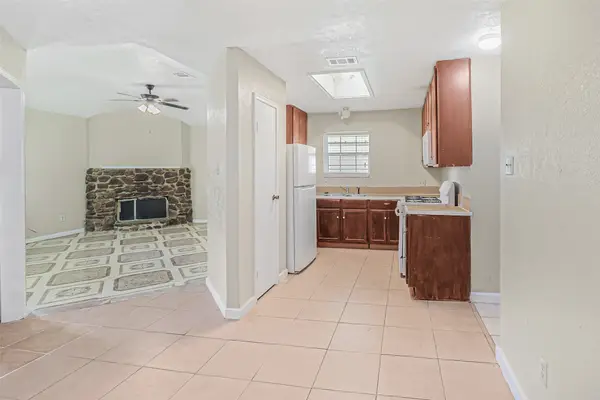 $170,000Active3 beds 2 baths1,548 sq. ft.
$170,000Active3 beds 2 baths1,548 sq. ft.5313 Gayla Lane, Baytown, TX 77521
MLS# 60399875Listed by: CONNECT REALTY.COM - New
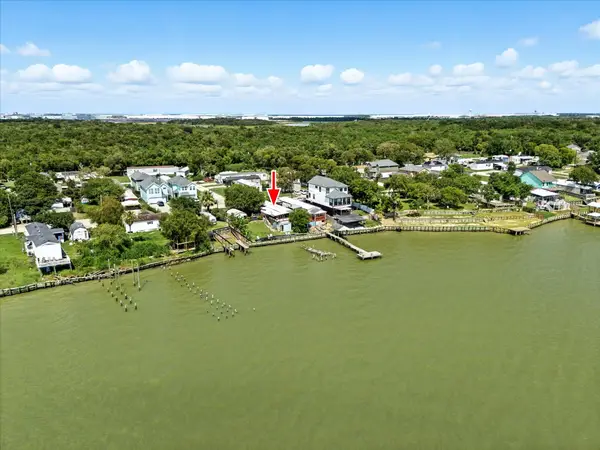 $219,000Active2 beds 2 baths980 sq. ft.
$219,000Active2 beds 2 baths980 sq. ft.2938 Bay Oaks Harbor Drive, Baytown, TX 77523
MLS# 77529704Listed by: ELEVATION REALTY LLC - New
 $159,000Active2 beds 1 baths1,124 sq. ft.
$159,000Active2 beds 1 baths1,124 sq. ft.3213 Iowa Street, Baytown, TX 77520
MLS# 61617698Listed by: BAY AREA REALTY, LLC - New
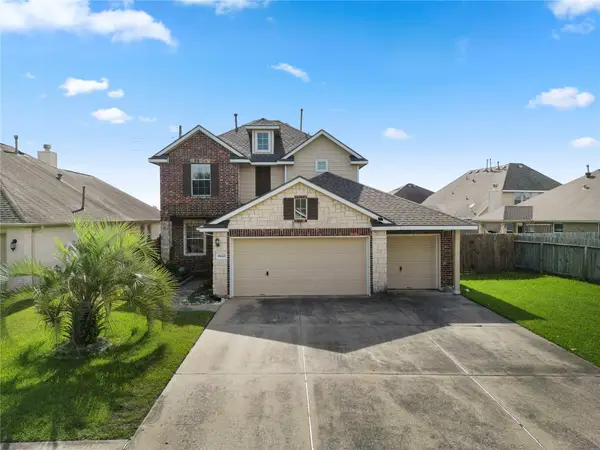 $345,000Active4 beds 3 baths2,230 sq. ft.
$345,000Active4 beds 3 baths2,230 sq. ft.8243 Mandalay Bay Drive, Baytown, TX 77523
MLS# 86719977Listed by: MA REALTY LLC - Open Sat, 12 to 2pmNew
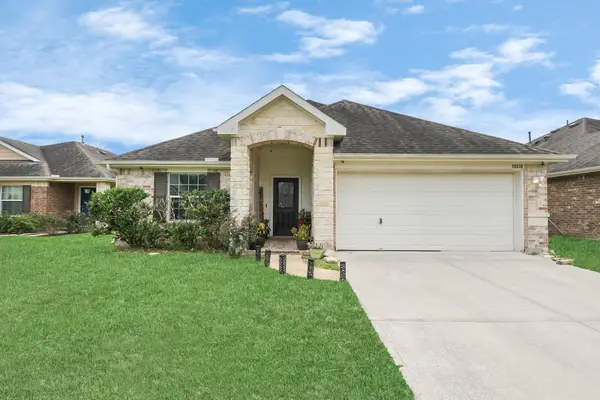 $280,000Active4 beds 2 baths1,948 sq. ft.
$280,000Active4 beds 2 baths1,948 sq. ft.10518 Devinwood Drive, Baytown, TX 77523
MLS# 95332968Listed by: KELLER WILLIAMS ELITE - New
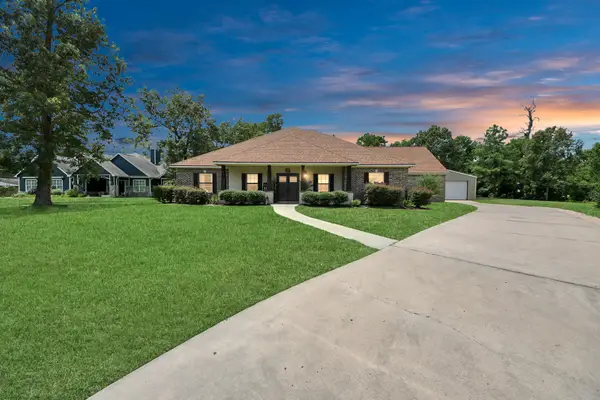 $700,000Active5 beds 5 baths3,668 sq. ft.
$700,000Active5 beds 5 baths3,668 sq. ft.6319 Nowlin Drive, Baytown, TX 77521
MLS# 35765214Listed by: KELLER WILLIAMS ELITE - New
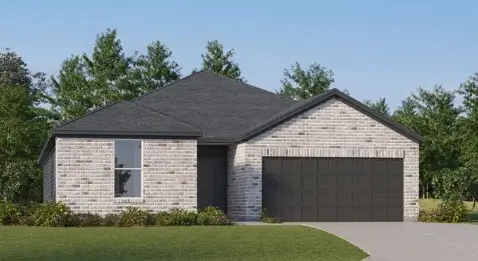 $300,000Active4 beds 3 baths2,207 sq. ft.
$300,000Active4 beds 3 baths2,207 sq. ft.5406 Peacock Bass Drive, Baytown, TX 77521
MLS# 29556543Listed by: LENNAR HOMES VILLAGE BUILDERS, LLC - New
 $245,000Active4 beds 2 baths1,760 sq. ft.
$245,000Active4 beds 2 baths1,760 sq. ft.5123 Red Drum Drive, Baytown, TX 77521
MLS# 73434311Listed by: LENNAR HOMES VILLAGE BUILDERS, LLC
