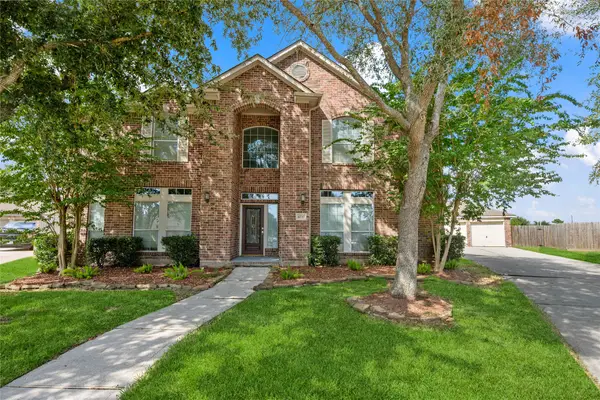5419 Tammy Lane, Baytown, TX 77523
Local realty services provided by:American Real Estate ERA Powered
5419 Tammy Lane,Baytown, TX 77523
$479,000
- 4 Beds
- 2 Baths
- 2,283 sq. ft.
- Single family
- Pending
Listed by:kimberly englebert
Office:yokom properties llc.
MLS#:73875244
Source:HARMLS
Price summary
- Price:$479,000
- Price per sq. ft.:$209.81
- Monthly HOA dues:$11.67
About this home
Freshly painted 4 bedroom, 2 bathroom home on a half-acre lot with a 30x30 shop, located on an exclusive cul-de-sac street in the coveted Maley Woods Subdivision! This truly is a well-maintained property that offers the perfect blend of comfort, functionality and space! All updates were well thought out with quality and functionality being top priority--take the metal framed fencing for example. It is as solid as it gets! The placement of the shop's lean-to (12x40) and the large covered back patio are perfect for entertaining and there’s plenty of room for your dream pool in between! The shop has all the bells and whistles too--it (a) is framed out with metal framing, (b) can service 200 amps of electricity, which is separately metered, (c) has a 50 amp RV hookup on the front post of the 15x30 shop carport and the list goes on and on! Don't miss out--schedule your private showing today!
Contact an agent
Home facts
- Year built:2005
- Listing ID #:73875244
- Updated:October 06, 2025 at 07:18 AM
Rooms and interior
- Bedrooms:4
- Total bathrooms:2
- Full bathrooms:2
- Living area:2,283 sq. ft.
Heating and cooling
- Cooling:Central Air, Electric
- Heating:Propane
Structure and exterior
- Roof:Composition
- Year built:2005
- Building area:2,283 sq. ft.
- Lot area:0.52 Acres
Schools
- High school:BARBERS HILL HIGH SCHOOL
- Middle school:BARBERS HILL SOUTH MIDDLE SCHOOL
- Elementary school:BARBERS HILL SOUTH ELEMENTARY SCHOOL
Utilities
- Sewer:Aerobic Septic
Finances and disclosures
- Price:$479,000
- Price per sq. ft.:$209.81
- Tax amount:$6,020 (2024)
New listings near 5419 Tammy Lane
- New
 $260,990Active4 beds 2 baths1,655 sq. ft.
$260,990Active4 beds 2 baths1,655 sq. ft.9019 Marbled Duck Drive, Baytown, TX 77521
MLS# 84745229Listed by: LENNAR HOMES VILLAGE BUILDERS, LLC - New
 $339,000Active5 beds 3 baths2,595 sq. ft.
$339,000Active5 beds 3 baths2,595 sq. ft.6931 Primrose Road, Baytown, TX 77521
MLS# 45023035Listed by: RE/MAX UNIVERSAL - New
 $350,000Active4 beds 3 baths2,312 sq. ft.
$350,000Active4 beds 3 baths2,312 sq. ft.510 Post Oak Drive, Baytown, TX 77520
MLS# 21101132Listed by: BOOM REAL ESTATE - New
 $385,000Active5 beds 4 baths4,079 sq. ft.
$385,000Active5 beds 4 baths4,079 sq. ft.5922 Rosemary Circle, Baytown, TX 77521
MLS# 54117222Listed by: KELLER WILLIAMS REALTY CLEAR LAKE / NASA - New
 $399,900Active4 beds 4 baths3,219 sq. ft.
$399,900Active4 beds 4 baths3,219 sq. ft.4230 Waterwood Drive, Baytown, TX 77521
MLS# 2612846Listed by: RE/MAX ONE - PREMIER - New
 $244,990Active3 beds 2 baths1,522 sq. ft.
$244,990Active3 beds 2 baths1,522 sq. ft.9315 Speckled Trout Drive, Baytown, TX 77521
MLS# 70702230Listed by: LENNAR HOMES VILLAGE BUILDERS, LLC - New
 $250,000Active3 beds 2 baths1,662 sq. ft.
$250,000Active3 beds 2 baths1,662 sq. ft.3407 Coachlight Lane, Baytown, TX 77521
MLS# 9079068Listed by: NB ELITE REALTY - New
 $270,000Active4 beds 2 baths2,124 sq. ft.
$270,000Active4 beds 2 baths2,124 sq. ft.4418 Ambrosia Lane, Baytown, TX 77521
MLS# 44701737Listed by: CENTURY 21 GARLINGTON & ASSOC. - New
 $190,000Active3 beds 2 baths2,052 sq. ft.
$190,000Active3 beds 2 baths2,052 sq. ft.807 W Murrill Street, Baytown, TX 77520
MLS# 71215457Listed by: SIMIEN PROPERTIES - Open Sat, 12 to 2pmNew
 $288,000Active4 beds 2 baths1,892 sq. ft.
$288,000Active4 beds 2 baths1,892 sq. ft.1001 Lindenwood Drive, Baytown, TX 77520
MLS# 86963794Listed by: KELLER WILLIAMS ELITE
