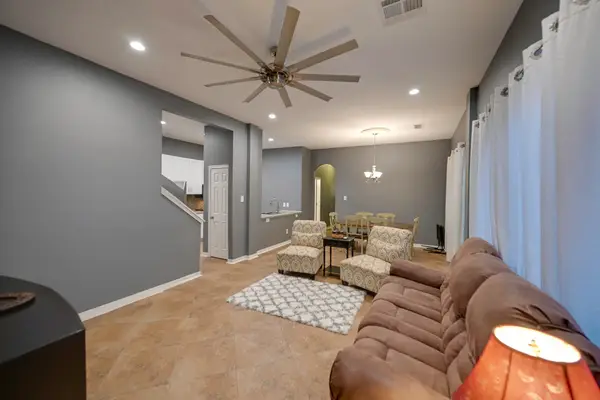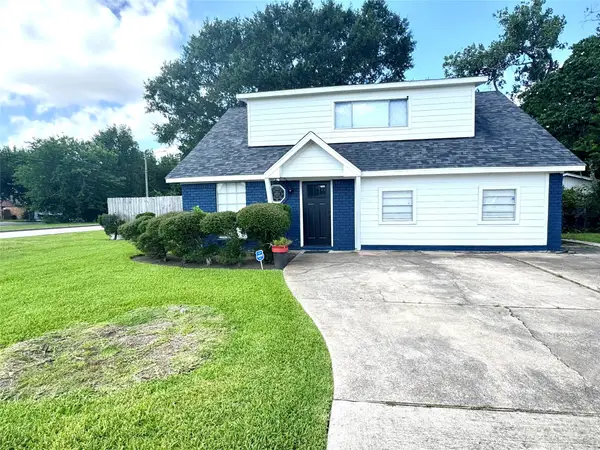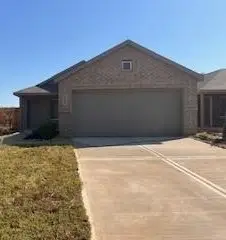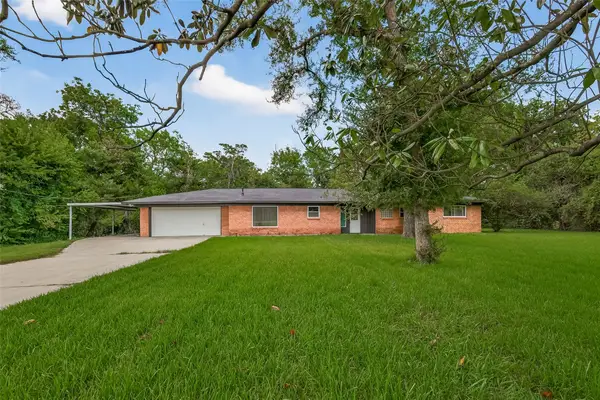5815 Rainbow Road, Baytown, TX 77523
Local realty services provided by:ERA Experts
Listed by:kiehl green
Office:re/max one - premier
MLS#:81129151
Source:HARMLS
Price summary
- Price:$247,000
- Price per sq. ft.:$177.44
- Monthly HOA dues:$31.67
About this home
Welcome to 5815 Rainbow Rd in Cove, TX! This charming 3-bedroom, 2-bath home offers 1,415 sq ft of open-concept living in the Joseph’s Cove subdivision. Built in 2019, it features granite countertops, wood cabinetry, and a spacious layout that connects the kitchen, dining, and living areas seamlessly. Enjoy a large fenced backyard, two-car garage, and energy-efficient features throughout. Zoned to the highly rated Barbers Hill ISD, this home is ideal for families. Located within 5 miles of multiple parks and boat ramps, outdoor recreation is always nearby. With easy access to I-10 and TX-565, you’re never far from dining, shopping, and entertainment. A perfect mix of comfort, location, and lifestyle! Whether you're relaxing in the backyard, heading out for a day on the water, or commuting with ease, this home checks all the boxes for modern living in a peaceful community. Don’t miss your chance to make it yours!
Contact an agent
Home facts
- Year built:2019
- Listing ID #:81129151
- Updated:September 25, 2025 at 11:40 AM
Rooms and interior
- Bedrooms:3
- Total bathrooms:2
- Full bathrooms:2
- Living area:1,392 sq. ft.
Heating and cooling
- Cooling:Central Air, Electric
- Heating:Central, Electric
Structure and exterior
- Roof:Composition
- Year built:2019
- Building area:1,392 sq. ft.
- Lot area:0.21 Acres
Schools
- High school:BARBERS HILL HIGH SCHOOL
- Middle school:BARBERS HILL SOUTH MIDDLE SCHOOL
- Elementary school:BARBERS HILL SOUTH ELEMENTARY SCHOOL
Utilities
- Sewer:Public Sewer
Finances and disclosures
- Price:$247,000
- Price per sq. ft.:$177.44
- Tax amount:$3,738 (2024)
New listings near 5815 Rainbow Road
- New
 $229,900Active3 beds 2 baths1,989 sq. ft.
$229,900Active3 beds 2 baths1,989 sq. ft.746 San Jacinto Circle, Baytown, TX 77521
MLS# 32761797Listed by: TERRA POINT REALTY, LLC - New
 $229,900Active4 beds 2 baths1,650 sq. ft.
$229,900Active4 beds 2 baths1,650 sq. ft.2214 Rosillo Brook Drive, Baytown, TX 77521
MLS# 69358166Listed by: OFFERPAD BROKERAGE, LLC - New
 $175,000Active3 beds 1 baths984 sq. ft.
$175,000Active3 beds 1 baths984 sq. ft.1221 Parkway Street, Baytown, TX 77520
MLS# 7998804Listed by: COLDWELL BANKER REALTY - BAYTOWN - New
 $319,500Active3 beds 3 baths2,732 sq. ft.
$319,500Active3 beds 3 baths2,732 sq. ft.4912 Goose Creek Drive, Baytown, TX 77521
MLS# 55172761Listed by: REALTY OF AMERICA, LLC - New
 $839,000Active4 beds 3 baths2,778 sq. ft.
$839,000Active4 beds 3 baths2,778 sq. ft.3205 E Cedar Bayou Lynchburg Road, Baytown, TX 77521
MLS# 98910879Listed by: WINHILL ADVISORS - KIRBY - New
 $220,000Active3 beds 2 baths1,720 sq. ft.
$220,000Active3 beds 2 baths1,720 sq. ft.2109 New Jersey Street, Baytown, TX 77520
MLS# 49337543Listed by: RESULTS REAL ESTATE - New
 $199,500Active4 beds 2 baths1,895 sq. ft.
$199,500Active4 beds 2 baths1,895 sq. ft.5301 Hemlock Drive, Baytown, TX 77521
MLS# 55551016Listed by: LPT REALTY, LLC - New
 $190,000Active3 beds 1 baths1,284 sq. ft.
$190,000Active3 beds 1 baths1,284 sq. ft.1902 W Gulf Street, Baytown, TX 77520
MLS# 32252800Listed by: PAK HOME REALTY - New
 $263,990Active3 beds 2 baths1,461 sq. ft.
$263,990Active3 beds 2 baths1,461 sq. ft.5634 Goosander Land Drive, Baytown, TX 77521
MLS# 62675547Listed by: LENNAR HOMES VILLAGE BUILDERS, LLC - New
 $249,000Active3 beds 2 baths1,470 sq. ft.
$249,000Active3 beds 2 baths1,470 sq. ft.6610 Steinman Street, Baytown, TX 77520
MLS# 52212822Listed by: SUMMIT REALTY & ASSOCIATES LLC
