6227 Park Landing Drive, Baytown, TX 77521
Local realty services provided by:American Real Estate ERA Powered
6227 Park Landing Drive,Baytown, TX 77521
$402,668
- 3 Beds
- 2 Baths
- 1,801 sq. ft.
- Single family
- Active
Listed by: gayla gayden
Office: realm real estate professionals - katy
MLS#:38508770
Source:HARMLS
Price summary
- Price:$402,668
- Price per sq. ft.:$223.58
- Monthly HOA dues:$62.5
About this home
New amazing one-story ranch home The Greeley floor plan built by CastleRock Communities Home! This stunning new home features 2 1/2 Car Garage, oversize corner lot, Energy Star Rated & Tankless/On-Demand H2O Heater & more! Grand entry with dramatic high ceilings! Timeless design has that Wow Factor as soon as you open the front door to your new home! Beautiful carefree tile flooring styled like wide plank wood! Casual dining flows into the stunning large family area with tall walls of windows & the enormous gourmet kitchen! Gourmet kitchen has amazing breakfast bar, fabulous walls of tall shaker cabinets that will surround you, sleek beautiful quartz countertops, chic subway glass tile backsplash, built-in stainless-steel appliances, 5 Burner built in gas range & more! Amazing primary suite with high ceilings, French doors open to your spa bathroom with his & her private sinks, deep soaker tub, shower & walk in closet! Tucked away you will have 2 guest bedrooms & full bathroom!
Contact an agent
Home facts
- Year built:2025
- Listing ID #:38508770
- Updated:February 11, 2026 at 12:41 PM
Rooms and interior
- Bedrooms:3
- Total bathrooms:2
- Full bathrooms:2
- Living area:1,801 sq. ft.
Heating and cooling
- Cooling:Central Air, Electric
- Heating:Central, Gas
Structure and exterior
- Roof:Composition
- Year built:2025
- Building area:1,801 sq. ft.
Schools
- High school:GOOSE CREEK MEMORIAL
- Middle school:E F GREEN JUNIOR SCHOOL
- Elementary school:VICTORIA WALKER ELEMENTARY SCHOOL
Utilities
- Sewer:Public Sewer
Finances and disclosures
- Price:$402,668
- Price per sq. ft.:$223.58
New listings near 6227 Park Landing Drive
- New
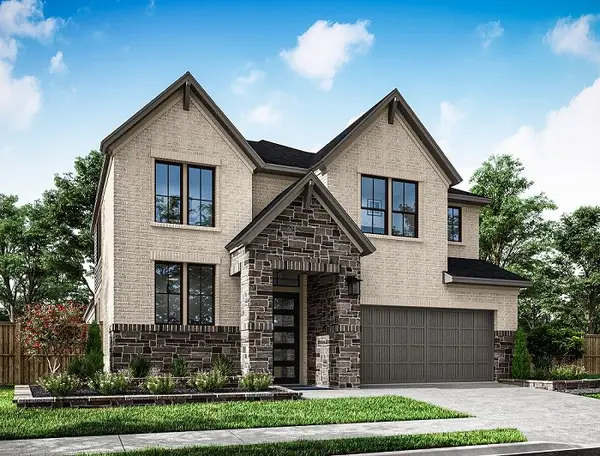 $738,071Active5 beds 4 baths3,419 sq. ft.
$738,071Active5 beds 4 baths3,419 sq. ft.2507 Tompkins Reserve Drive, Katy, TX 77494
MLS# 57960767Listed by: TRI POINTE HOMES - New
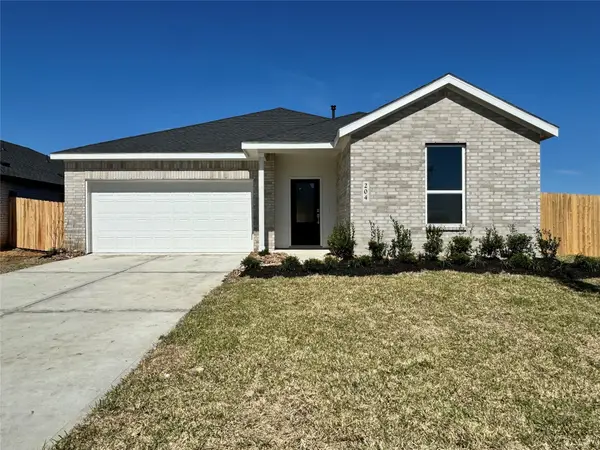 $270,990Active3 beds 2 baths1,949 sq. ft.
$270,990Active3 beds 2 baths1,949 sq. ft.5431 Calico Bass Court, Baytown, TX 77521
MLS# 67095331Listed by: LENNAR HOMES VILLAGE BUILDERS, LLC - New
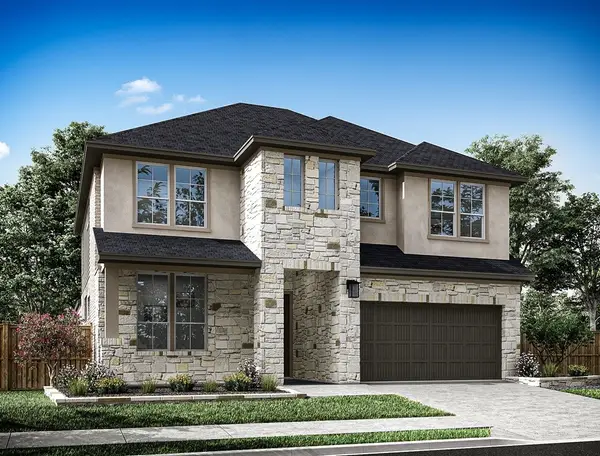 $764,024Active4 beds 3 baths3,175 sq. ft.
$764,024Active4 beds 3 baths3,175 sq. ft.2523 Tompkins Reserve Drive, Katy, TX 77494
MLS# 76983193Listed by: TRI POINTE HOMES  $733,090Pending4 beds 3 baths3,289 sq. ft.
$733,090Pending4 beds 3 baths3,289 sq. ft.2527 Tompkins Reserve Drive, Katy, TX 77494
MLS# 21658784Listed by: TRI POINTE HOMES- New
 $334,231Active4 beds 2 baths1,800 sq. ft.
$334,231Active4 beds 2 baths1,800 sq. ft.9006 Gull Canyon, Baytown, TX 77521
MLS# 30571234Listed by: CASTLEROCK REALTY, LLC - New
 $319,990Active3 beds 3 baths2,386 sq. ft.
$319,990Active3 beds 3 baths2,386 sq. ft.5419 Kingfish Drive, Baytown, TX 77521
MLS# 4160629Listed by: LENNAR HOMES VILLAGE BUILDERS, LLC - New
 $339,990Active3 beds 2 baths2,517 sq. ft.
$339,990Active3 beds 2 baths2,517 sq. ft.5415 Kingfish Drive, Baytown, TX 77521
MLS# 53755999Listed by: LENNAR HOMES VILLAGE BUILDERS, LLC - New
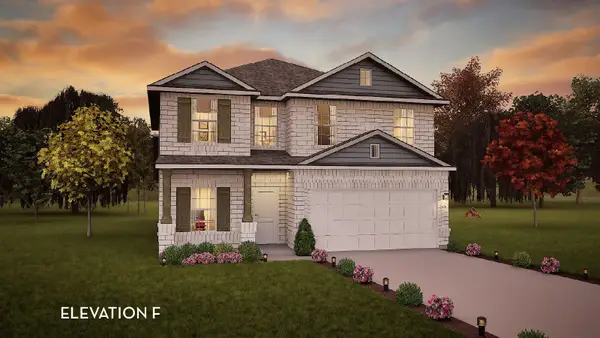 $398,833Active4 beds 3 baths2,513 sq. ft.
$398,833Active4 beds 3 baths2,513 sq. ft.8930 Gull Canyon Drive, Baytown, TX 77521
MLS# 68095013Listed by: CASTLEROCK REALTY, LLC - New
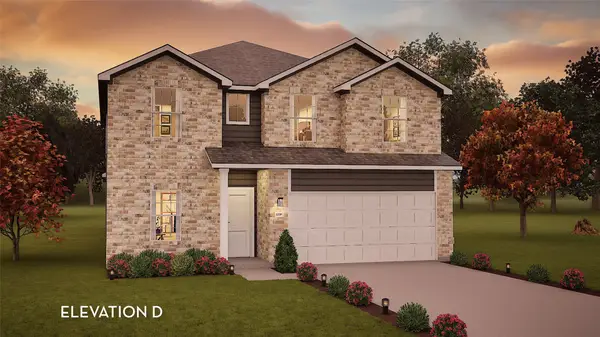 $419,068Active4 beds 4 baths2,817 sq. ft.
$419,068Active4 beds 4 baths2,817 sq. ft.9002 Gull Canyon Drive, Baytown, TX 77521
MLS# 72400377Listed by: CASTLEROCK REALTY, LLC - New
 $265,000Active3 beds 3 baths1,635 sq. ft.
$265,000Active3 beds 3 baths1,635 sq. ft.5702 Goosander Land Drive, Baytown, TX 77521
MLS# 90473054Listed by: LENNAR HOMES VILLAGE BUILDERS, LLC

