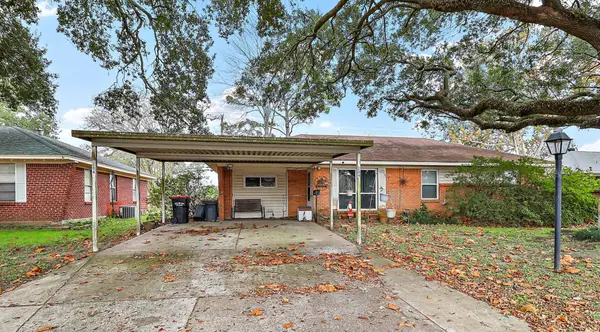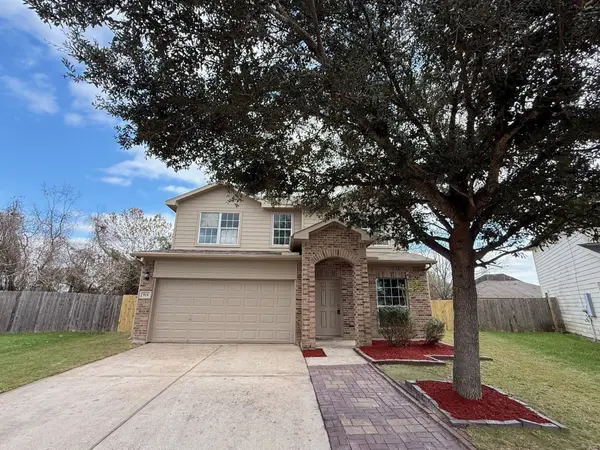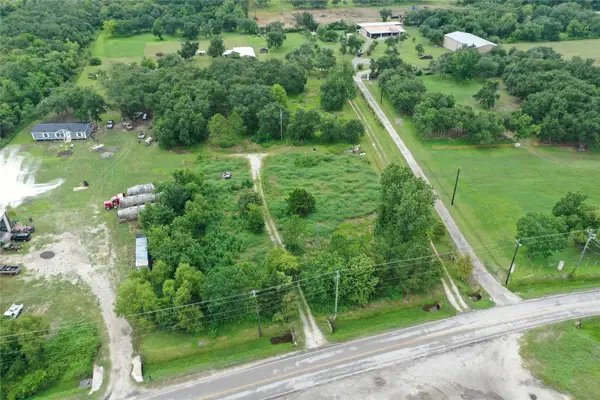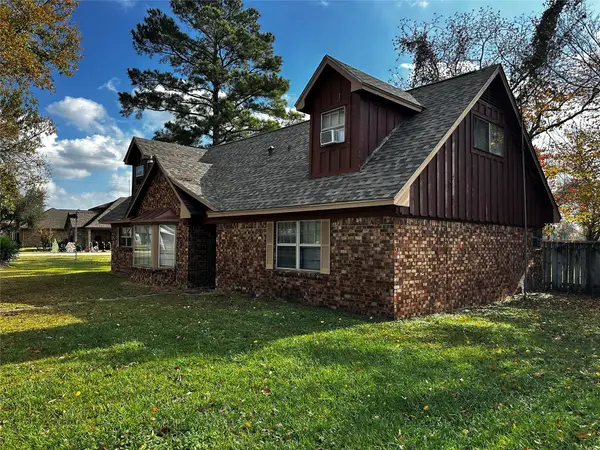6303 Sellers Circle, Baytown, TX 77523
Local realty services provided by:ERA Experts
6303 Sellers Circle,Baytown, TX 77523
$1,150,000
- 5 Beds
- 4 Baths
- 4,853 sq. ft.
- Single family
- Active
Listed by: chad meadows
Office: redfin corporation
MLS#:62509119
Source:HARMLS
Price summary
- Price:$1,150,000
- Price per sq. ft.:$236.97
- Monthly HOA dues:$33.33
About this home
Discover 6303 Sellers Circle, a remarkable 5-bedroom, 3.5-bath residence set on a tranquil 2-acre homesite in the prestigious Sellers Station community. Designed for both comfort and style, this home showcases timeless details such as gleaming wood floors and a graceful staircase with wrought iron accents. The gourmet kitchen is a true centerpiece, offering upgraded cherry cabinets, granite counters, an expansive island, and a walk-in pantry with abundant storage. A dual-sided fireplace creates a warm ambiance shared between the spacious living room and the dining area with custom built-ins. The secluded primary suite is a haven, complete with a spa-like bath and two oversized walk-in closets. Upstairs, a sprawling game room provides ample space for both entertainment and relaxation, while the secondary bedrooms are generously sized and feature walk-in closets. Blending elegance, functionality, and room to grow, this home captures the best of refined country living.
Contact an agent
Home facts
- Year built:2019
- Listing ID #:62509119
- Updated:December 29, 2025 at 06:07 PM
Rooms and interior
- Bedrooms:5
- Total bathrooms:4
- Full bathrooms:3
- Half bathrooms:1
- Living area:4,853 sq. ft.
Heating and cooling
- Cooling:Central Air, Electric
- Heating:Central, Gas
Structure and exterior
- Roof:Composition
- Year built:2019
- Building area:4,853 sq. ft.
- Lot area:2.03 Acres
Schools
- High school:BARBERS HILL HIGH SCHOOL
- Middle school:BARBERS HILL SOUTH MIDDLE SCHOOL
- Elementary school:BARBERS HILL SOUTH ELEMENTARY SCHOOL
Utilities
- Water:Well
- Sewer:Aerobic Septic
Finances and disclosures
- Price:$1,150,000
- Price per sq. ft.:$236.97
- Tax amount:$9,801 (2024)
New listings near 6303 Sellers Circle
- New
 $269,900Active4 beds 3 baths2,314 sq. ft.
$269,900Active4 beds 3 baths2,314 sq. ft.8022 Saffron Lane, Baytown, TX 77521
MLS# 12806959Listed by: RE/MAX INTEGRITY - New
 $178,000Active4 beds 1 baths1,352 sq. ft.
$178,000Active4 beds 1 baths1,352 sq. ft.204 Chandler Drive, Baytown, TX 77521
MLS# 16825411Listed by: RE/MAX ONE - PREMIER - New
 $269,900Active5 beds 3 baths2,333 sq. ft.
$269,900Active5 beds 3 baths2,333 sq. ft.914 Whispering Winds Court, Baytown, TX 77521
MLS# 15368247Listed by: NB ELITE REALTY - New
 $250,000Active2 Acres
$250,000Active2 Acres5110 Barbers Hill Road, Baytown, TX 77521
MLS# 36344316Listed by: WALZEL PROPERTIES - CORPORATE OFFICE - New
 $152,000Active4 beds 4 baths2,301 sq. ft.
$152,000Active4 beds 4 baths2,301 sq. ft.4725 Indian Trail #3, Baytown, TX 77521
MLS# 54736620Listed by: JNTH REAL ESTATE LLC - New
 $248,990Active4 beds 3 baths2,039 sq. ft.
$248,990Active4 beds 3 baths2,039 sq. ft.9030 Artic Rockfish Drive, Baytown, TX 77521
MLS# 74161471Listed by: LENNAR HOMES VILLAGE BUILDERS, LLC - New
 $190,500Active3 beds 2 baths2,662 sq. ft.
$190,500Active3 beds 2 baths2,662 sq. ft.903 Elmwood Drive, Baytown, TX 77520
MLS# 20730853Listed by: EXECUTIVE TEXAS REALTY - New
 $245,000Active4 beds 2 baths1,624 sq. ft.
$245,000Active4 beds 2 baths1,624 sq. ft.30 Crestbriar Court, Baytown, TX 77521
MLS# 68069458Listed by: RE/MAX ONE - PREMIER - New
 $265,000Active4 beds 3 baths1,859 sq. ft.
$265,000Active4 beds 3 baths1,859 sq. ft.4118 Saw Mill Peak Lane, Baytown, TX 77521
MLS# 13246272Listed by: KELLER WILLIAMS HOUSTON CENTRAL - New
 $350,000Active8 beds 4 baths3,400 sq. ft.
$350,000Active8 beds 4 baths3,400 sq. ft.130 Caldwell Street, Baytown, TX 77520
MLS# 68043380Listed by: EXECUTIVE TEXAS REALTY
