6610 Freret Bayou Drive, Baytown, TX 77523
Local realty services provided by:American Real Estate ERA Powered
6610 Freret Bayou Drive,Baytown, TX 77523
$779,900
- 4 Beds
- 3 Baths
- 3,095 sq. ft.
- Single family
- Active
Listed by:bj smith
Office:yellow brick realty tx, llc.
MLS#:28447929
Source:HARMLS
Price summary
- Price:$779,900
- Price per sq. ft.:$251.99
- Monthly HOA dues:$37.5
About this home
This stunning 3,095 sq. ft. four-bedroom home, featuring the sought-after Sweetwater floor plan, sits on a spacious 1.07 acre lot in the serene Winfree Bayou Estates. Surrounded by large lots and high-end custom homes, this subdivision offers the perfect blend of luxury and tranquility. Step inside and experience the light and airy atmosphere, enhanced by a spacious open floor plan and soaring ceilings—perfect for both entertaining and relaxing. Modern upgrades include Omega Stone countertops, stainless steel appliances and stylish Vinyl Click Plank flooring, adding a touch of elegance throughout. Outside, your private retreat awaits, covered back patio offers a magical outdoor experience ideal for serene evenings. This home provides the privacy and seclusion you desire while still being conveniently close to top-rated schools and essential amenities. Don’t miss your chance to make this exceptional home yours—call today!
Contact an agent
Home facts
- Year built:2025
- Listing ID #:28447929
- Updated:September 25, 2025 at 11:40 AM
Rooms and interior
- Bedrooms:4
- Total bathrooms:3
- Full bathrooms:3
- Living area:3,095 sq. ft.
Heating and cooling
- Cooling:Central Air, Electric
- Heating:Central, Gas
Structure and exterior
- Roof:Composition
- Year built:2025
- Building area:3,095 sq. ft.
- Lot area:1.07 Acres
Schools
- High school:BARBERS HILL HIGH SCHOOL
- Middle school:BARBERS HILL SOUTH MIDDLE SCHOOL
- Elementary school:BARBERS HILL SOUTH ELEMENTARY SCHOOL
Utilities
- Sewer:Aerobic Septic, Septic Tank
Finances and disclosures
- Price:$779,900
- Price per sq. ft.:$251.99
- Tax amount:$1,061 (2024)
New listings near 6610 Freret Bayou Drive
- New
 $319,500Active3 beds 3 baths2,732 sq. ft.
$319,500Active3 beds 3 baths2,732 sq. ft.4912 Goose Creek Drive, Baytown, TX 77521
MLS# 55172761Listed by: REALTY OF AMERICA, LLC - New
 $839,000Active4 beds 3 baths2,778 sq. ft.
$839,000Active4 beds 3 baths2,778 sq. ft.3205 E Cedar Bayou Lynchburg Road, Baytown, TX 77521
MLS# 98910879Listed by: WINHILL ADVISORS - KIRBY - New
 $220,000Active3 beds 2 baths1,720 sq. ft.
$220,000Active3 beds 2 baths1,720 sq. ft.2109 New Jersey Street, Baytown, TX 77520
MLS# 49337543Listed by: RESULTS REAL ESTATE - New
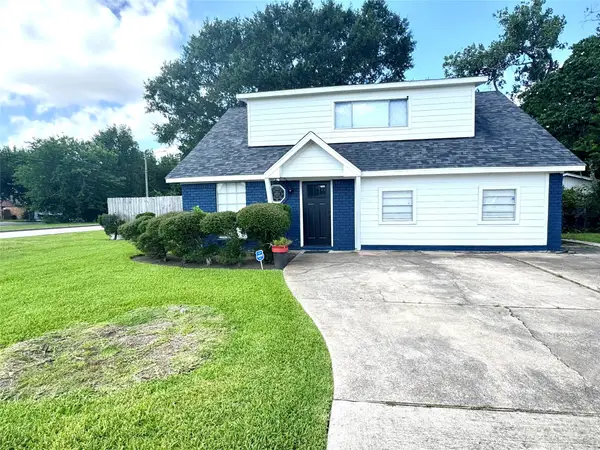 $199,500Active4 beds 2 baths1,895 sq. ft.
$199,500Active4 beds 2 baths1,895 sq. ft.5301 Hemlock Drive, Baytown, TX 77521
MLS# 55551016Listed by: LPT REALTY, LLC - New
 $190,000Active3 beds 1 baths1,284 sq. ft.
$190,000Active3 beds 1 baths1,284 sq. ft.1902 W Gulf Street, Baytown, TX 77520
MLS# 32252800Listed by: PAK HOME REALTY - New
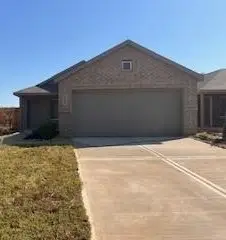 $263,990Active3 beds 2 baths1,461 sq. ft.
$263,990Active3 beds 2 baths1,461 sq. ft.5634 Goosander Land Drive, Baytown, TX 77521
MLS# 62675547Listed by: LENNAR HOMES VILLAGE BUILDERS, LLC - New
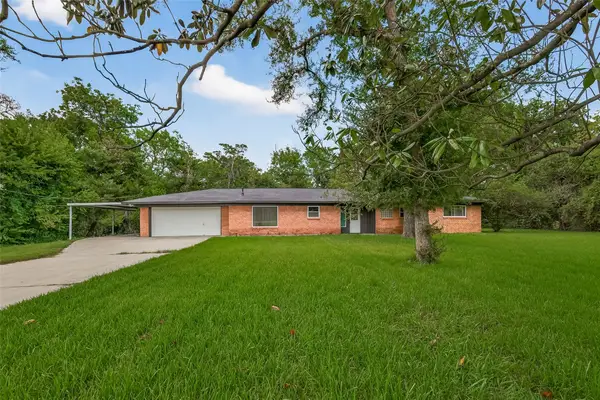 $249,000Active3 beds 2 baths1,470 sq. ft.
$249,000Active3 beds 2 baths1,470 sq. ft.6610 Steinman Street, Baytown, TX 77520
MLS# 52212822Listed by: SUMMIT REALTY & ASSOCIATES LLC - New
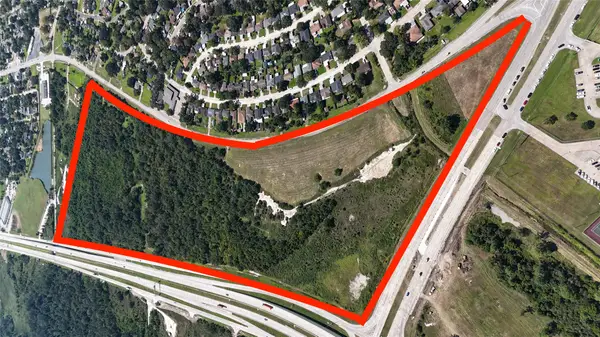 $11,200,000Active28.55 Acres
$11,200,000Active28.55 Acres0000 Tri City Beach, Baytown, TX 77520
MLS# 94795478Listed by: KELLER WILLIAMS HOUSTON CENTRAL - New
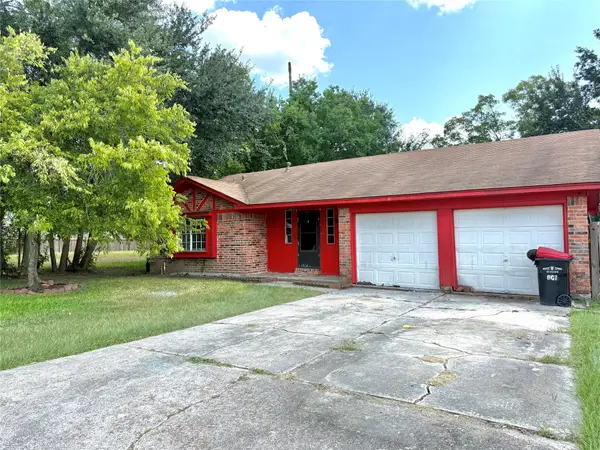 $190,000Active3 beds 2 baths1,327 sq. ft.
$190,000Active3 beds 2 baths1,327 sq. ft.601 Northbend Drive, Baytown, TX 77521
MLS# 72644656Listed by: JAM REAL ESTATE, LLC - New
 $199,900Active3 beds 2 baths1,188 sq. ft.
$199,900Active3 beds 2 baths1,188 sq. ft.7419 Seminole Street, Baytown, TX 77521
MLS# 73981210Listed by: THE SEARS GROUP
