7106 Chickasaw Street, Baytown, TX 77521
Local realty services provided by:American Real Estate ERA Powered
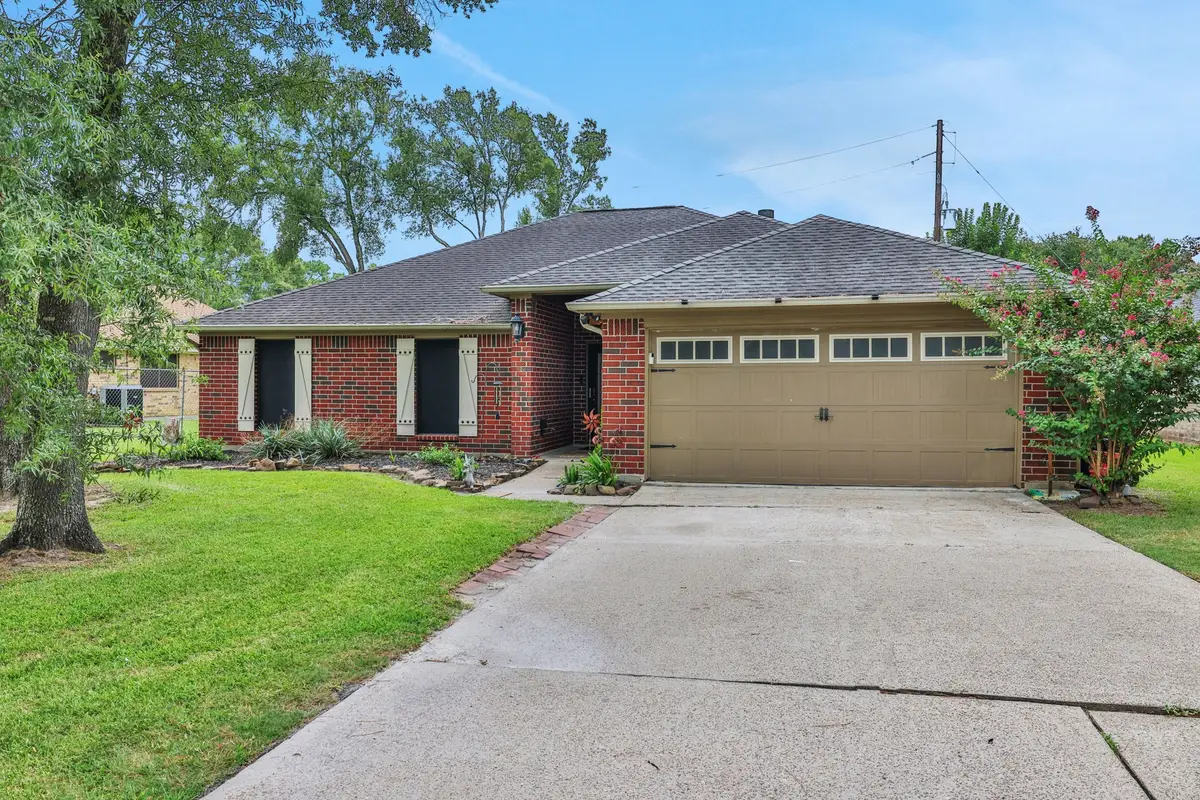
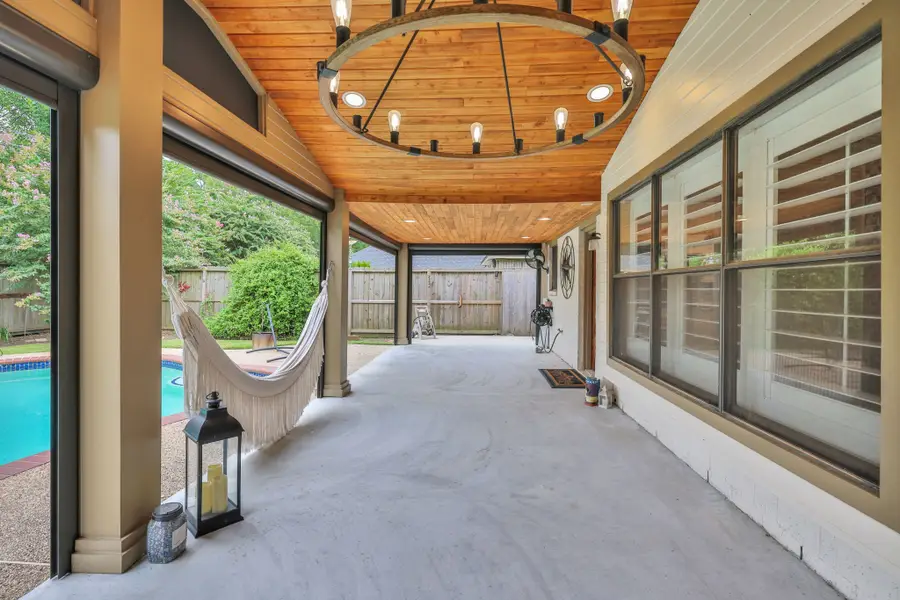
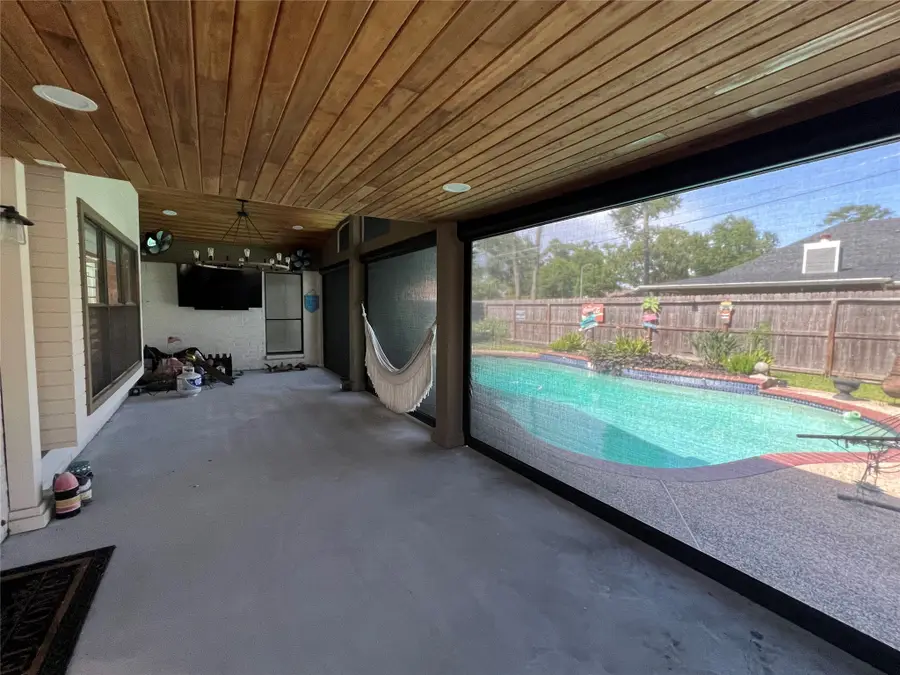
7106 Chickasaw Street,Baytown, TX 77521
$315,000
- 4 Beds
- 2 Baths
- 1,898 sq. ft.
- Single family
- Pending
Listed by:lisa clary
Office:coldwell banker realty - baytown
MLS#:88555534
Source:HARMLS
Price summary
- Price:$315,000
- Price per sq. ft.:$165.96
- Monthly HOA dues:$7
About this home
Welcome to your slice of paradise! Stunning 4 bedroom oasis in Pinehurst 2 screams ooh la la with back porch featuring electric remote controlled shades, wood ceilings, and a pool waiting on your float. Fall in love with this kitchen showcasing a brick back splash, double convection oven, corner sink & island. Plantation shutters add timeless charm to the kitchen, living, dining, and one bedroom. The cozy brick wood-burning fireplace is a gorgeous focal point of the living room complete with mounted TV above. Retreat to your elegant primary suite with spacious walk-in closet, jetted tub that with champagne bubbles, and shower that has seamless rain glass and full body sprayers. Fresh paint & carpet throughout, Trane AC unit installed in 2020, warm wood floors in kitchen & dining room that perfectly accentuate the updated 3/4 glass back door, & numerous custom light fixtures and recessed lights. This home is the total package and is just waiting for your name on the mailbox! Call today
Contact an agent
Home facts
- Year built:1991
- Listing Id #:88555534
- Updated:August 18, 2025 at 07:33 AM
Rooms and interior
- Bedrooms:4
- Total bathrooms:2
- Full bathrooms:2
- Living area:1,898 sq. ft.
Heating and cooling
- Cooling:Central Air, Electric
- Heating:Central, Electric
Structure and exterior
- Roof:Composition
- Year built:1991
- Building area:1,898 sq. ft.
- Lot area:0.17 Acres
Schools
- High school:STERLING HIGH SCHOOL (GOOSE CREEK)
- Middle school:GENTRY JUNIOR HIGH SCHOOL
- Elementary school:CLARK ELEMENTARY SCHOOL (GOOSE CREEK)
Utilities
- Sewer:Public Sewer
Finances and disclosures
- Price:$315,000
- Price per sq. ft.:$165.96
- Tax amount:$6,549 (2024)
New listings near 7106 Chickasaw Street
- New
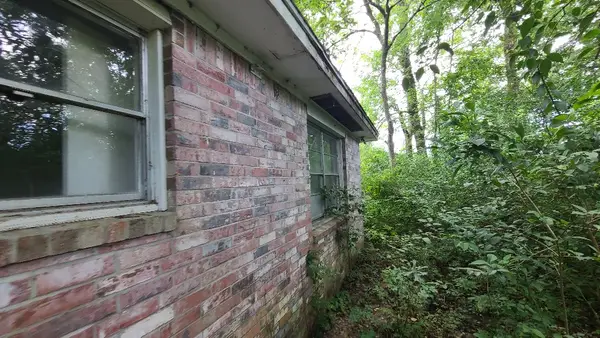 $245,000Active3 beds 2 baths2,270 sq. ft.
$245,000Active3 beds 2 baths2,270 sq. ft.5919 Crosby Cedar Bayou Road, Baytown, TX 77521
MLS# 97480927Listed by: LISTWITHFREEDOM.COM - New
 $645,000Active7 beds 6 baths4,476 sq. ft.
$645,000Active7 beds 6 baths4,476 sq. ft.5811 Tremont Drive, Baytown, TX 77523
MLS# 54846958Listed by: AQUA TERRA REAL ESTATE, LLC - New
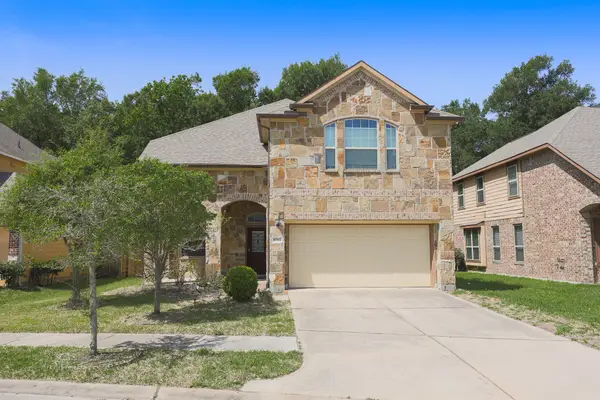 $310,000Active4 beds 3 baths2,680 sq. ft.
$310,000Active4 beds 3 baths2,680 sq. ft.6707 Hunters Creek Lane, Baytown, TX 77521
MLS# 35317782Listed by: BETTER HOMES AND GARDENS REAL ESTATE GARY GREENE - MEMORIAL - New
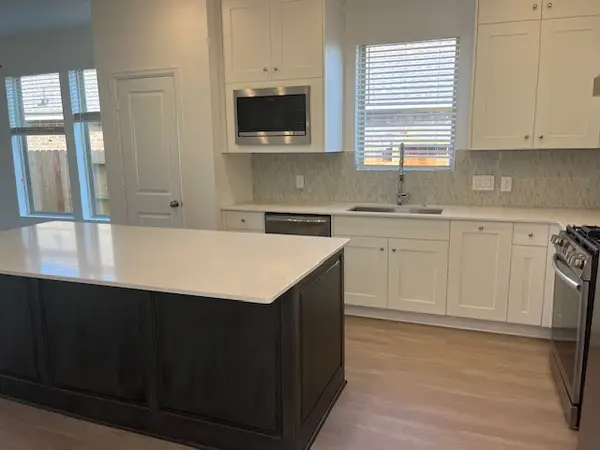 $320,000Active3 beds 3 baths2,539 sq. ft.
$320,000Active3 beds 3 baths2,539 sq. ft.5218 Lake Trout Lane, Baytown, TX 77521
MLS# 22355022Listed by: LENNAR HOMES VILLAGE BUILDERS, LLC - New
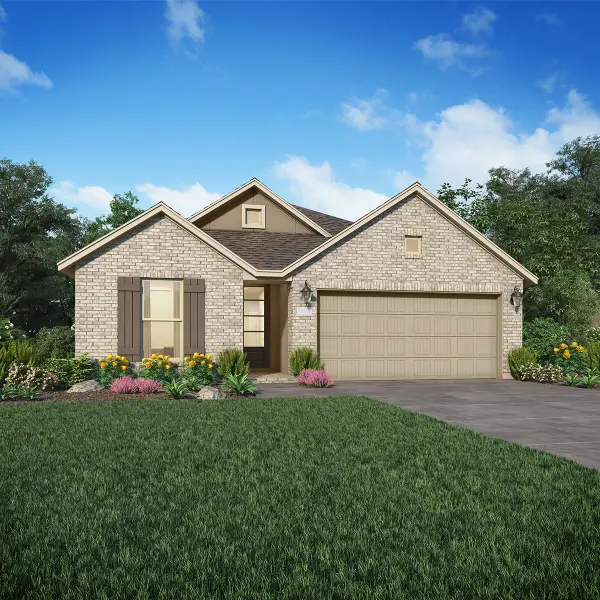 $290,000Active3 beds 2 baths1,880 sq. ft.
$290,000Active3 beds 2 baths1,880 sq. ft.5223 Lake Trout Lane, Baytown, TX 77521
MLS# 36134101Listed by: LENNAR HOMES VILLAGE BUILDERS, LLC - New
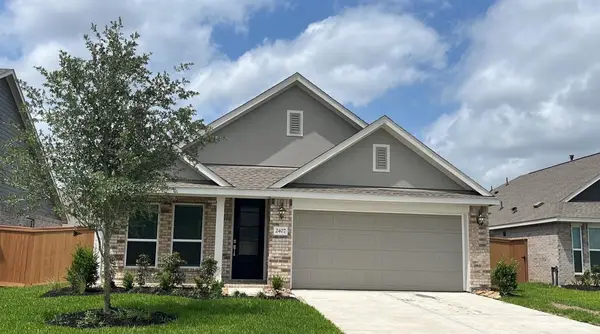 $295,000Active4 beds 2 baths1,908 sq. ft.
$295,000Active4 beds 2 baths1,908 sq. ft.5227 Lake Trout Lane, Baytown, TX 77521
MLS# 61487875Listed by: LENNAR HOMES VILLAGE BUILDERS, LLC - New
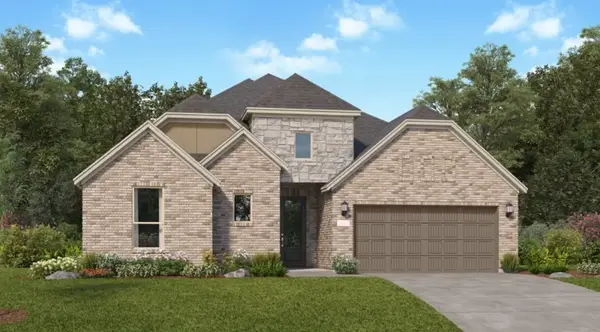 $375,000Active3 beds 2 baths2,517 sq. ft.
$375,000Active3 beds 2 baths2,517 sq. ft.5514 Sailfish Drive, Baytown, TX 77521
MLS# 82330337Listed by: LENNAR HOMES VILLAGE BUILDERS, LLC - New
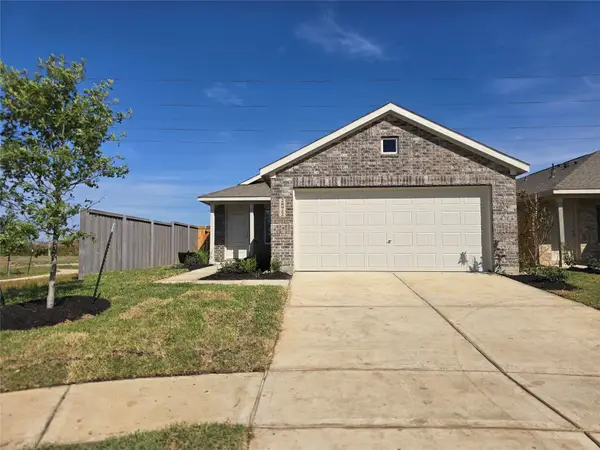 $210,000Active3 beds 2 baths1,311 sq. ft.
$210,000Active3 beds 2 baths1,311 sq. ft.5631 Goosander Land Drive, Baytown, TX 77521
MLS# 37757513Listed by: LENNAR HOMES VILLAGE BUILDERS, LLC - New
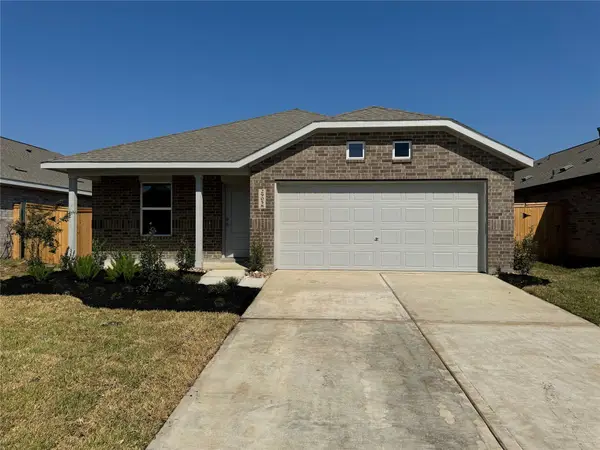 $215,000Active3 beds 2 baths1,302 sq. ft.
$215,000Active3 beds 2 baths1,302 sq. ft.5134 Red Drum Drive, Baytown, TX 77521
MLS# 55023208Listed by: LENNAR HOMES VILLAGE BUILDERS, LLC - New
 $218,000Active3 beds 2 baths1,482 sq. ft.
$218,000Active3 beds 2 baths1,482 sq. ft.7919 Safflower Drive, Baytown, TX 77521
MLS# 28940137Listed by: ANCHORED REAL ESTATE GROUP

