746 San Jacinto Circle, Baytown, TX 77521
Local realty services provided by:ERA EXPERTS
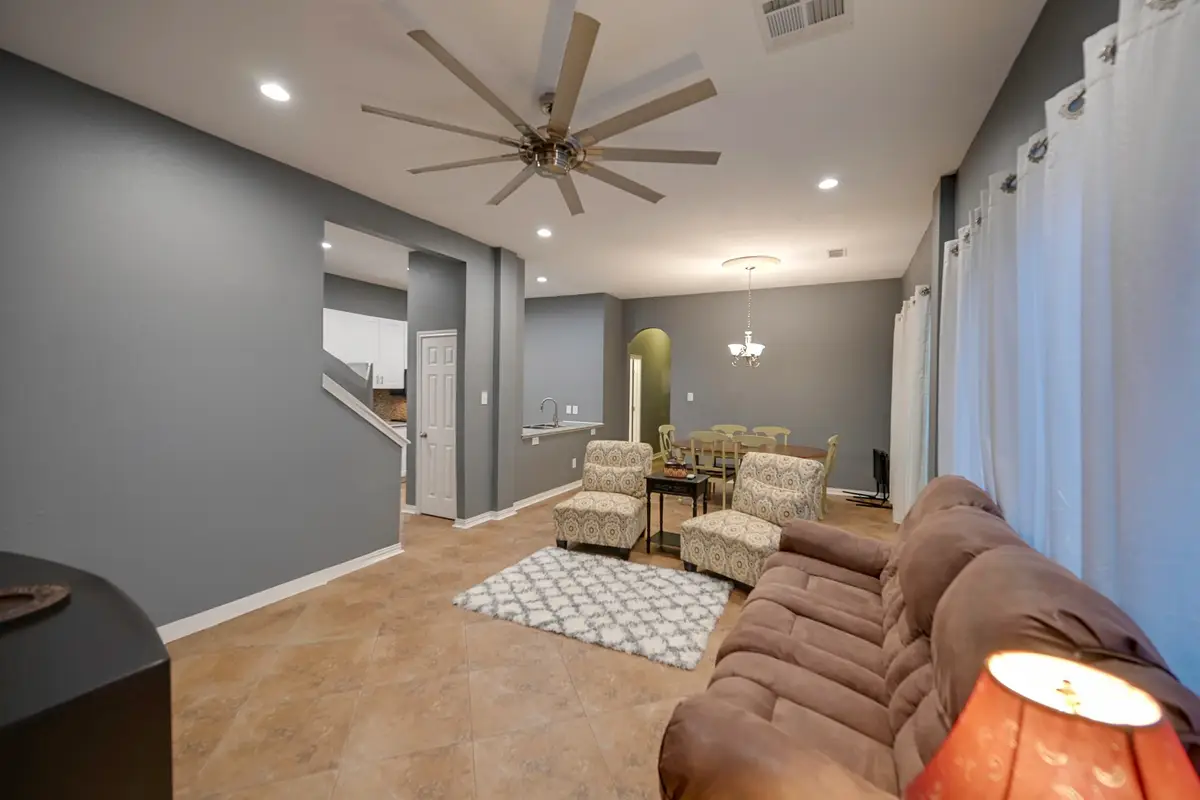

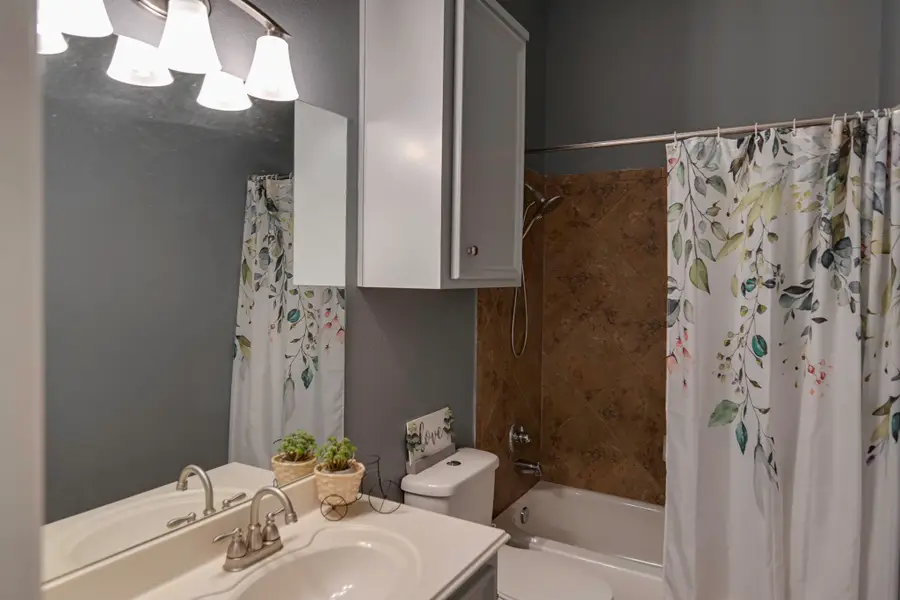
746 San Jacinto Circle,Baytown, TX 77521
$240,000
- 3 Beds
- 2 Baths
- 1,989 sq. ft.
- Multi-family
- Active
Listed by:stacy burgin
Office:terra point realty, llc.
MLS#:13750277
Source:HARMLS
Price summary
- Price:$240,000
- Price per sq. ft.:$120.66
- Monthly HOA dues:$33.33
About this home
Stop the car-this Baytown beauty has it all! Location! location! location! This 3-bed, 2-bath gem is just walking distance to shopping, dining, & entertainment, making it a smart choice for homeowners & investors alike. All bedrooms are conveniently located downstairs, while the oversized upstairs game room is a standout feature-fully equipped w/ a projector, surround sound, & ample space for a home office or study w/ built-in bookshelves. Step into the fully remodeled kitchen featuring modern white shaker cabinets, granite countertops, Stainless Steel appliances, and a sleek 5-burner electric range-perfect for culinary enthusiasts. Throughout the home, you'll find custom paint, stylish tile flooring, & a layout that blends function w/ comfort. Enjoy outdoor living in the fenced backyard, complete with a patio and space for a garden-ideal for entertaining. Whether you're looking for your next home or a turnkey investment property in Baytown, this home is a must-see! Roof replaced 2024
Contact an agent
Home facts
- Year built:2006
- Listing Id #:13750277
- Updated:August 18, 2025 at 11:46 AM
Rooms and interior
- Bedrooms:3
- Total bathrooms:2
- Full bathrooms:2
- Living area:1,989 sq. ft.
Heating and cooling
- Cooling:Attic Fan, Central Air, Electric
- Heating:Central, Gas
Structure and exterior
- Roof:Composition
- Year built:2006
- Building area:1,989 sq. ft.
- Lot area:0.08 Acres
Schools
- High school:GOOSE CREEK MEMORIAL
- Middle school:E F GREEN JUNIOR SCHOOL
- Elementary school:ALAMO ELEMENTARY SCHOOL (GOOSE CREEK)
Utilities
- Sewer:Public Sewer
Finances and disclosures
- Price:$240,000
- Price per sq. ft.:$120.66
- Tax amount:$5,929 (2024)
New listings near 746 San Jacinto Circle
- New
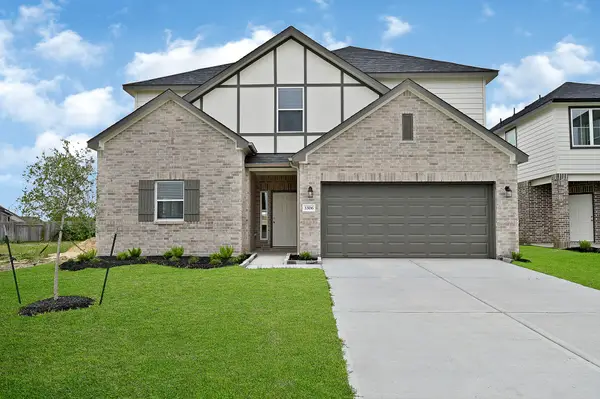 $352,150Active4 beds 4 baths2,365 sq. ft.
$352,150Active4 beds 4 baths2,365 sq. ft.2134 Rosillo Brook Drive, Baytown, TX 77521
MLS# 85806536Listed by: EXP REALTY LLC - New
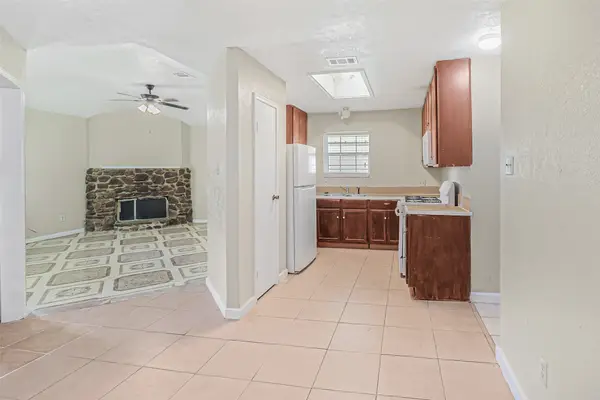 $170,000Active3 beds 2 baths1,548 sq. ft.
$170,000Active3 beds 2 baths1,548 sq. ft.5313 Gayla Lane, Baytown, TX 77521
MLS# 60399875Listed by: CONNECT REALTY.COM - New
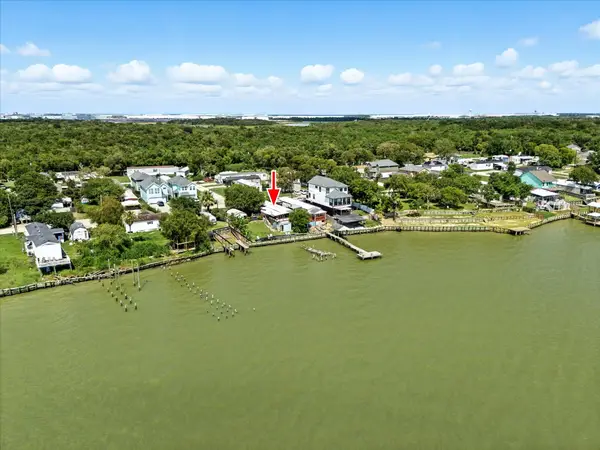 $219,000Active2 beds 2 baths980 sq. ft.
$219,000Active2 beds 2 baths980 sq. ft.2938 Bay Oaks Harbor Drive, Baytown, TX 77523
MLS# 77529704Listed by: ELEVATION REALTY LLC - New
 $159,000Active2 beds 1 baths1,124 sq. ft.
$159,000Active2 beds 1 baths1,124 sq. ft.3213 Iowa Street, Baytown, TX 77520
MLS# 61617698Listed by: BAY AREA REALTY, LLC - New
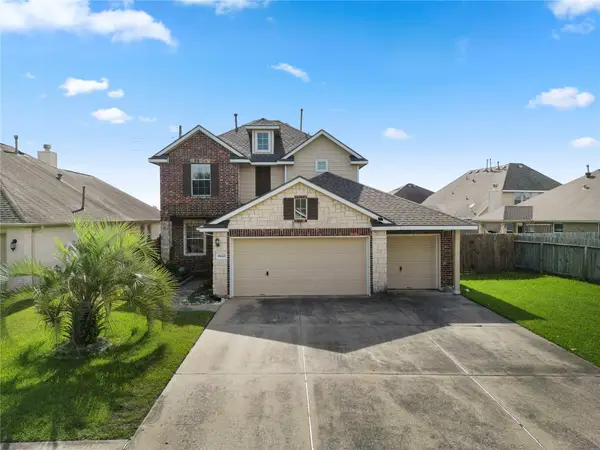 $345,000Active4 beds 3 baths2,230 sq. ft.
$345,000Active4 beds 3 baths2,230 sq. ft.8243 Mandalay Bay Drive, Baytown, TX 77523
MLS# 86719977Listed by: MA REALTY LLC - Open Sat, 12 to 2pmNew
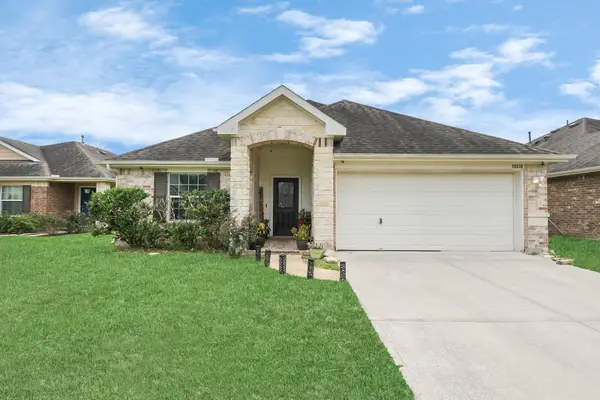 $280,000Active4 beds 2 baths1,948 sq. ft.
$280,000Active4 beds 2 baths1,948 sq. ft.10518 Devinwood Drive, Baytown, TX 77523
MLS# 95332968Listed by: KELLER WILLIAMS ELITE - New
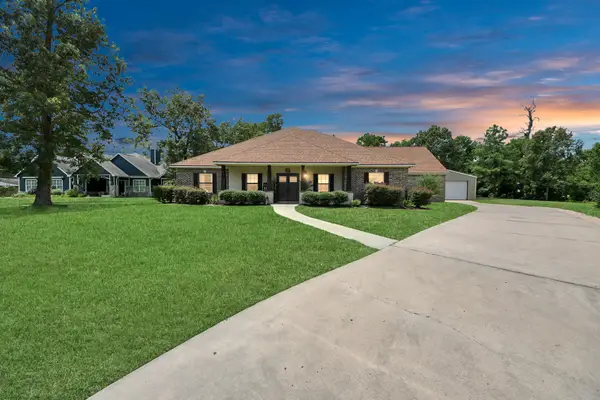 $700,000Active5 beds 5 baths3,668 sq. ft.
$700,000Active5 beds 5 baths3,668 sq. ft.6319 Nowlin Drive, Baytown, TX 77521
MLS# 35765214Listed by: KELLER WILLIAMS ELITE - New
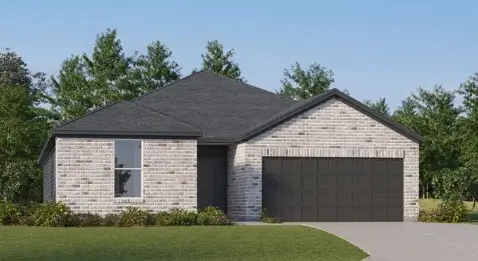 $300,000Active4 beds 3 baths2,207 sq. ft.
$300,000Active4 beds 3 baths2,207 sq. ft.5406 Peacock Bass Drive, Baytown, TX 77521
MLS# 29556543Listed by: LENNAR HOMES VILLAGE BUILDERS, LLC - New
 $245,000Active4 beds 2 baths1,760 sq. ft.
$245,000Active4 beds 2 baths1,760 sq. ft.5123 Red Drum Drive, Baytown, TX 77521
MLS# 73434311Listed by: LENNAR HOMES VILLAGE BUILDERS, LLC - New
 $200,000Active3 beds 2 baths1,084 sq. ft.
$200,000Active3 beds 2 baths1,084 sq. ft.5127 Red Drum Drive, Baytown, TX 77521
MLS# 18343996Listed by: LENNAR HOMES VILLAGE BUILDERS, LLC
