7918 Swan Lane, Baytown, TX 77523
Local realty services provided by:ERA EXPERTS
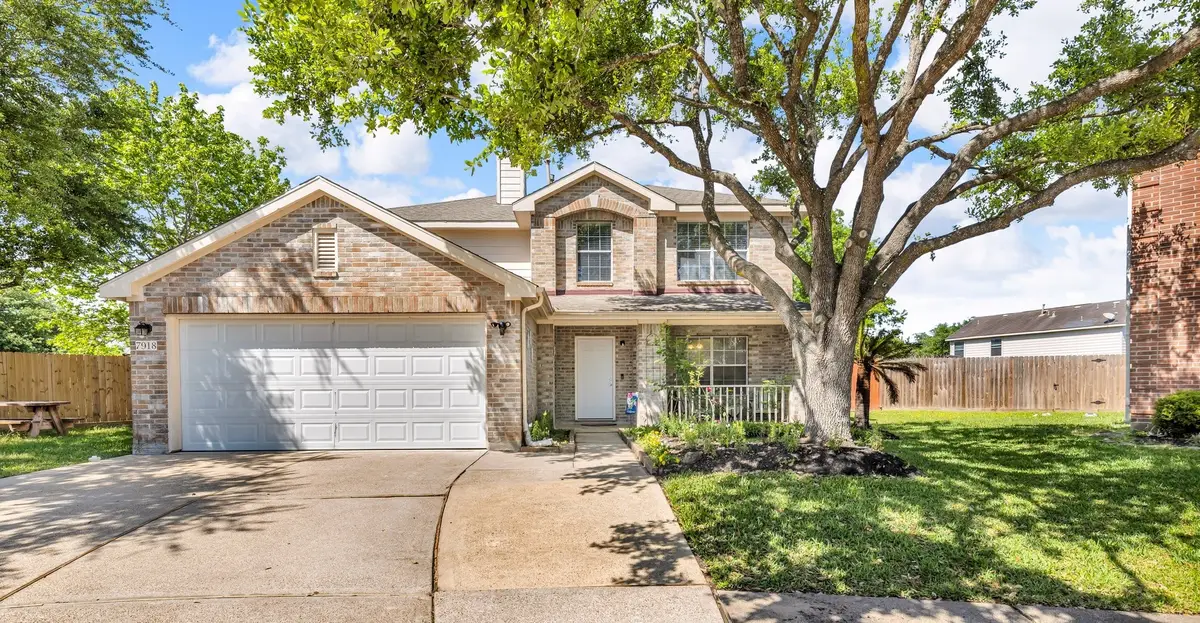
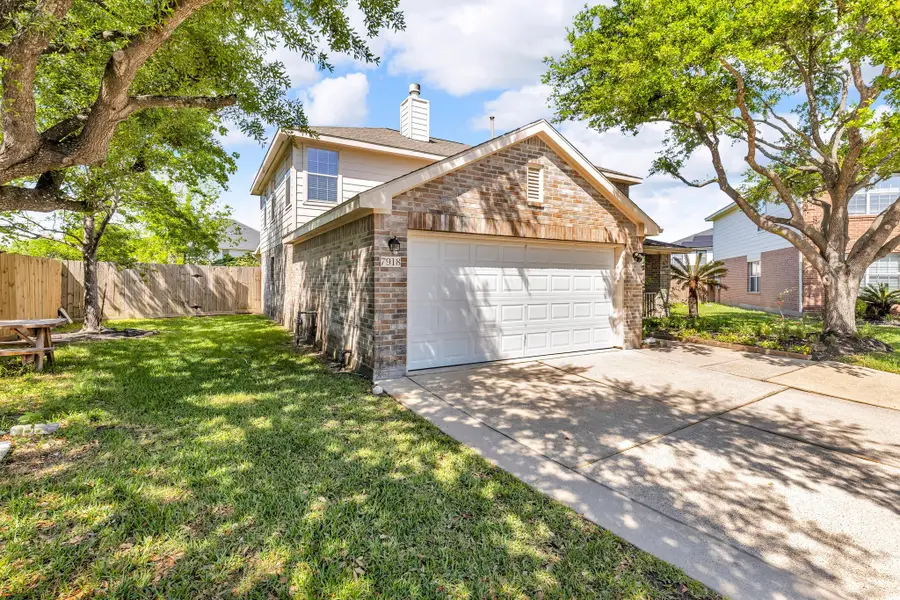
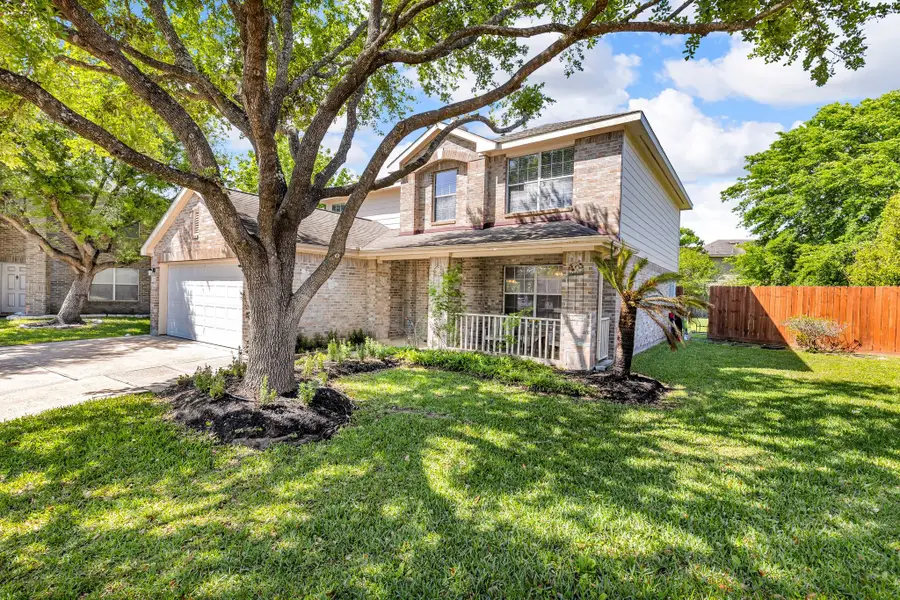
Listed by:pilar salinas
Office:epique realty llc.
MLS#:51533374
Source:HARMLS
Price summary
- Price:$279,999
- Price per sq. ft.:$122.81
- Monthly HOA dues:$25
About this home
This breathtaking home is perfectly situated on a cul-de-sac and offers everything you need for modern living. Featuring 3 generously sized bedrooms, 2.5 updated bathrooms, a flexible office space, and a versatile game room, every inch of this home is designed with comfort and functionality in mind. The kitchen has been fully upgraded with beautiful countertops, an island kitchen, cabinetry, and fixtures—ideal for the chef in your family. Enjoy the open flow between the living, dining, and kitchen areas, all enhanced with fresh interior paint. Fully renovated bathrooms! Enjoy your morning coffee on the inviting front porch, and spend evenings on the backyard patio overlooking your huge yard, or let the kids and pets play freely in the expansive backyard. With a 2-car garage and a location that offers peace and privacy, this home is an absolute must-see!
Contact an agent
Home facts
- Year built:2003
- Listing Id #:51533374
- Updated:August 18, 2025 at 07:20 AM
Rooms and interior
- Bedrooms:3
- Total bathrooms:3
- Full bathrooms:2
- Half bathrooms:1
- Living area:2,280 sq. ft.
Heating and cooling
- Cooling:Central Air, Electric
- Heating:Central, Gas
Structure and exterior
- Roof:Composition
- Year built:2003
- Building area:2,280 sq. ft.
- Lot area:0.22 Acres
Schools
- High school:STERLING HIGH SCHOOL (GOOSE CREEK)
- Middle school:GENTRY JUNIOR HIGH SCHOOL
- Elementary school:CLARK ELEMENTARY SCHOOL (GOOSE CREEK)
Utilities
- Sewer:Public Sewer
Finances and disclosures
- Price:$279,999
- Price per sq. ft.:$122.81
- Tax amount:$4,609 (2024)
New listings near 7918 Swan Lane
- New
 $218,000Active3 beds 2 baths1,482 sq. ft.
$218,000Active3 beds 2 baths1,482 sq. ft.7919 Safflower Drive, Baytown, TX 77521
MLS# 28940137Listed by: ANCHORED REAL ESTATE GROUP - New
 $245,000Active3 beds 2 baths1,497 sq. ft.
$245,000Active3 beds 2 baths1,497 sq. ft.9911 Keystone Meadow Place, Baytown, TX 77521
MLS# 74449554Listed by: REAL BROKER, LLC - New
 $155,000Active3 beds 2 baths1,120 sq. ft.
$155,000Active3 beds 2 baths1,120 sq. ft.2000 W Humble Street, Baytown, TX 77520
MLS# 23353221Listed by: KJ PLATINUM PROPERTIES LLC - New
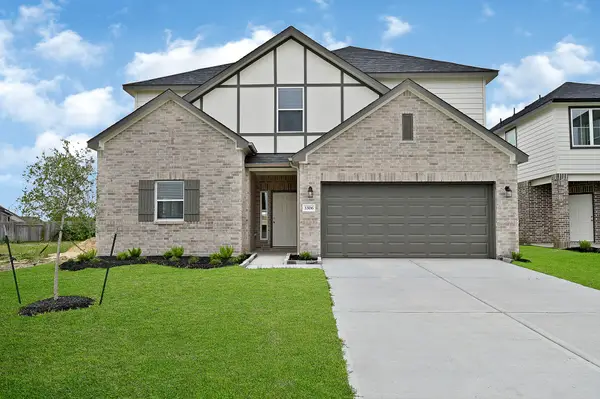 $352,150Active4 beds 4 baths2,365 sq. ft.
$352,150Active4 beds 4 baths2,365 sq. ft.2134 Rosillo Brook Drive, Baytown, TX 77521
MLS# 85806536Listed by: EXP REALTY LLC - New
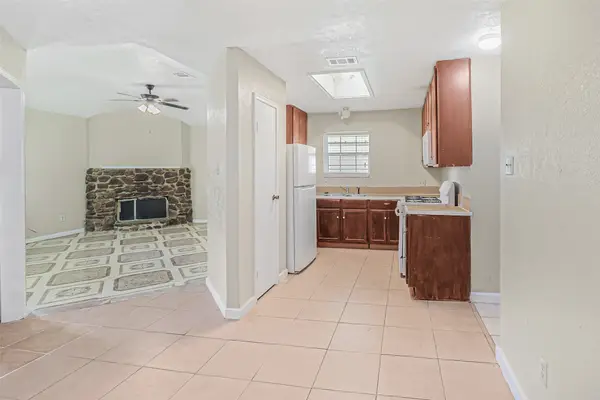 $170,000Active3 beds 2 baths1,548 sq. ft.
$170,000Active3 beds 2 baths1,548 sq. ft.5313 Gayla Lane, Baytown, TX 77521
MLS# 60399875Listed by: CONNECT REALTY.COM - New
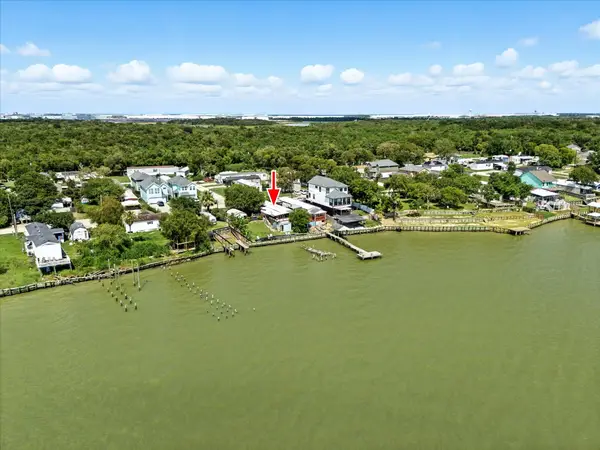 $219,000Active2 beds 2 baths980 sq. ft.
$219,000Active2 beds 2 baths980 sq. ft.2938 Bay Oaks Harbor Drive, Baytown, TX 77523
MLS# 77529704Listed by: ELEVATION REALTY LLC - New
 $159,000Active2 beds 1 baths1,124 sq. ft.
$159,000Active2 beds 1 baths1,124 sq. ft.3213 Iowa Street, Baytown, TX 77520
MLS# 61617698Listed by: BAY AREA REALTY, LLC - New
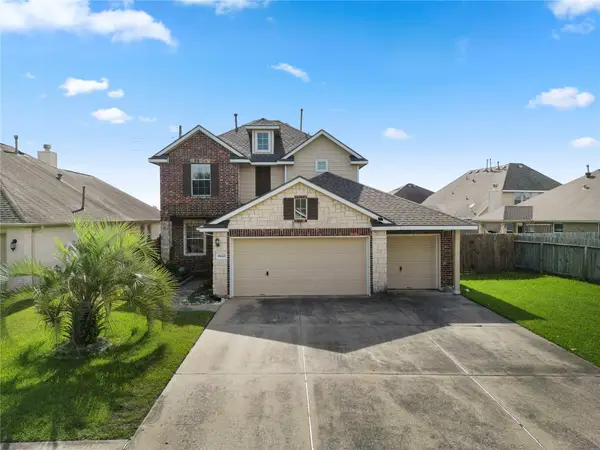 $345,000Active4 beds 3 baths2,230 sq. ft.
$345,000Active4 beds 3 baths2,230 sq. ft.8243 Mandalay Bay Drive, Baytown, TX 77523
MLS# 86719977Listed by: MA REALTY LLC - Open Sat, 12 to 2pmNew
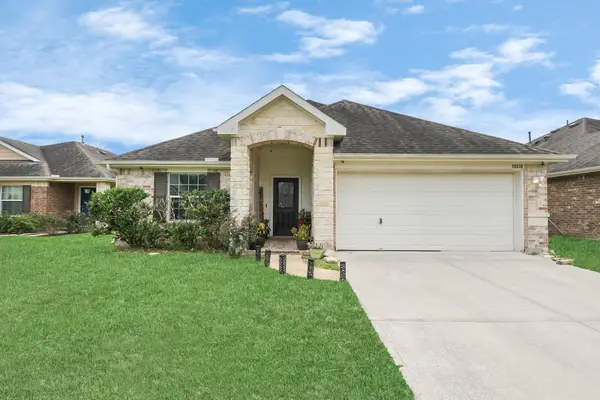 $280,000Active4 beds 2 baths1,948 sq. ft.
$280,000Active4 beds 2 baths1,948 sq. ft.10518 Devinwood Drive, Baytown, TX 77523
MLS# 95332968Listed by: KELLER WILLIAMS ELITE - New
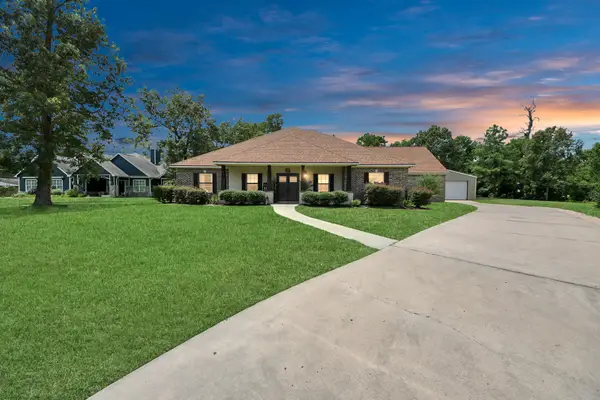 $700,000Active5 beds 5 baths3,668 sq. ft.
$700,000Active5 beds 5 baths3,668 sq. ft.6319 Nowlin Drive, Baytown, TX 77521
MLS# 35765214Listed by: KELLER WILLIAMS ELITE
