9502 Windsong Drive, Baytown, TX 77523
Local realty services provided by:American Real Estate ERA Powered
Listed by: yvette salazar, luis salazar
Office: jane byrd properties international llc.
MLS#:88163806
Source:HARMLS
Price summary
- Price:$639,500
- Price per sq. ft.:$178.83
- Monthly HOA dues:$54.17
About this home
Welcome to your dream home! Nestled in a quiet, private neighborhood, this spacious home offers the perfect blend of function and luxury! Step inside to find tile flooring throughout the main living spaces, with carpeted bedrooms for added comfort. The heart of the home features a grand family room with soaring ceilings and a floor-to-ceiling stone fireplace—ideal for cozy evenings or entertaining guests. Work or study in peace in the dedicated office/study and enjoy movie nights in the expansive media room with built-in speakers and surround sound. Drink your morning coffee in the sunroom then step outdoors into your built-out back patio oasis—perfect for year-round gatherings—featuring integrated Bluetooth speakers for seamless audio, ample space for dining and lounging, and a thoughtfully designed layout ideal for entertaining guests or relaxing in style.
With over an acre of land, there’s plenty of space for kids to play, pets to roam, or future additions like a pool or shop!
Contact an agent
Home facts
- Year built:2019
- Listing ID #:88163806
- Updated:November 19, 2025 at 12:38 PM
Rooms and interior
- Bedrooms:5
- Total bathrooms:4
- Full bathrooms:3
- Half bathrooms:1
- Living area:3,576 sq. ft.
Heating and cooling
- Cooling:Central Air, Electric
- Heating:Central, Gas
Structure and exterior
- Roof:Composition
- Year built:2019
- Building area:3,576 sq. ft.
- Lot area:1.22 Acres
Schools
- High school:BARBERS HILL HIGH SCHOOL
- Middle school:BARBERS HILL SOUTH MIDDLE SCHOOL
- Elementary school:BARBERS HILL SOUTH ELEMENTARY SCHOOL
Utilities
- Sewer:Septic Tank
Finances and disclosures
- Price:$639,500
- Price per sq. ft.:$178.83
- Tax amount:$9,440 (2024)
New listings near 9502 Windsong Drive
- New
 $398,990Active4 beds 3 baths2,731 sq. ft.
$398,990Active4 beds 3 baths2,731 sq. ft.5423 Kingfish Drive, Baytown, TX 77521
MLS# 37808537Listed by: LENNAR HOMES VILLAGE BUILDERS, LLC - New
 $221,640Active3 beds 2 baths1,311 sq. ft.
$221,640Active3 beds 2 baths1,311 sq. ft.5707 Little Redwing Drive, Baytown, TX 77521
MLS# 67852728Listed by: LENNAR HOMES VILLAGE BUILDERS, LLC - New
 $387,240Active4 beds 4 baths2,795 sq. ft.
$387,240Active4 beds 4 baths2,795 sq. ft.5511 Kingfish Drive, Baytown, TX 77521
MLS# 96545887Listed by: LENNAR HOMES VILLAGE BUILDERS, LLC - New
 $327,990Active4 beds 3 baths2,207 sq. ft.
$327,990Active4 beds 3 baths2,207 sq. ft.9315 Vendace Drive, Baytown, TX 77521
MLS# 13290504Listed by: LENNAR HOMES VILLAGE BUILDERS, LLC - New
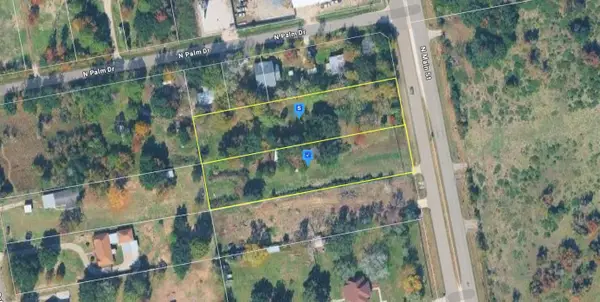 $264,999Active2 Acres
$264,999Active2 Acres7625 N Main Street, Baytown, TX 77521
MLS# 21115527Listed by: NNN ADVISOR, LLC - Open Sat, 1 to 3pmNew
 $260,000Active4 beds 2 baths1,750 sq. ft.
$260,000Active4 beds 2 baths1,750 sq. ft.2509 Bayou Avenue, Baytown, TX 77520
MLS# 76162187Listed by: SAPPHIRE HOMES REALTY - New
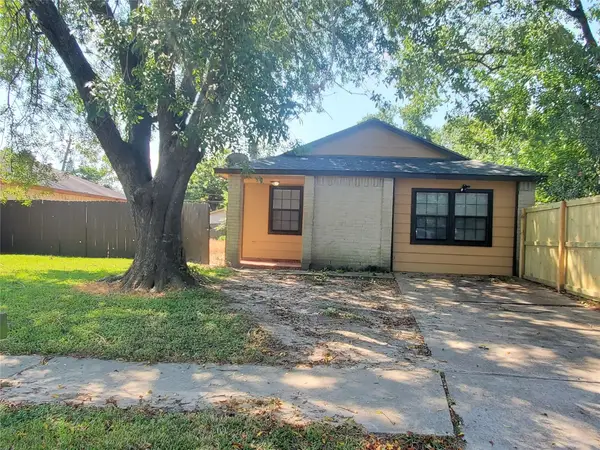 $100,000Active3 beds 2 baths1,200 sq. ft.
$100,000Active3 beds 2 baths1,200 sq. ft.5315 Gayla Lane, Baytown, TX 77521
MLS# 80955827Listed by: SAPPHIRE HOMES REALTY - New
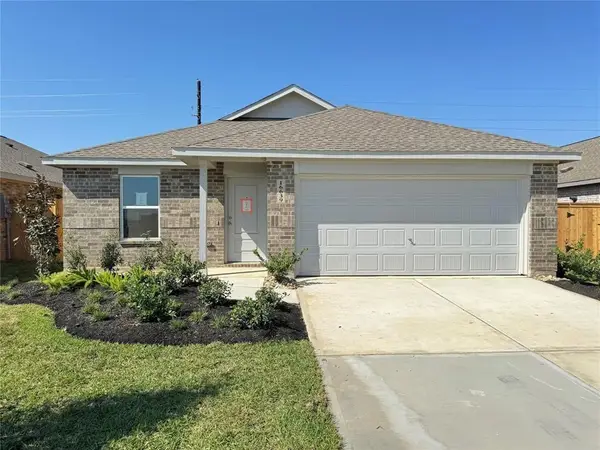 $265,990Active3 beds 2 baths1,302 sq. ft.
$265,990Active3 beds 2 baths1,302 sq. ft.9306 Speckled Trout Drive, Baytown, TX 77521
MLS# 24730868Listed by: LENNAR HOMES VILLAGE BUILDERS, LLC 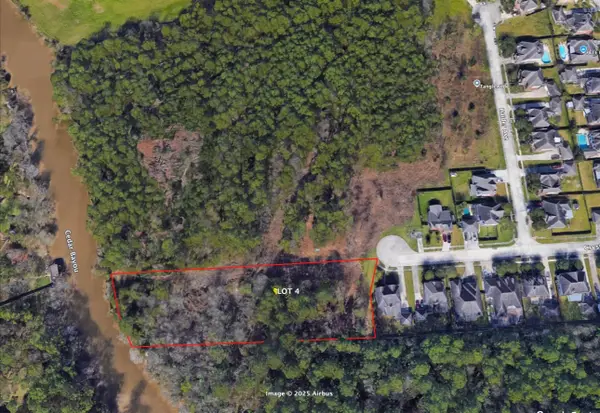 $125,000Pending1.94 Acres
$125,000Pending1.94 Acres9600 Crystal Blvd, Baytown, TX 77521
MLS# 53321258Listed by: FRONTLINE RESIDENTIAL SERVICES, LLC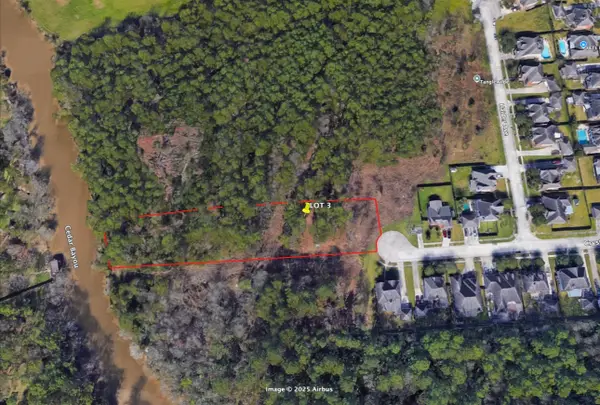 $115,000Pending1.31 Acres
$115,000Pending1.31 Acres9601 Crystal Bld, Baytown, TX 77521
MLS# 52317479Listed by: FRONTLINE RESIDENTIAL SERVICES, LLC
